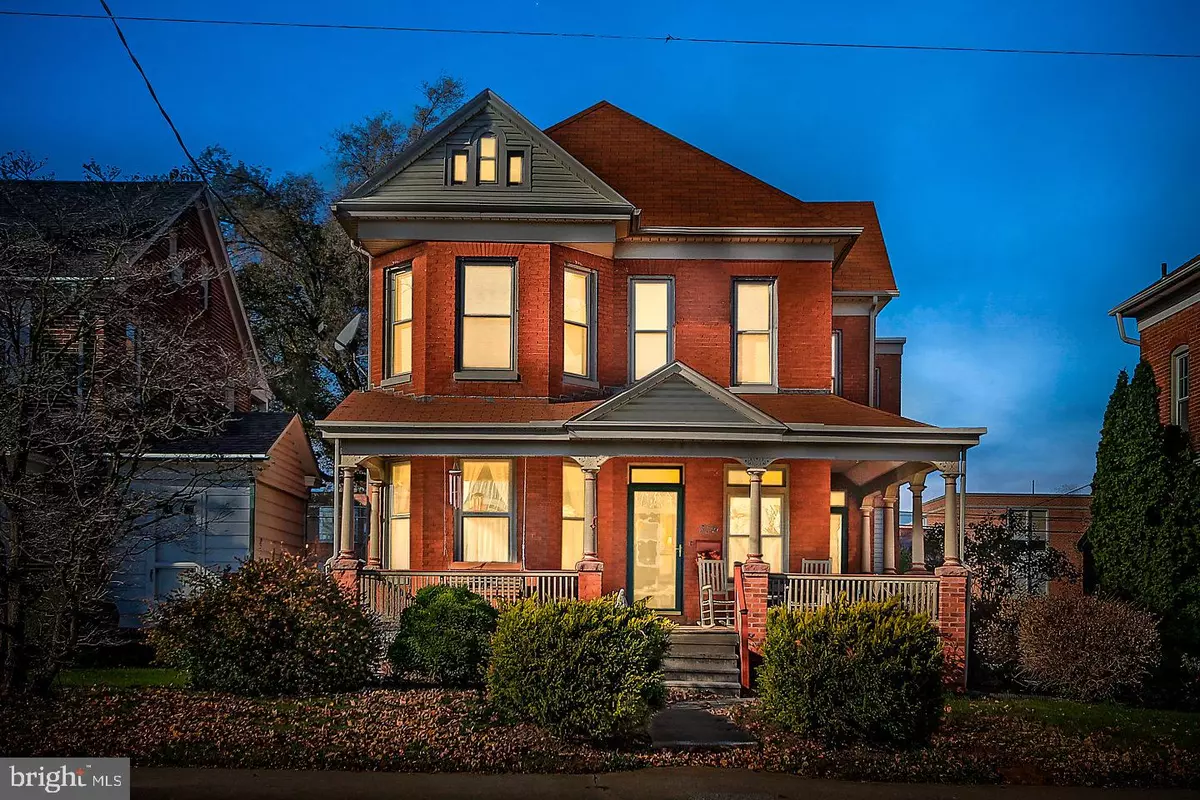$224,900
$224,999
For more information regarding the value of a property, please contact us for a free consultation.
319 MAIN ST Mcsherrystown, PA 17344
4 Beds
2 Baths
2,766 SqFt
Key Details
Sold Price $224,900
Property Type Single Family Home
Sub Type Detached
Listing Status Sold
Purchase Type For Sale
Square Footage 2,766 sqft
Price per Sqft $81
Subdivision Main St
MLS Listing ID 1000094458
Sold Date 05/15/18
Style Colonial
Bedrooms 4
Full Baths 2
HOA Y/N N
Abv Grd Liv Area 2,766
Originating Board BRIGHT
Year Built 1905
Annual Tax Amount $4,098
Tax Year 2017
Lot Size 8,000 Sqft
Acres 0.18
Property Description
Elegantly renovated two story all brick colonial located in the Conewago Valley SD. This beautiful home offers a wrap around mahagony front porch with coordinating awnings included. A seemingly flawless melding of old .world character with modern day conveniences. Rich, chestnut woodwork, pocket doors, transoms over doors & hardwood floors throughout just to name a few amenities! This home has been meticulously well cared for and given a kitchen renovation with granite countertops, oak cabinets & stainless steel appliances, newer roof, a fully fenced in backyard, 3 mahagony porches and an abundance of lovely landscaping for your own private oasis. Come step into the past to find your future FOREVER HOME!
Location
State PA
County Adams
Area Mcsherrystown Boro (14328)
Zoning RS
Rooms
Other Rooms Dining Room, Primary Bedroom, Sitting Room, Bedroom 2, Bedroom 3, Kitchen, Family Room, Foyer, Laundry, Office, Bathroom 2, Bonus Room
Basement Full, Dirt Floor
Main Level Bedrooms 1
Interior
Interior Features Dining Area, Kitchen - Country, Kitchen - Eat-In, Floor Plan - Traditional, Ceiling Fan(s), Wood Floors, Window Treatments, Formal/Separate Dining Room
Hot Water Natural Gas
Heating Hot Water
Cooling Window Unit(s)
Flooring Hardwood
Equipment Dishwasher, Refrigerator, Oven/Range - Gas, Built-In Microwave, Dryer, Washer
Fireplace N
Window Features Wood Frame
Appliance Dishwasher, Refrigerator, Oven/Range - Gas, Built-In Microwave, Dryer, Washer
Heat Source Natural Gas
Laundry Upper Floor
Exterior
Exterior Feature Porch(es), Patio(s)
Garage Other
Garage Spaces 1.0
Fence Rear
Utilities Available Water Available, Sewer Available, Natural Gas Available, Electric Available
Waterfront N
Water Access N
Roof Type Asphalt
Accessibility None
Porch Porch(es), Patio(s)
Parking Type Off Street, Detached Garage
Total Parking Spaces 1
Garage Y
Building
Lot Description Rear Yard, Not In Development
Story 2.5
Sewer Public Sewer
Water Public
Architectural Style Colonial
Level or Stories 2.5
Additional Building Above Grade, Below Grade
New Construction N
Schools
School District Conewago Valley
Others
Tax ID 28006-0004---000
Ownership Fee Simple
SqFt Source Estimated
Acceptable Financing Conventional, Cash, FHA, VA
Horse Property N
Listing Terms Conventional, Cash, FHA, VA
Financing Conventional,Cash,FHA,VA
Special Listing Condition Standard
Read Less
Want to know what your home might be worth? Contact us for a FREE valuation!

Our team is ready to help you sell your home for the highest possible price ASAP

Bought with Bill Mundorff • ERA Preferred Properties

GET MORE INFORMATION





