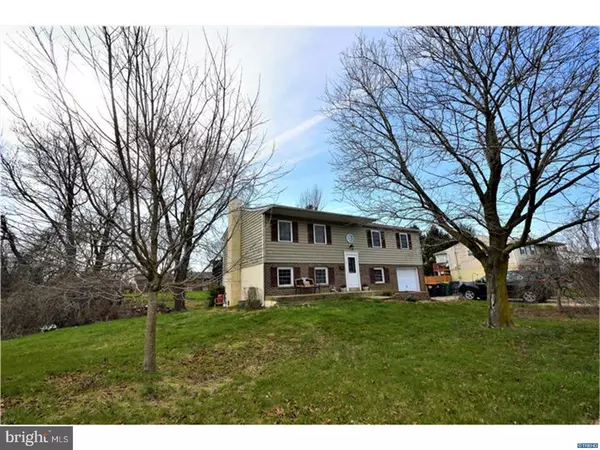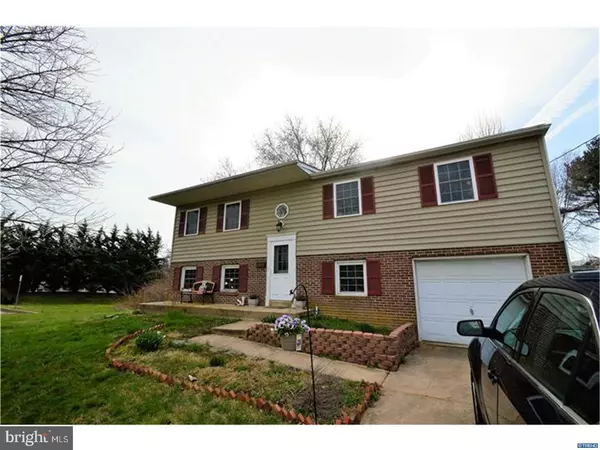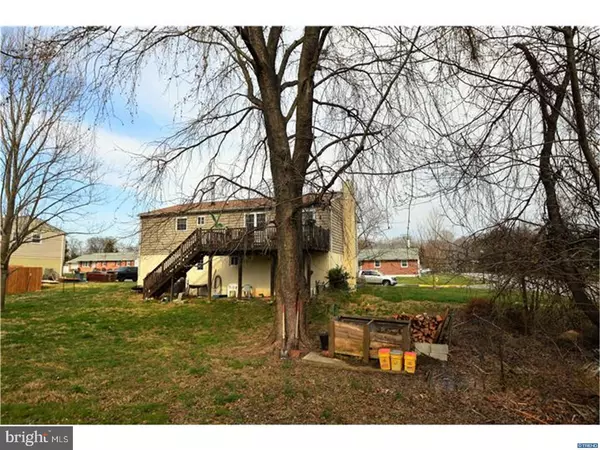$230,000
$230,000
For more information regarding the value of a property, please contact us for a free consultation.
718 S COX ST Middletown, DE 19709
3 Beds
3 Baths
2,000 SqFt
Key Details
Sold Price $230,000
Property Type Single Family Home
Sub Type Detached
Listing Status Sold
Purchase Type For Sale
Square Footage 2,000 sqft
Price per Sqft $115
Subdivision None Available
MLS Listing ID 1000372020
Sold Date 05/11/18
Style Traditional,Split Level
Bedrooms 3
Full Baths 2
Half Baths 1
HOA Y/N N
Abv Grd Liv Area 2,000
Originating Board TREND
Year Built 1975
Annual Tax Amount $1,668
Tax Year 2017
Lot Size 0.310 Acres
Acres 0.31
Lot Dimensions 95.70 X 136.30
Property Description
A rare opportunity to live in the desirable south side of the Town of Middletown in non-development. This is a nice traditional Bi-Level home with partial brick front and vinyl siding, 2000 interior sqft on 0.31 acres, 2.5 Baths and 3 BedRms on upper floor and a room on the lower level could be a 4th BedRm, office, play or craft room. Many updates in 2012 include New Roof, Tilt-in Windows, Carpet, Laminate Wood and Vinyl Flooring, and Kitchen updated (stainless appliances, new cabinets, counter and flooring). Electric cooking with gas hook-up. Enter into the home and you are welcomed by dual sets of wood steps leading up or downstairs. The upper floor offers a spacious Kitchen, open to the Dining Room with wood flooring, sliding door to a large deck with steps to the yard. The Dining Rm opens to a generous sized Family Room. Down the hall is the Master Suite with updated full bath, two other spacious BedRms, a hall Closet, Full Bath in the center of the hall with jetted tub with shower, single sink vanity and new exhaust fan. Spacious attic access in the hall. The lower level offers additional living space with a very large Family/Great Room with a wood burning wood stove, sliding door to the backyard, the "4th BedRm", Half-Bath with Linen Closet, Laundry / Utility Room, and door to the Garage. This premium corner lot offers a great sized yard, privacy and additional street parking. Located across the street from a fire hydrant, may enable a discount on home insurance. Location, Location, Location this home is a close walk to view local Parades and/or attend games at Cavalier Stadium. 1-Year 2-10 Home Warranty Supreme Coverage Plan is Included. Sqft provided by Public Records. Room sizes are approx. No Showings; Home Under Contract before Processing with Occupied Tenants.
Location
State DE
County New Castle
Area South Of The Canal (30907)
Zoning 23R-1
Rooms
Other Rooms Living Room, Dining Room, Primary Bedroom, Bedroom 2, Kitchen, Family Room, Bedroom 1, Laundry, Other, Attic
Basement Full, Outside Entrance, Fully Finished
Interior
Interior Features Primary Bath(s), Butlers Pantry, Ceiling Fan(s), Stall Shower
Hot Water Oil
Heating Oil, Forced Air
Cooling Central A/C
Flooring Fully Carpeted, Vinyl
Fireplaces Number 1
Fireplaces Type Brick
Equipment Built-In Range, Dishwasher
Fireplace Y
Window Features Replacement
Appliance Built-In Range, Dishwasher
Heat Source Oil
Laundry Lower Floor
Exterior
Exterior Feature Deck(s)
Parking Features Inside Access
Garage Spaces 3.0
Utilities Available Cable TV
Water Access N
Roof Type Shingle
Accessibility None
Porch Deck(s)
Attached Garage 1
Total Parking Spaces 3
Garage Y
Building
Lot Description Corner, Front Yard, Rear Yard, SideYard(s)
Story Other
Foundation Concrete Perimeter
Sewer Public Sewer
Water Public
Architectural Style Traditional, Split Level
Level or Stories Other
Additional Building Above Grade
New Construction N
Schools
School District Appoquinimink
Others
Senior Community No
Tax ID 23-011.00-094
Ownership Fee Simple
Acceptable Financing Conventional, FHA 203(b)
Listing Terms Conventional, FHA 203(b)
Financing Conventional,FHA 203(b)
Read Less
Want to know what your home might be worth? Contact us for a FREE valuation!

Our team is ready to help you sell your home for the highest possible price ASAP

Bought with Lisa A Johannsen • Patterson-Schwartz-Middletown
GET MORE INFORMATION





