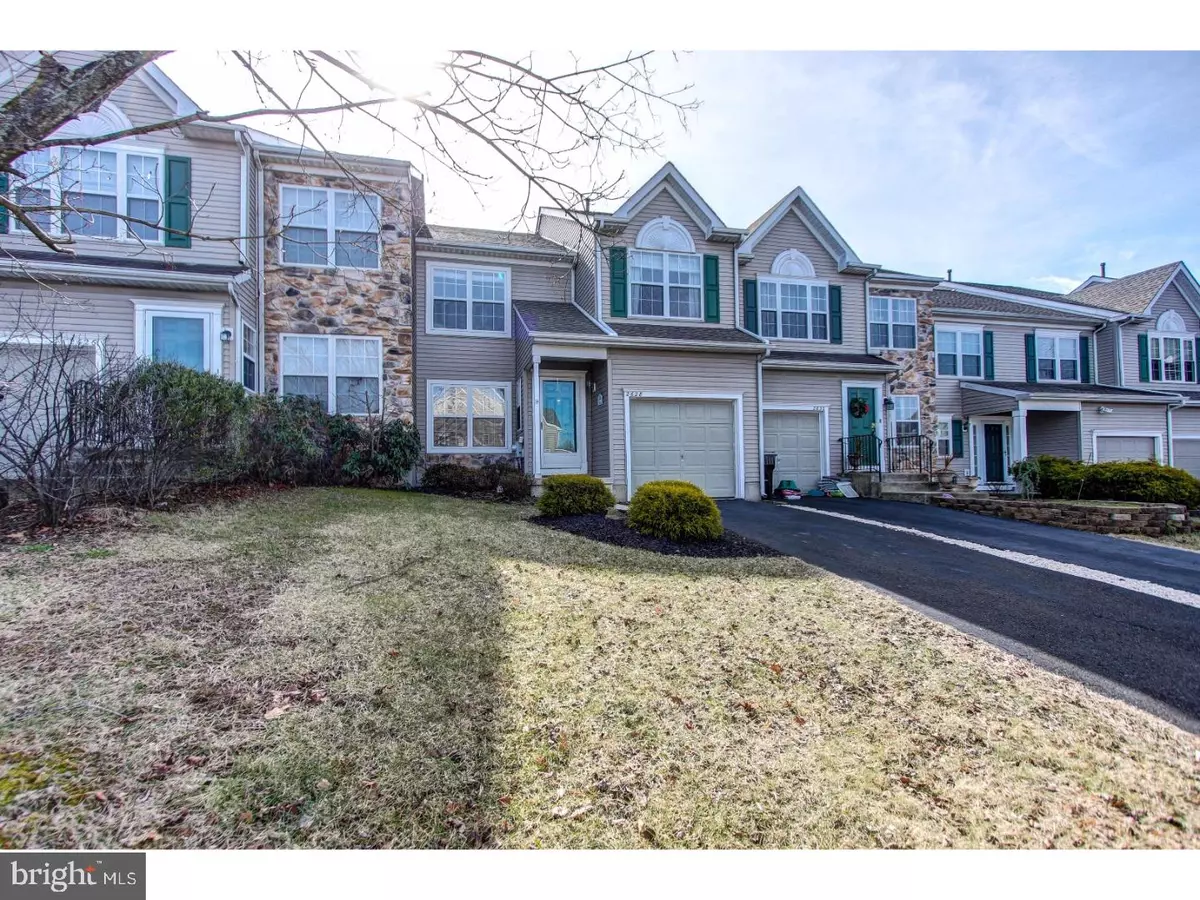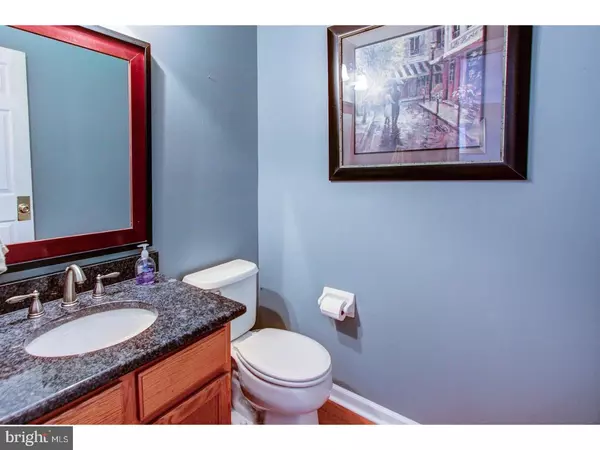$303,800
$302,500
0.4%For more information regarding the value of a property, please contact us for a free consultation.
2628 FALLOW HILL LN Warwick, PA 18929
3 Beds
3 Baths
1,933 SqFt
Key Details
Sold Price $303,800
Property Type Townhouse
Sub Type Interior Row/Townhouse
Listing Status Sold
Purchase Type For Sale
Square Footage 1,933 sqft
Price per Sqft $157
Subdivision Deer Run Courts
MLS Listing ID 1000164266
Sold Date 05/02/18
Style Traditional
Bedrooms 3
Full Baths 2
Half Baths 1
HOA Fees $11
HOA Y/N Y
Abv Grd Liv Area 1,933
Originating Board TREND
Year Built 1997
Annual Tax Amount $5,052
Tax Year 2018
Lot Size 2,856 Sqft
Acres 0.07
Lot Dimensions 24X118
Property Description
Beautiful townhome in sought after Central Bucks School District! Enter into a foyer with gleaming hardwoods that run throughout the first floor. Fresh neutral paint. Relax by the fireplace in the family room with beautiful private views. Generous kitchen with granite countertops and sliders to private deck with room for grill and outdoor living space. Upstairs you will find three bedrooms. Relax in the master bedroom with fireplace as well as large en-suite bath with soaking tub. Two other bedrooms, a full bath, and laundry area complete the upstairs. On the lower level you will find a fully finished walkout basement with plenty of additional living space, ample storage, as well as sliders to the backyard. Come see this beautiful home while it lasts!!
Location
State PA
County Bucks
Area Warwick Twp (10151)
Zoning C3
Rooms
Other Rooms Living Room, Dining Room, Primary Bedroom, Bedroom 2, Kitchen, Family Room, Bedroom 1
Basement Full, Outside Entrance, Fully Finished
Interior
Interior Features Kitchen - Eat-In
Hot Water Natural Gas
Heating Gas, Forced Air
Cooling Central A/C
Fireplaces Number 2
Fireplace Y
Heat Source Natural Gas
Laundry Upper Floor
Exterior
Garage Spaces 1.0
Waterfront N
Water Access N
Accessibility None
Parking Type On Street, Driveway
Total Parking Spaces 1
Garage N
Building
Story 2
Sewer Public Sewer
Water Public
Architectural Style Traditional
Level or Stories 2
Additional Building Above Grade
New Construction N
Schools
School District Central Bucks
Others
Senior Community No
Tax ID 51-028-042
Ownership Fee Simple
Read Less
Want to know what your home might be worth? Contact us for a FREE valuation!

Our team is ready to help you sell your home for the highest possible price ASAP

Bought with Stephen M Gresh • Academy Appraisal Service

GET MORE INFORMATION





