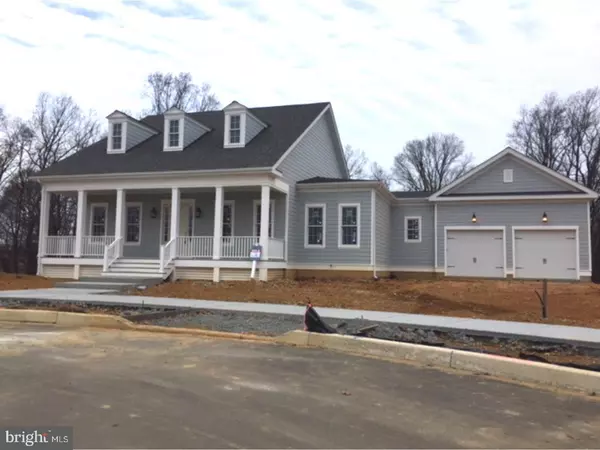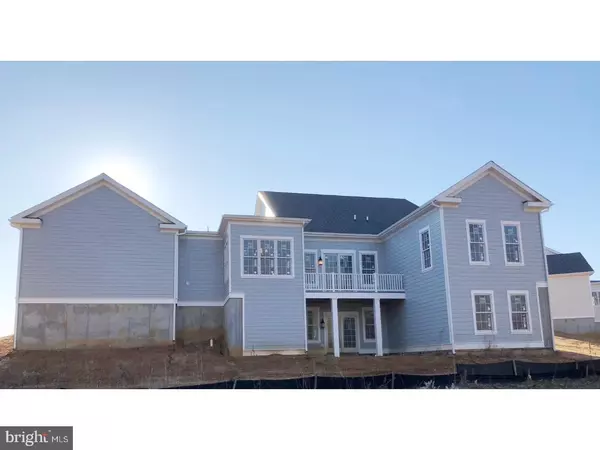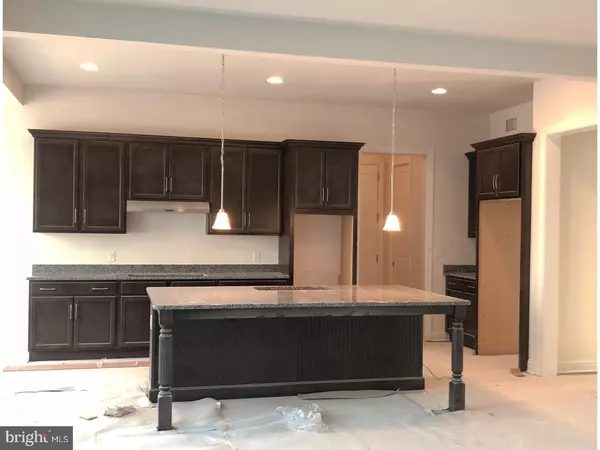$542,500
$583,135
7.0%For more information regarding the value of a property, please contact us for a free consultation.
2004 APEX CLOSE Middletown, DE 19709
4 Beds
4 Baths
3,649 SqFt
Key Details
Sold Price $542,500
Property Type Single Family Home
Sub Type Detached
Listing Status Sold
Purchase Type For Sale
Square Footage 3,649 sqft
Price per Sqft $148
Subdivision Town Of Whitehall
MLS Listing ID 1004336749
Sold Date 04/30/18
Style Bungalow
Bedrooms 4
Full Baths 4
HOA Fees $39/ann
HOA Y/N Y
Abv Grd Liv Area 2,486
Originating Board TREND
Year Built 2017
Annual Tax Amount $185
Tax Year 2017
Lot Size 0.270 Acres
Acres 0.27
Lot Dimensions 100X130
Property Description
QUICK DELIVERY! Come home everyday to this charming Albin bungalow. Highlighting an open great room with 10' ceilings and gourmet kitchen with breakfast nook, the Albin offers convenient one level living with more than 2486 square feet of living space all on one floor with finished lower level with full walk out on a premium wooded home site including an additional bedroom, bath and activity room adding an additional 1163 square feet for a total of 3649 square feet of finished living space. This open and airy floor plan features 10' ceilings, a back porch, three bedrooms, three full baths and an abundance of closet space. For even more charm and curb appeal this home has been personalized with dormers and a full front porch. Included features are Hardieplank Siding, 30 year warranted architectural roof shingles, efficient and comfortable gas heat, high efficiency 14 seer air conditioner, 75 gallon gas water heater and a generator rough-in . Interior finishes include 42" maple kitchen cabinets, granite countertops with undermount stainless sink, Whirlpool gourmet kitchen appliances including double wall oven and 36" 5 burner gas cooktop, hardwood flooring in select areas, ceramic tile in all bathrooms, gas fireplace with mantel and slate surrounds and so much more!
Location
State DE
County New Castle
Area South Of The Canal (30907)
Zoning S
Rooms
Other Rooms Living Room, Dining Room, Primary Bedroom, Bedroom 2, Bedroom 3, Kitchen, Family Room, Bedroom 1, Other
Basement Full, Fully Finished
Interior
Interior Features Kitchen - Island, Butlers Pantry, Dining Area
Hot Water Natural Gas
Heating Gas, Energy Star Heating System
Cooling Central A/C
Flooring Wood, Fully Carpeted, Tile/Brick
Fireplaces Number 1
Equipment Cooktop, Oven - Wall, Oven - Self Cleaning, Dishwasher, Disposal, Energy Efficient Appliances, Built-In Microwave
Fireplace Y
Window Features Energy Efficient
Appliance Cooktop, Oven - Wall, Oven - Self Cleaning, Dishwasher, Disposal, Energy Efficient Appliances, Built-In Microwave
Heat Source Natural Gas
Laundry Main Floor
Exterior
Exterior Feature Deck(s), Porch(es)
Parking Features Inside Access, Garage Door Opener
Garage Spaces 4.0
Utilities Available Cable TV
Amenities Available Tot Lots/Playground
Roof Type Shingle
Accessibility None
Porch Deck(s), Porch(es)
Attached Garage 2
Total Parking Spaces 4
Garage Y
Building
Lot Description Cul-de-sac, Trees/Wooded, Front Yard, Rear Yard
Story 1
Foundation Concrete Perimeter
Sewer Public Sewer
Water Public
Architectural Style Bungalow
Level or Stories 1
Additional Building Above Grade, Below Grade
Structure Type 9'+ Ceilings
New Construction Y
Schools
Elementary Schools Cedar Lane
Middle Schools Alfred G. Waters
High Schools Appoquinimink
School District Appoquinimink
Others
Pets Allowed Y
HOA Fee Include Common Area Maintenance
Senior Community No
Tax ID 13-003.33-130
Ownership Fee Simple
Pets Allowed Case by Case Basis
Read Less
Want to know what your home might be worth? Contact us for a FREE valuation!

Our team is ready to help you sell your home for the highest possible price ASAP

Bought with Daniel Davis • RE/MAX Point Realty

GET MORE INFORMATION





