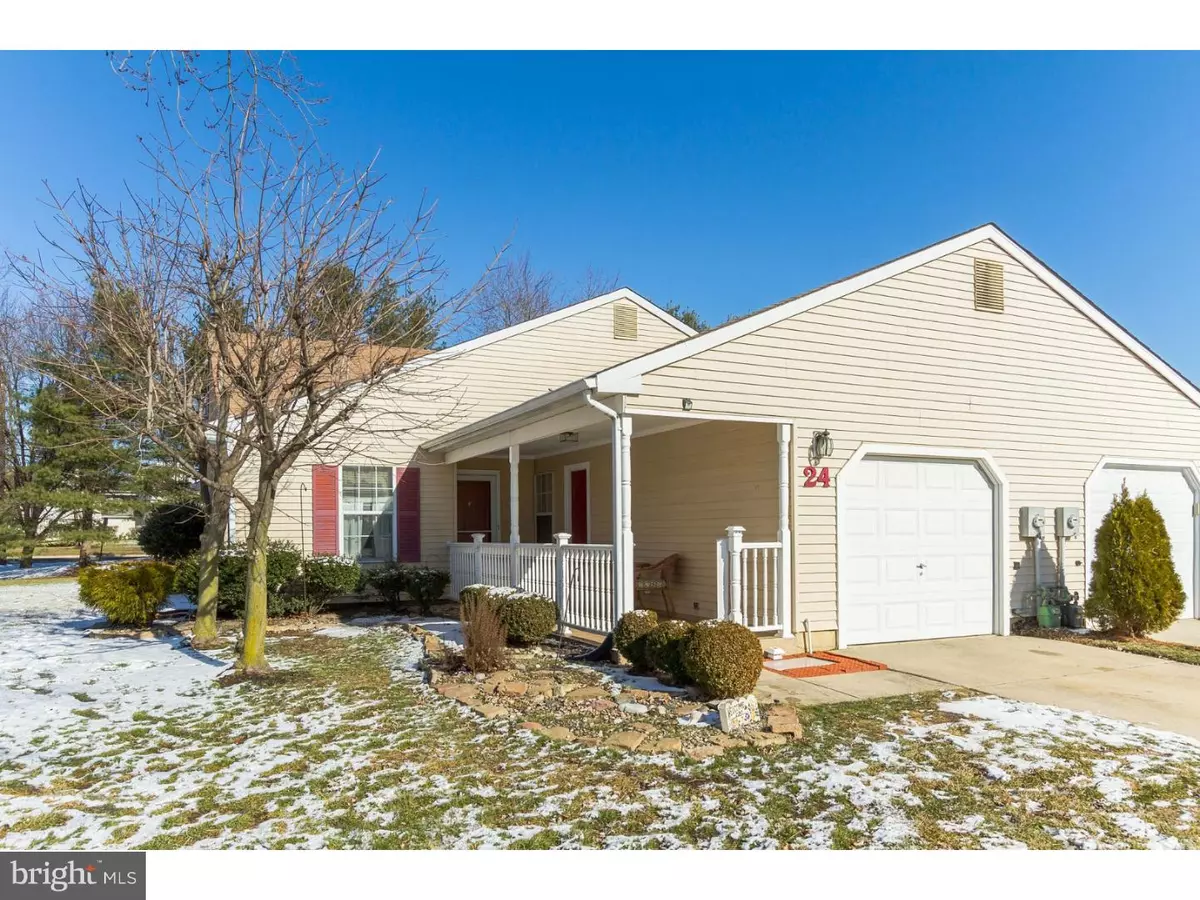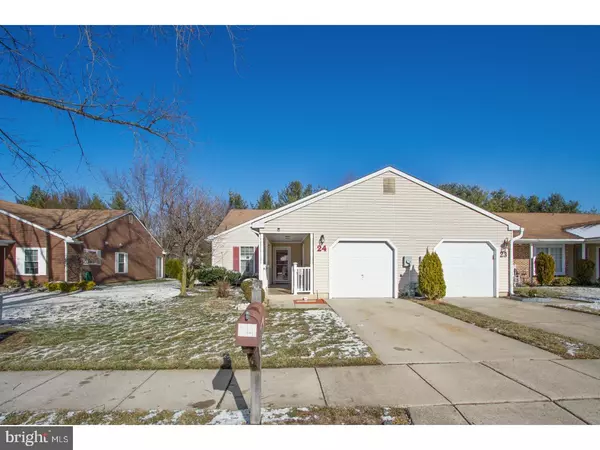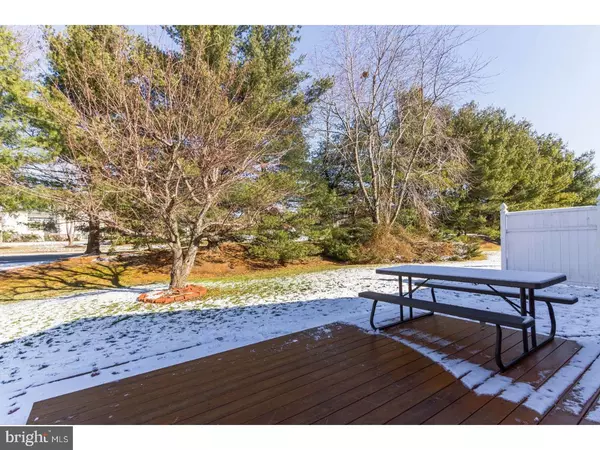$191,000
$190,000
0.5%For more information regarding the value of a property, please contact us for a free consultation.
24 W BERWIN WAY Mount Laurel, NJ 08054
2 Beds
2 Baths
1,326 SqFt
Key Details
Sold Price $191,000
Property Type Townhouse
Sub Type End of Row/Townhouse
Listing Status Sold
Purchase Type For Sale
Square Footage 1,326 sqft
Price per Sqft $144
Subdivision Holiday Village
MLS Listing ID 1004389487
Sold Date 04/27/18
Style Ranch/Rambler
Bedrooms 2
Full Baths 2
HOA Fees $112/mo
HOA Y/N Y
Abv Grd Liv Area 1,326
Originating Board TREND
Year Built 1984
Annual Tax Amount $3,882
Tax Year 2017
Lot Size 3,390 Sqft
Acres 0.08
Lot Dimensions 30X113
Property Description
Welcome to this beautifully maintained home in the retirement community of Holiday Village. You are greeted with a friendly front porch where you can sip coffee in the evenings with neighbors. Entering this 2 bedroom home with 2 full baths home you will notice it has been beautifully maintained and recently updated with new flooring throughout the main living spaces and bathrooms. Bathrooms have had face lifts with new flooring, vanities and fixtures also. This home boasts of a custom sunroom/office at the rear of the home with three walls of Anderson windows and an Anderson sliding door leading to the generously sized deck built by the owner. A new roof was put on early March 2018. New windows will be installed late March 2018 to round out the updates. An attached one car garage completes this low maintenance living. Call today for a tour of this move in ready home!
Location
State NJ
County Burlington
Area Mount Laurel Twp (20324)
Zoning RES
Rooms
Other Rooms Living Room, Dining Room, Primary Bedroom, Kitchen, Bedroom 1, Other, Attic
Interior
Interior Features Primary Bath(s), Kitchen - Eat-In
Hot Water Natural Gas
Heating Gas
Cooling Central A/C
Fireplace N
Heat Source Natural Gas
Laundry Main Floor
Exterior
Exterior Feature Deck(s)
Garage Spaces 2.0
Water Access N
Accessibility None
Porch Deck(s)
Attached Garage 1
Total Parking Spaces 2
Garage Y
Building
Lot Description Rear Yard
Story 1
Sewer Public Sewer
Water Public
Architectural Style Ranch/Rambler
Level or Stories 1
Additional Building Above Grade
New Construction N
Schools
School District Mount Laurel Township Public Schools
Others
Senior Community Yes
Tax ID 24-01512-00013
Ownership Fee Simple
Acceptable Financing Conventional, VA, FHA 203(b)
Listing Terms Conventional, VA, FHA 203(b)
Financing Conventional,VA,FHA 203(b)
Read Less
Want to know what your home might be worth? Contact us for a FREE valuation!

Our team is ready to help you sell your home for the highest possible price ASAP

Bought with Ivy M Cabrera • Keller Williams Realty - Medford
GET MORE INFORMATION





