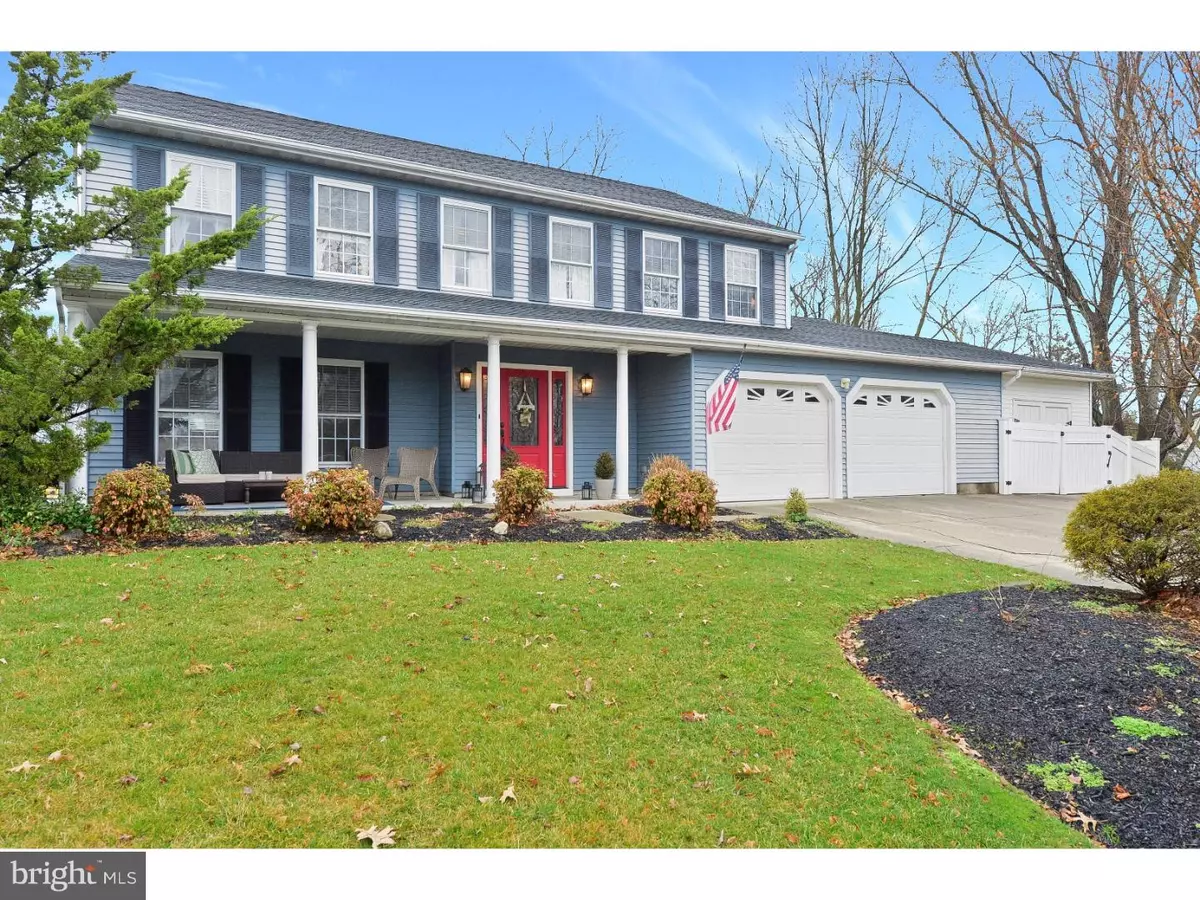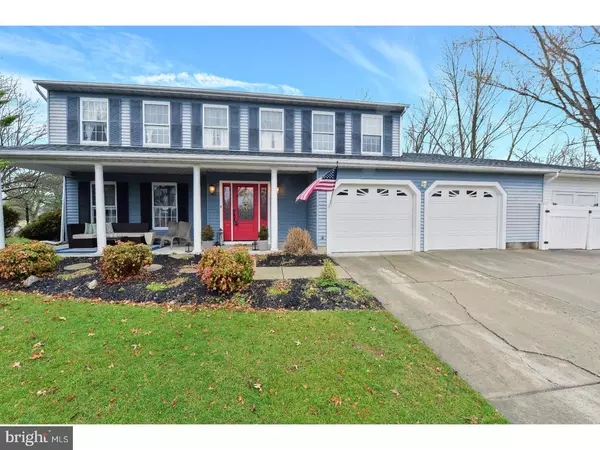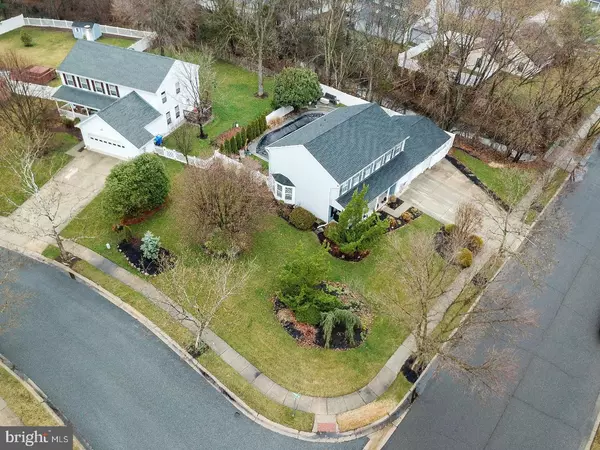$385,000
$399,900
3.7%For more information regarding the value of a property, please contact us for a free consultation.
43 PALMETTO AVE Marlton, NJ 08053
4 Beds
3 Baths
2,463 SqFt
Key Details
Sold Price $385,000
Property Type Single Family Home
Sub Type Detached
Listing Status Sold
Purchase Type For Sale
Square Footage 2,463 sqft
Price per Sqft $156
Subdivision Marlton Leas
MLS Listing ID 1000201918
Sold Date 04/25/18
Style Traditional
Bedrooms 4
Full Baths 2
Half Baths 1
HOA Y/N N
Abv Grd Liv Area 2,463
Originating Board TREND
Year Built 1986
Annual Tax Amount $8,400
Tax Year 2017
Lot Size 0.330 Acres
Acres 0.33
Lot Dimensions .33
Property Description
Time to get excited! This amazing home has just come on the market and if you're lucky, it will be your new address! There is so much to love including a great corner lot, exceptional curb appeal, in-ground pool & 40 thousand dollars in back-yard improvements (new retaining wall, artificial grass, stamped concrete patio, new bull-nose coping, pump, liner & stairs in pool, plus a natural stone patio). The yard is surrounded by a vinyl privacy fence and professional landscaping -- it is truly the ultimate entertaining space. The interior has everything you've been dreaming of! You will love the altered and opened up floor plan, wide plank engineered hardwood throughout the first floor, freshly painted walls in trendy yet elegant color palette, lots of updated windows for warm and bright rooms, & sunny bay window. The new modern farmhouse style kitchen is striking! It boasts ample work space and casual dining island, white shaker style cabinetry plus coordinating dark wood cabinetry on island, light granite tops, subway tiled backsplash, stainless steel appliances including under counter mount microwave, floating range hood, stainless steel farmhouse sink with gooseneck spray fixture, coffered and recessed/beadboard ceiling for architectural interest, pendant lighting with drum shades. This area conveniently opens up to the adjacent Family Room. The 1st floor powder room is entirely updated with Carrara marble countertop, white vanity, tilt mirror and chair railing. The owner's suite features natural finish hardwood flooring, a large closet with double doors, lavish spa-like all updated bathroom with gray footed vanity, Carrara marble tops, dual mirrors, custom tiled floor and oversized seated shower. The 3 additional bedrooms are spacious and share a well appointed main bathroom. Additional notable items: NEW ROOF (3yrs);newer heat & air (5yrs); ADDED BONUS of third garage for flexible storage space; across the street from community park and open space; highly rated schools; close to major highways for an easy commute; close proximity to all the new restaurants, stores, acclaimed healthcare and exciting possibilities that are part of Marlton's desirability; a short drive to Philadelphia, Trenton area and the shore points. See it today, and you'll be perfectly situated to enjoy that pool on the first warm day!
Location
State NJ
County Burlington
Area Evesham Twp (20313)
Zoning MD
Rooms
Other Rooms Living Room, Dining Room, Primary Bedroom, Bedroom 2, Bedroom 3, Kitchen, Family Room, Bedroom 1, Laundry, Attic
Interior
Interior Features Primary Bath(s), Kitchen - Island, Ceiling Fan(s), Stall Shower, Kitchen - Eat-In
Hot Water Electric
Heating Heat Pump - Electric BackUp, Forced Air
Cooling Central A/C
Flooring Wood, Fully Carpeted, Tile/Brick, Marble
Equipment Built-In Range, Oven - Self Cleaning, Dishwasher, Refrigerator, Disposal, Energy Efficient Appliances, Built-In Microwave
Fireplace N
Window Features Bay/Bow,Energy Efficient
Appliance Built-In Range, Oven - Self Cleaning, Dishwasher, Refrigerator, Disposal, Energy Efficient Appliances, Built-In Microwave
Laundry Upper Floor
Exterior
Exterior Feature Patio(s)
Parking Features Inside Access, Garage Door Opener
Garage Spaces 3.0
Fence Other
Pool In Ground
Utilities Available Cable TV
Water Access N
Accessibility None
Porch Patio(s)
Attached Garage 3
Total Parking Spaces 3
Garage Y
Building
Story 2
Sewer Public Sewer
Water Public
Architectural Style Traditional
Level or Stories 2
Additional Building Above Grade
New Construction N
Schools
Middle Schools Frances Demasi
School District Evesham Township
Others
Senior Community No
Tax ID 13-00013 45-00042
Ownership Fee Simple
Security Features Security System
Read Less
Want to know what your home might be worth? Contact us for a FREE valuation!

Our team is ready to help you sell your home for the highest possible price ASAP

Bought with Mariah Roach • RE/MAX ONE Realty

GET MORE INFORMATION





