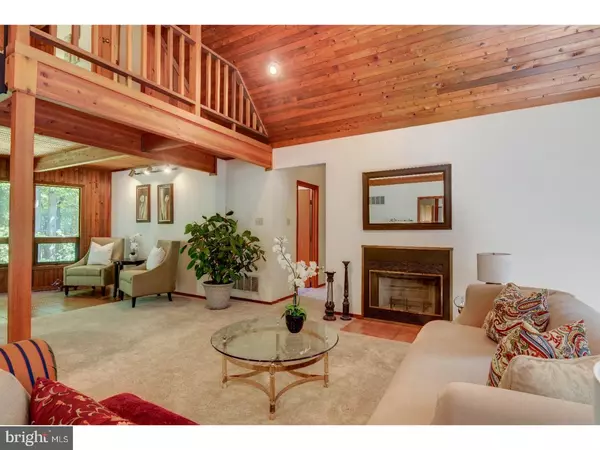$505,000
$550,000
8.2%For more information regarding the value of a property, please contact us for a free consultation.
602 FEATHERBED LN Garnet Valley, PA 19060
3 Beds
3 Baths
2,927 SqFt
Key Details
Sold Price $505,000
Property Type Single Family Home
Sub Type Detached
Listing Status Sold
Purchase Type For Sale
Square Footage 2,927 sqft
Price per Sqft $172
Subdivision None Available
MLS Listing ID 1000378699
Sold Date 03/27/18
Style Contemporary,Other
Bedrooms 3
Full Baths 2
Half Baths 1
HOA Y/N N
Abv Grd Liv Area 2,927
Originating Board TREND
Year Built 1989
Annual Tax Amount $10,894
Tax Year 2018
Lot Size 7.460 Acres
Acres 7.46
Lot Dimensions PER RECORD
Property Description
This spectacular Cedar Contemporary Chalet situated on an awe-inspiring 7.46 acres is a true Nature Lover's Paradise! Nestled in the trees, this fabulous sun-filled 3 bedroom, 2.1 bath home showcases a stunning bucolic setting with a forest and meandering stream. The inviting Entry Foyer welcomes you into the open floor plan with numerous living areas and vaulted ceilings. The dramatic focal point of this exquisite home is a Great Room featuring 18 foot high soaring vaulted cedar ceiling, exposed beams, a wood burning fireplace and expansive windows. From the Great Room a staircase leads to the loft Family Room with half bath and breathtaking elevated views. Imagine entertaining in the large Formal Dining Room with green house style windows and access to the wrap around deck, bringing the outdoors in. The Kitchen offers ample cabinets, a center island, a breakfast bar for casual dining and access to the over sized two car garage with lots of built-in storage. The Master Suite features a vaulted ceiling, two walk-in closets and sliders to an outside deck. A tiled Master Bath offers a large walk in shower. A tiled Hall Bath serves two additional Bedrooms . The open floor plan is perfect for entertaining or relaxing. This lifestyle home with magnificent grounds is a home to enjoy in all seasons!! Easily accessible to shopping, restaurants, Routes 1, 202 & 322. Leave the hustle and bustle behind ?.and enjoy this tranquil retreat!
Location
State PA
County Delaware
Area Concord Twp (10413)
Zoning RESID
Rooms
Other Rooms Living Room, Dining Room, Primary Bedroom, Bedroom 2, Kitchen, Family Room, Foyer, Bedroom 1, Other
Interior
Interior Features Primary Bath(s), Kitchen - Island, Skylight(s), Ceiling Fan(s), Stall Shower, Breakfast Area
Hot Water Electric
Heating Forced Air
Cooling Central A/C
Flooring Fully Carpeted, Tile/Brick
Fireplaces Number 1
Equipment Cooktop, Oven - Wall, Oven - Self Cleaning, Dishwasher, Disposal
Fireplace Y
Appliance Cooktop, Oven - Wall, Oven - Self Cleaning, Dishwasher, Disposal
Heat Source Oil
Laundry Main Floor
Exterior
Exterior Feature Deck(s)
Garage Inside Access, Oversized
Garage Spaces 5.0
Utilities Available Cable TV
Waterfront N
Roof Type Pitched,Shingle
Accessibility None
Porch Deck(s)
Parking Type Driveway, Attached Garage, Other
Attached Garage 2
Total Parking Spaces 5
Garage Y
Building
Story 1.5
Sewer On Site Septic
Water Well
Architectural Style Contemporary, Other
Level or Stories 1.5
Additional Building Above Grade
Structure Type Cathedral Ceilings,9'+ Ceilings
New Construction N
Schools
School District Garnet Valley
Others
Senior Community No
Tax ID 13-00-00409-99
Ownership Fee Simple
Security Features Security System
Read Less
Want to know what your home might be worth? Contact us for a FREE valuation!

Our team is ready to help you sell your home for the highest possible price ASAP

Bought with Aaron F Hahn • RE/MAX Town & Country

GET MORE INFORMATION





