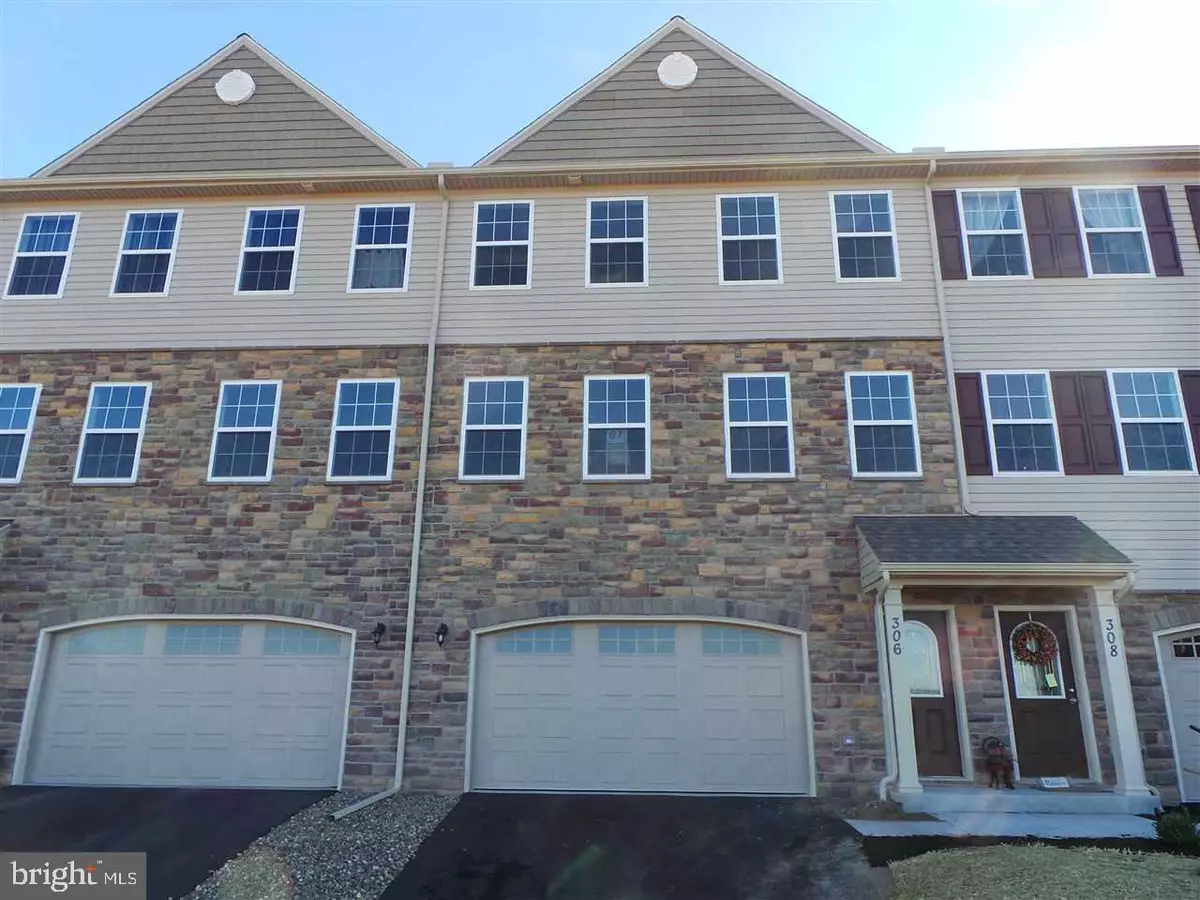$174,900
$174,900
For more information regarding the value of a property, please contact us for a free consultation.
306 STONERIDGE CT New Cumberland, PA 17070
3 Beds
2 Baths
1,536 SqFt
Key Details
Sold Price $174,900
Property Type Townhouse
Sub Type Interior Row/Townhouse
Listing Status Sold
Purchase Type For Sale
Square Footage 1,536 sqft
Price per Sqft $113
Subdivision Weatherstone
MLS Listing ID 1003227013
Sold Date 01/26/17
Style Other
Bedrooms 3
Full Baths 2
HOA Fees $89/mo
HOA Y/N Y
Abv Grd Liv Area 1,536
Originating Board GHAR
Year Built 2015
Annual Tax Amount $3,541
Tax Year 2016
Property Description
Beautiful, new home built in 2015 that has never been lived in! This home has three bedrooms on the third floor with two full bathrooms. Includes a gorgeous kitchen, large living room with a half bathroom and a quaint deck perfect for relaxation. With convenient access to schools, parks, golf courses and RT 83 and RT 76 for easy commuting. Don?t miss this opportunity to own a wonderful home. Schedule your showing today!
Location
State PA
County York
Area Fairview Twp (15227)
Rooms
Other Rooms Dining Room, Primary Bedroom, Bedroom 2, Bedroom 3, Bedroom 4, Bedroom 5, Kitchen, Den, Bedroom 1, Laundry, Other
Basement None
Interior
Interior Features Kitchen - Eat-In
Heating Forced Air
Cooling Central A/C
Fireplace N
Heat Source Natural Gas
Exterior
Garage Garage Door Opener
Garage Spaces 2.0
Waterfront N
Water Access N
Roof Type Fiberglass,Asphalt
Accessibility None
Road Frontage Boro/Township, City/County
Parking Type Off Street, Attached Garage
Attached Garage 2
Total Parking Spaces 2
Garage Y
Building
Story 3+
Water Public
Architectural Style Other
Level or Stories 3+
Additional Building Above Grade, Below Grade
New Construction Y
Schools
High Schools Cedar Cliff
School District West Shore
Others
Tax ID 6727000RF028500PC089
Ownership Other
SqFt Source Estimated
Security Features Smoke Detector
Acceptable Financing Conventional, Cash
Listing Terms Conventional, Cash
Financing Conventional,Cash
Special Listing Condition Standard
Read Less
Want to know what your home might be worth? Contact us for a FREE valuation!

Our team is ready to help you sell your home for the highest possible price ASAP

Bought with Sherry Enterline • Keller Williams Realty

GET MORE INFORMATION





