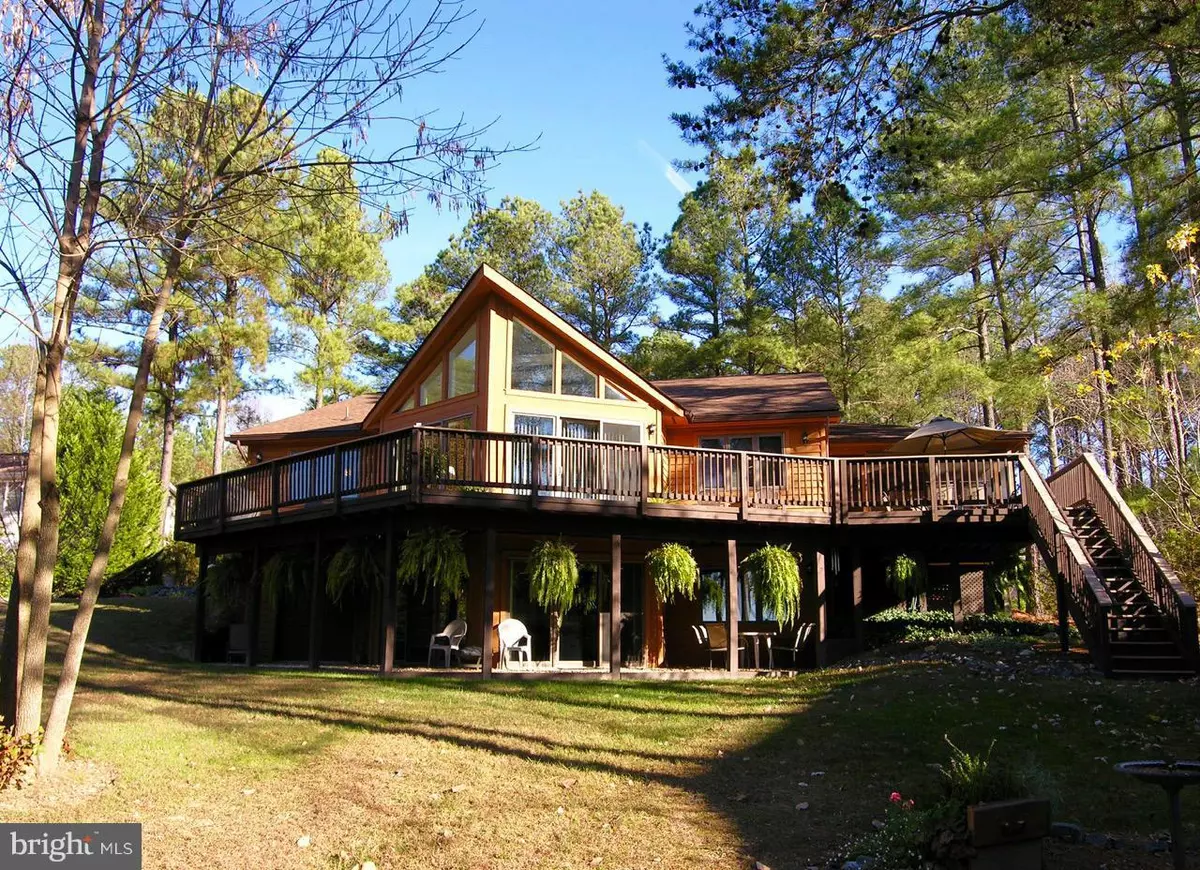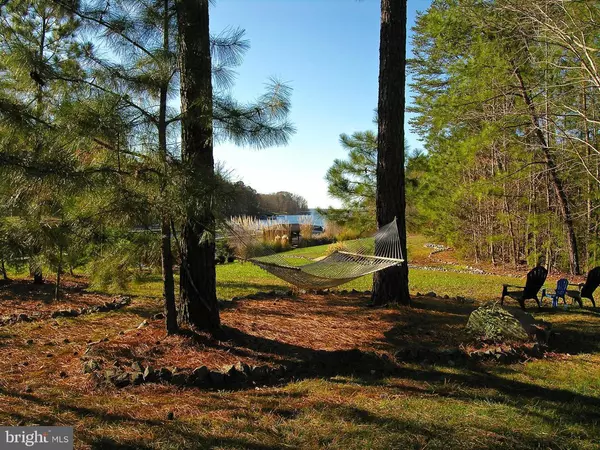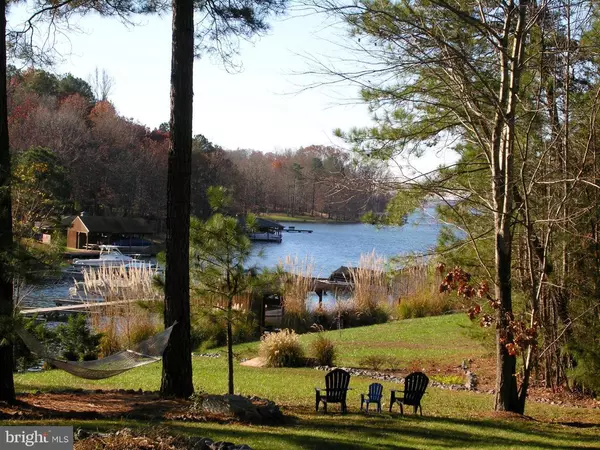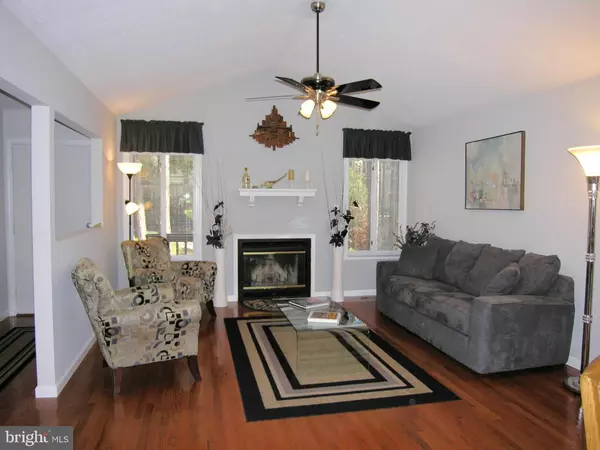$580,000
$620,000
6.5%For more information regarding the value of a property, please contact us for a free consultation.
11340 ROCKLAND LANDING RD Bumpass, VA 23024
4 Beds
3 Baths
3,172 SqFt
Key Details
Sold Price $580,000
Property Type Single Family Home
Sub Type Detached
Listing Status Sold
Purchase Type For Sale
Square Footage 3,172 sqft
Price per Sqft $182
Subdivision Rockland Creek Estates
MLS Listing ID 1000821157
Sold Date 08/26/16
Style Other
Bedrooms 4
Full Baths 3
HOA Fees $21/ann
HOA Y/N Y
Abv Grd Liv Area 2,196
Originating Board MRIS
Year Built 1992
Annual Tax Amount $4,349
Tax Year 2015
Lot Size 1.230 Acres
Acres 1.23
Property Description
Beautifully expanded & updated Lake Anna Waterfront Home offering 3,200 sq ft of open floor plan, hdwd throughout main level, spacious kit w/granite counters, SS. ML Mstr, Sep DR, LR, FR and RR. 4 BR's, 3 BA's, office nook, wonderful screened porch, deck. 110 Ft of wf, boathouse w/boat and jet ski lifts & dock, fire pit, beautiful setting, garage & carport, cable, gated community, public side.
Location
State VA
County Spotsylvania
Zoning RR
Rooms
Other Rooms Living Room, Dining Room, Primary Bedroom, Bedroom 2, Bedroom 3, Bedroom 4, Kitchen, Game Room, Family Room, Other
Basement Rear Entrance, Fully Finished, Partial, Walkout Level
Main Level Bedrooms 3
Interior
Interior Features Breakfast Area, Kitchen - Table Space, Dining Area, Primary Bath(s), Entry Level Bedroom, Upgraded Countertops, Window Treatments, Wood Floors, Floor Plan - Open
Hot Water Electric
Heating Heat Pump(s), Zoned
Cooling Heat Pump(s), Zoned
Fireplaces Number 1
Equipment Cooktop, Dishwasher, Dryer, Icemaker, Microwave, Oven - Wall, Oven - Double, Refrigerator, Washer
Fireplace Y
Appliance Cooktop, Dishwasher, Dryer, Icemaker, Microwave, Oven - Wall, Oven - Double, Refrigerator, Washer
Heat Source Electric
Exterior
Exterior Feature Deck(s), Screened
Garage Garage Door Opener
Garage Spaces 2.0
Utilities Available Cable TV Available
Amenities Available Boat Ramp, Boat Dock/Slip, Lake, Water/Lake Privileges
Waterfront Y
Waterfront Description Exclusive Easement,Private Dock Site
View Y/N Y
Water Access N
Water Access Desc Boat - Powered,Canoe/Kayak,Fishing Allowed,Personal Watercraft (PWC),Public Access,Swimming Allowed,Waterski/Wakeboard
View Water
Roof Type Asphalt
Accessibility None
Porch Deck(s), Screened
Parking Type Off Street, Attached Garage, Attached Carport
Attached Garage 1
Total Parking Spaces 2
Garage Y
Private Pool N
Building
Story 2
Sewer Septic Exists
Water Well
Architectural Style Other
Level or Stories 2
Additional Building Above Grade, Below Grade, Boat House
Structure Type Vaulted Ceilings
New Construction N
Others
Senior Community No
Tax ID 80E2-24-
Ownership Fee Simple
Special Listing Condition Standard
Read Less
Want to know what your home might be worth? Contact us for a FREE valuation!

Our team is ready to help you sell your home for the highest possible price ASAP

Bought with Teresa J Irish • Berkshire Hathaway HomeServices PenFed Realty

GET MORE INFORMATION





