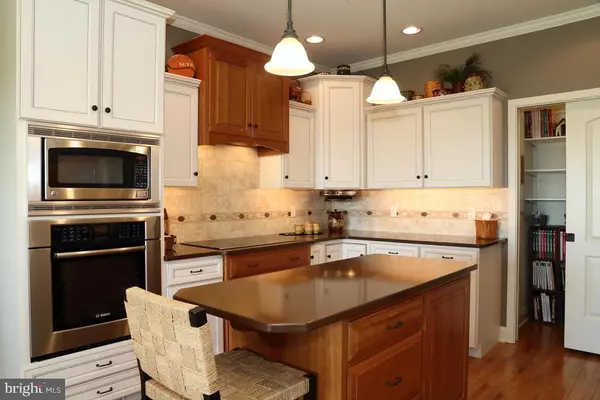$335,000
$379,900
11.8%For more information regarding the value of a property, please contact us for a free consultation.
798 GOSHEN MILL RD Peach Bottom, PA 17563
3 Beds
3 Baths
1,941 SqFt
Key Details
Sold Price $335,000
Property Type Single Family Home
Sub Type Detached
Listing Status Sold
Purchase Type For Sale
Square Footage 1,941 sqft
Price per Sqft $172
Subdivision None Available
MLS Listing ID 1003169231
Sold Date 03/11/16
Style Traditional
Bedrooms 3
Full Baths 3
HOA Y/N N
Abv Grd Liv Area 1,941
Originating Board LCAOR
Year Built 2008
Annual Tax Amount $3,895
Lot Size 1.800 Acres
Acres 1.8
Property Description
Very well maintained one story home in a country setting with great views in all directions. This 3 bedroom, 3 bath home boast a very open floor plan with a joining 3 season sun room over looking a very large horse farm. Also includes an over sized 2 car garage, patio, large country lot, custom kitchen with a large walk-in pantry and island, custom molding and to much more to list.
Location
State PA
County Lancaster
Area Fulton Twp (10528)
Rooms
Other Rooms Dining Room, Primary Bedroom, Bedroom 2, Bedroom 3, Kitchen, Family Room, Den, Foyer, Bedroom 1, Sun/Florida Room, Great Room, Laundry, Other, Office, Storage Room, Bathroom 1, Bathroom 2, Bathroom 3, Primary Bathroom
Basement Poured Concrete, Daylight, Partial, Full, Outside Entrance, Unfinished
Interior
Interior Features Window Treatments, Kitchen - Country, Formal/Separate Dining Room, Built-Ins, Central Vacuum, Kitchen - Island
Hot Water Electric
Heating None, Forced Air, Geothermal
Cooling Central A/C
Equipment Refrigerator, Dishwasher, Built-In Microwave, Oven/Range - Electric, Oven - Wall
Fireplace N
Window Features Insulated,Screens
Appliance Refrigerator, Dishwasher, Built-In Microwave, Oven/Range - Electric, Oven - Wall
Exterior
Exterior Feature Patio(s), Porch(es)
Garage Garage Door Opener
Garage Spaces 2.0
Amenities Available None
Waterfront N
Water Access N
Roof Type Shingle,Composite
Street Surface Other
Porch Patio(s), Porch(es)
Road Frontage Public
Total Parking Spaces 2
Garage Y
Building
Building Description Cathedral Ceilings, Ceiling Fans
Story 1
Sewer Septic Exists
Water Well
Architectural Style Traditional
Level or Stories 1
Additional Building Above Grade, Below Grade
Structure Type Cathedral Ceilings
New Construction N
Schools
Elementary Schools Clermont
Middle Schools Swift
High Schools Solanco
School District Solanco
Others
HOA Fee Include None
Tax ID 2801320000000
Ownership Other
Security Features Security System,Smoke Detector
Acceptable Financing Conventional, FHA, VA
Listing Terms Conventional, FHA, VA
Financing Conventional,FHA,VA
Read Less
Want to know what your home might be worth? Contact us for a FREE valuation!

Our team is ready to help you sell your home for the highest possible price ASAP

Bought with Donald E Herr • Town & Country Realty - Lancaster

GET MORE INFORMATION





