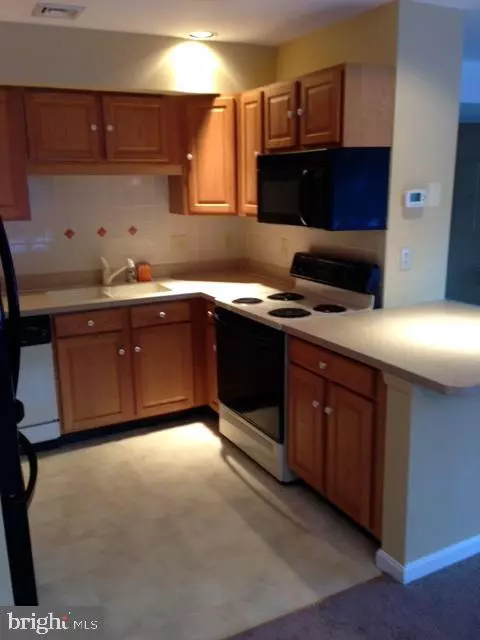$137,500
$139,900
1.7%For more information regarding the value of a property, please contact us for a free consultation.
1470 TIMBER BROOK DR Mechanicsburg, PA 17050
2 Beds
3 Baths
1,342 SqFt
Key Details
Sold Price $137,500
Property Type Townhouse
Sub Type End of Row/Townhouse
Listing Status Sold
Purchase Type For Sale
Square Footage 1,342 sqft
Price per Sqft $102
Subdivision None Available
MLS Listing ID 1003032883
Sold Date 04/18/16
Style Other
Bedrooms 2
Full Baths 2
Half Baths 1
HOA Fees $130/mo
HOA Y/N Y
Abv Grd Liv Area 1,342
Originating Board GHAR
Year Built 1996
Annual Tax Amount $1,604
Tax Year 2015
Property Description
End Unit in Timber Chase. New HVAC and 1st flr carpet! Double master suites with 2nd floor laundry. Convenient to new Pinnacle hospital, Patriot News and DOC offices. Great for a first time buyer. One car garage. HOA is responsible for exterior maintenance.
Location
State PA
County Cumberland
Area Hampden Twp (14410)
Rooms
Other Rooms Dining Room, Primary Bedroom, Bedroom 2, Bedroom 3, Bedroom 4, Bedroom 5, Kitchen, Den, Bedroom 1, Laundry, Other
Basement None
Interior
Interior Features Dining Area
Heating Electric, Forced Air
Cooling Central A/C
Fireplace N
Exterior
Exterior Feature Patio(s)
Garage Garage Door Opener
Garage Spaces 1.0
Utilities Available Cable TV Available
Waterfront N
Water Access N
Roof Type Fiberglass,Asphalt
Porch Patio(s)
Road Frontage Private
Parking Type Off Street
Total Parking Spaces 1
Garage Y
Building
Lot Description Level
Story 2
Water Public
Architectural Style Other
Level or Stories 2
Additional Building Above Grade
New Construction N
Schools
School District Cumberland Valley
Others
Tax ID 10-15-1283-11U7
Ownership Other
SqFt Source Estimated
Acceptable Financing Conventional, FHA, Cash
Listing Terms Conventional, FHA, Cash
Financing Conventional,FHA,Cash
Special Listing Condition Standard
Read Less
Want to know what your home might be worth? Contact us for a FREE valuation!

Our team is ready to help you sell your home for the highest possible price ASAP

Bought with John A. Esser • RE/MAX Realty Associates

GET MORE INFORMATION




