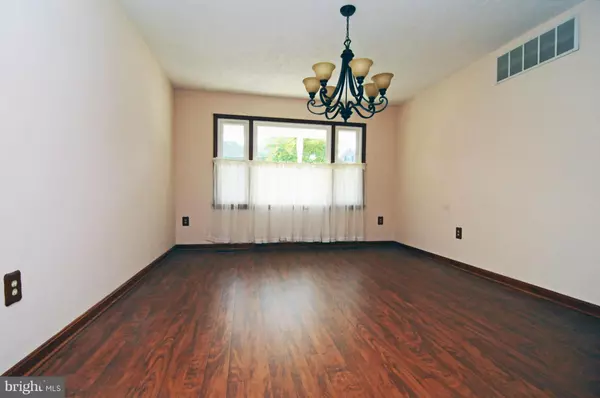$434,000
$434,000
For more information regarding the value of a property, please contact us for a free consultation.
7881 WALNUT GROVE RD Severn, MD 21144
4 Beds
3 Baths
2,324 SqFt
Key Details
Sold Price $434,000
Property Type Single Family Home
Sub Type Detached
Listing Status Sold
Purchase Type For Sale
Square Footage 2,324 sqft
Price per Sqft $186
Subdivision Elmhurst Station
MLS Listing ID 1001626343
Sold Date 04/11/17
Style Ranch/Rambler
Bedrooms 4
Full Baths 2
Half Baths 1
HOA Y/N N
Abv Grd Liv Area 2,324
Originating Board MRIS
Year Built 1988
Annual Tax Amount $4,598
Tax Year 2015
Lot Size 0.529 Acres
Acres 0.53
Property Description
Lovingly cared for spacious rancher. Living room with wood-burning fireplace. Large kitchen with breakfast bar, eat-in area and newer appliances. Screened porch with vaulted ceiling and skylights. Deck and shed too. Oversized garage. New heating/cooling. Whole house generator. Unfinished basement for expansion.Too many updates to list. A must to see.
Location
State MD
County Anne Arundel
Zoning R2
Rooms
Other Rooms Living Room, Dining Room, Primary Bedroom, Bedroom 2, Bedroom 3, Bedroom 4, Kitchen, Basement, Foyer, Laundry, Other
Basement Rear Entrance, Outside Entrance, Sump Pump, Full, Unfinished, Walkout Stairs, Space For Rooms
Main Level Bedrooms 4
Interior
Interior Features Breakfast Area, Kitchen - Table Space, Dining Area, Kitchen - Eat-In, Entry Level Bedroom, Chair Railings, Window Treatments, Primary Bath(s), Floor Plan - Traditional
Hot Water Electric
Heating Forced Air, Zoned
Cooling Central A/C, Zoned
Fireplaces Number 1
Fireplaces Type Fireplace - Glass Doors, Mantel(s)
Equipment Dishwasher, Oven/Range - Electric, Extra Refrigerator/Freezer, Washer, Surface Unit, Washer - Front Loading, Dryer, Exhaust Fan
Fireplace Y
Window Features Double Pane,Skylights
Appliance Dishwasher, Oven/Range - Electric, Extra Refrigerator/Freezer, Washer, Surface Unit, Washer - Front Loading, Dryer, Exhaust Fan
Heat Source Bottled Gas/Propane
Exterior
Exterior Feature Screened
Garage Garage Door Opener, Garage - Front Entry
Garage Spaces 2.0
Waterfront N
View Y/N Y
Water Access N
View Garden/Lawn, Trees/Woods
Roof Type Asphalt
Accessibility None
Porch Screened
Parking Type Off Street
Total Parking Spaces 2
Garage N
Private Pool N
Building
Lot Description Backs to Trees, Landscaping
Story 2
Foundation Crawl Space
Sewer Septic Exists
Water Public
Architectural Style Ranch/Rambler
Level or Stories 2
Additional Building Above Grade, Below Grade, Shed
Structure Type Vaulted Ceilings
New Construction N
Schools
Elementary Schools Quarterfield
Middle Schools Corkran
High Schools Glen Burnie
School District Anne Arundel County Public Schools
Others
Senior Community No
Tax ID 020425390054107
Ownership Fee Simple
Security Features Electric Alarm
Special Listing Condition Standard
Read Less
Want to know what your home might be worth? Contact us for a FREE valuation!

Our team is ready to help you sell your home for the highest possible price ASAP

Bought with Frank J Taglienti • Berkshire Hathaway HomeServices PenFed Realty

GET MORE INFORMATION





