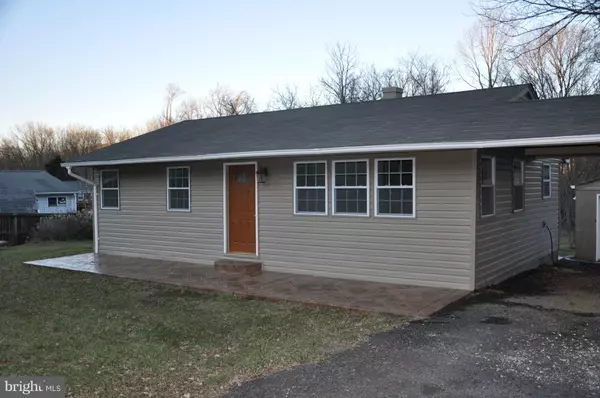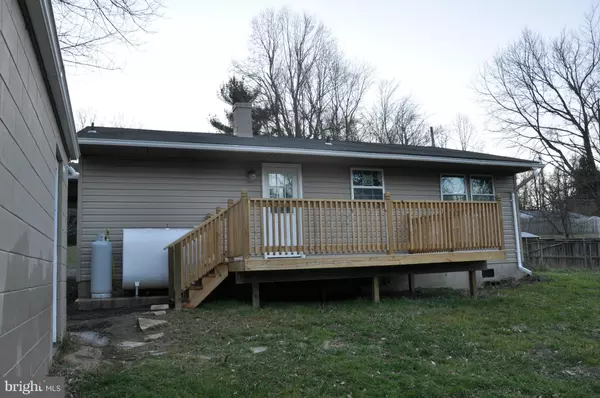$264,000
$264,000
For more information regarding the value of a property, please contact us for a free consultation.
6489 BRIGGS RD Warrenton, VA 20187
2 Beds
1 Bath
888 SqFt
Key Details
Sold Price $264,000
Property Type Single Family Home
Sub Type Detached
Listing Status Sold
Purchase Type For Sale
Square Footage 888 sqft
Price per Sqft $297
Subdivision None Available
MLS Listing ID 1001640033
Sold Date 06/02/17
Style Ranch/Rambler
Bedrooms 2
Full Baths 1
HOA Y/N N
Abv Grd Liv Area 888
Originating Board MRIS
Year Built 1959
Annual Tax Amount $1,790
Tax Year 2016
Property Description
Beautiful starter or retiree home on DC side of Warrenton. Great location and completely remodeled with new hardwood flooring throughout the house. New roof, siding, windows, cabinets, granite counter tops, stainless steel appliances, instant on water heater, new patio, new deck, garage has new roof and concrete floor as well. No HOA fee or water bill saves you money. Move in Ready!
Location
State VA
County Fauquier
Zoning V
Rooms
Other Rooms Primary Bedroom, Kitchen, Bedroom 1, Laundry, Bedroom 6, Attic
Main Level Bedrooms 2
Interior
Interior Features Kitchen - Eat-In, Entry Level Bedroom, Upgraded Countertops, Wood Floors, Recessed Lighting
Hot Water Electric, Instant Hot Water, Tankless
Heating Central, Forced Air
Cooling Central A/C, Programmable Thermostat
Equipment Dishwasher, Dryer - Front Loading, Freezer, Icemaker, Instant Hot Water, Microwave, Oven/Range - Gas, Refrigerator, Washer, Washer/Dryer Stacked, Water Heater - Tankless
Fireplace N
Window Features Double Pane,ENERGY STAR Qualified,Insulated,Low-E
Appliance Dishwasher, Dryer - Front Loading, Freezer, Icemaker, Instant Hot Water, Microwave, Oven/Range - Gas, Refrigerator, Washer, Washer/Dryer Stacked, Water Heater - Tankless
Heat Source Oil
Exterior
Exterior Feature Deck(s), Patio(s), Porch(es)
Garage Spaces 2.0
Fence Chain Link
Utilities Available Under Ground
Waterfront N
Water Access N
Accessibility 2+ Access Exits, Doors - Swing In
Porch Deck(s), Patio(s), Porch(es)
Parking Type Off Street, Driveway, Detached Garage, Attached Carport
Total Parking Spaces 2
Garage Y
Private Pool N
Building
Lot Description Backs to Trees, Cleared
Story 1
Sewer Septic Exists
Water Well
Architectural Style Ranch/Rambler
Level or Stories 1
Additional Building Above Grade
New Construction N
Schools
Elementary Schools Ritchie
Middle Schools Auburn
High Schools Kettle Run
School District Fauquier County Public Schools
Others
Senior Community No
Tax ID 7906-22-4770
Ownership Fee Simple
Security Features Smoke Detector
Special Listing Condition Standard
Read Less
Want to know what your home might be worth? Contact us for a FREE valuation!

Our team is ready to help you sell your home for the highest possible price ASAP

Bought with Cathleen Connolly • Long & Foster Real Estate, Inc.

GET MORE INFORMATION





