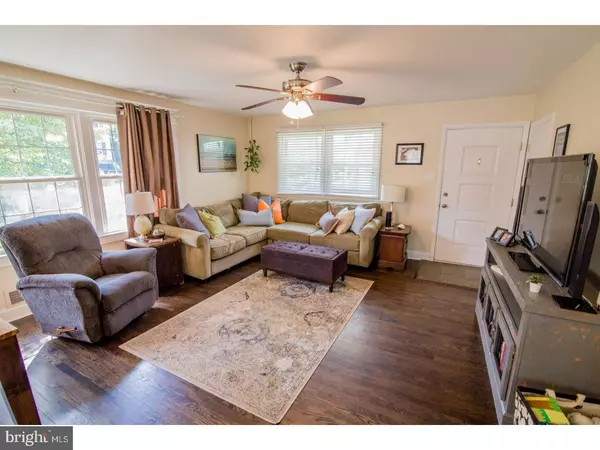$327,000
$329,900
0.9%For more information regarding the value of a property, please contact us for a free consultation.
1005 2ND AVE Media, PA 19063
3 Beds
2 Baths
1,750 SqFt
Key Details
Sold Price $327,000
Property Type Single Family Home
Sub Type Detached
Listing Status Sold
Purchase Type For Sale
Square Footage 1,750 sqft
Price per Sqft $186
Subdivision Media
MLS Listing ID 1000380611
Sold Date 11/15/17
Style Ranch/Rambler
Bedrooms 3
Full Baths 1
Half Baths 1
HOA Y/N N
Abv Grd Liv Area 1,350
Originating Board TREND
Year Built 1963
Annual Tax Amount $3,459
Tax Year 2017
Lot Size 3,833 Sqft
Acres 0.09
Lot Dimensions 40X100
Property Description
Welcome to Second Avenue! Our perfectly remodeled RANCH home is now available for you to move in. A lovely yard & quiet neighborhood within walking distance to Award Winning Schools, downtown Media and a host of wonderful restaurants! Second Ave is also close to all major transportation routes & PHL airport. The main level has an OPEN FLOOR PLAN with an abundance of natural sunlight, refinished hardwood floors & a fully renovated Kitchen featuring custom white cabinets, granite counters & stainless steel appliances. Down the Hallway you will find 3 Bedrooms and a REMODELED full Bath. The FINISHED BASEMENT features A tiled floor that looks like wood, a fantastic bar for entertaining, a NEW Powder Room with handsomely patterned marble tiles; you will also find the laundry room on this level as well as access to a 1-car Garage. New French doors lead to the park-like back yard featuring a gazebo! This unique opportunity wont last long, so call today or visit our next open house! NOTE: One of the Sellers is a licensed PA Realtor** NOTE: There are 2 parcels with this property; back yard is separate DEEDED lot...Tax ID 35-00-02315-00/additional Tax is $132.00/per year
Location
State PA
County Delaware
Area Upper Providence Twp (10435)
Zoning RES
Rooms
Other Rooms Living Room, Dining Room, Primary Bedroom, Bedroom 2, Kitchen, Family Room, Bedroom 1
Basement Full, Fully Finished
Interior
Interior Features Ceiling Fan(s), Wet/Dry Bar, Kitchen - Eat-In
Hot Water Electric
Heating Forced Air
Cooling Central A/C
Flooring Wood, Tile/Brick
Equipment Oven - Self Cleaning, Dishwasher, Disposal, Energy Efficient Appliances, Built-In Microwave
Fireplace N
Window Features Bay/Bow
Appliance Oven - Self Cleaning, Dishwasher, Disposal, Energy Efficient Appliances, Built-In Microwave
Heat Source Oil
Laundry Basement
Exterior
Garage Inside Access
Garage Spaces 3.0
Fence Other
Waterfront N
Water Access N
Roof Type Shingle
Accessibility None
Parking Type Other
Total Parking Spaces 3
Garage N
Building
Lot Description Level, Front Yard, Rear Yard, SideYard(s)
Story 1
Foundation Brick/Mortar
Sewer Public Sewer
Water Public
Architectural Style Ranch/Rambler
Level or Stories 1
Additional Building Above Grade, Below Grade
New Construction N
Schools
Middle Schools Springton Lake
High Schools Penncrest
School District Rose Tree Media
Others
Senior Community No
Tax ID 35-00-01904-00
Ownership Fee Simple
Acceptable Financing Conventional, FHA 203(b)
Listing Terms Conventional, FHA 203(b)
Financing Conventional,FHA 203(b)
Read Less
Want to know what your home might be worth? Contact us for a FREE valuation!

Our team is ready to help you sell your home for the highest possible price ASAP

Bought with Annette C Fenning • BHHS Fox & Roach-West Chester

GET MORE INFORMATION





