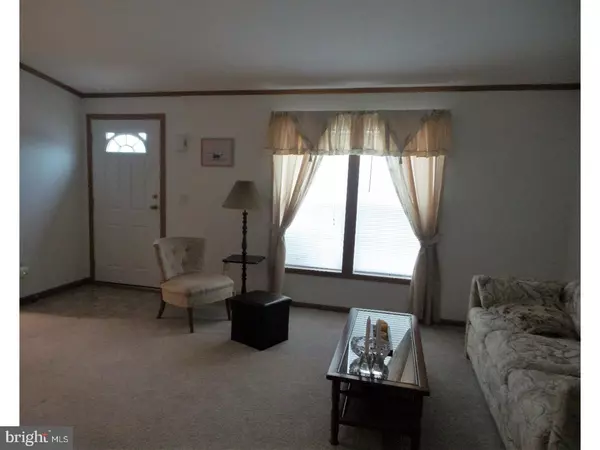$47,000
$53,500
12.1%For more information regarding the value of a property, please contact us for a free consultation.
12 SUTTON DR Dover, DE 19901
2 Beds
2 Baths
1,296 SqFt
Key Details
Sold Price $47,000
Property Type Single Family Home
Listing Status Sold
Purchase Type For Sale
Square Footage 1,296 sqft
Price per Sqft $36
Subdivision Wild Meadows
MLS Listing ID 1000366793
Sold Date 03/19/18
Style Ranch/Rambler
Bedrooms 2
Full Baths 2
HOA Fees $540/mo
HOA Y/N N
Abv Grd Liv Area 1,296
Originating Board TREND
Year Built 2003
Annual Tax Amount $665
Tax Year 2017
Property Description
Quick occupancy on this mint condition rancher. Home features spacious rooms, 2 nice sized bedrooms, 3rd room set up as den but could be guest room, office.The master has lighted walk-in closet & full bath. The kitchen is a kitchen/dining room combo so it's size is considered country kitchen! The center island gives for additional work space and cabinet space. The laundry room is just off the kitchen and has entrance to the 1 car garage with opener. Community has a great clubhouse with plenty of things to do and trips and activities are always planned. There is pool, hot tub, fitness center, library, computer area, game room with billiards, darts, card tables and more. The banquet hall has dance floor and private kitchen. Community also provides irrigation systems on your property, lawn maintenance, and snow removal of the streets. Close to Dover AFB, Dover Downs, Route 1 for ease in travel. Hospitals, shopping, places of worship, and parks all nearby!
Location
State DE
County Kent
Area Capital (30802)
Zoning RMH
Rooms
Other Rooms Living Room, Primary Bedroom, Kitchen, Bedroom 1, Laundry, Other, Office
Interior
Interior Features Primary Bath(s), Kitchen - Island, Kitchen - Eat-In
Hot Water Electric
Heating Forced Air
Cooling Central A/C
Flooring Fully Carpeted, Vinyl
Equipment Oven - Self Cleaning, Dishwasher, Disposal
Fireplace N
Appliance Oven - Self Cleaning, Dishwasher, Disposal
Heat Source Natural Gas
Laundry Main Floor
Exterior
Parking Features Garage Door Opener
Garage Spaces 1.0
Utilities Available Cable TV
Amenities Available Swimming Pool, Club House
Water Access N
Roof Type Shingle
Accessibility None
Attached Garage 1
Total Parking Spaces 1
Garage Y
Building
Lot Description Front Yard, Rear Yard, SideYard(s)
Story 1
Sewer Public Sewer
Water Public
Architectural Style Ranch/Rambler
Level or Stories 1
Additional Building Above Grade
New Construction N
Schools
School District Capital
Others
HOA Fee Include Pool(s),Common Area Maintenance,Lawn Maintenance,Snow Removal,Insurance,Health Club
Senior Community Yes
Tax ID LC-05-05814-01-0100-012
Ownership Land Lease
Acceptable Financing Conventional
Listing Terms Conventional
Financing Conventional
Read Less
Want to know what your home might be worth? Contact us for a FREE valuation!

Our team is ready to help you sell your home for the highest possible price ASAP

Bought with Carol A Daniels • Partners Realty LLC
GET MORE INFORMATION





