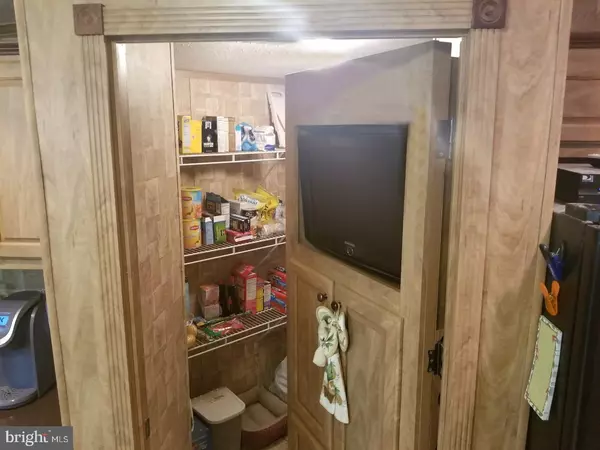$65,000
$69,900
7.0%For more information regarding the value of a property, please contact us for a free consultation.
312 ELK CIR Honey Brook, PA 19344
3 Beds
2 Baths
Key Details
Sold Price $65,000
Property Type Single Family Home
Listing Status Sold
Purchase Type For Sale
Subdivision Deer Run
MLS Listing ID 1004279331
Sold Date 03/09/18
Style Ranch/Rambler
Bedrooms 3
Full Baths 2
HOA Fees $530/mo
HOA Y/N N
Originating Board TREND
Year Built 2008
Annual Tax Amount $1,854
Tax Year 2017
Property Description
BEAUTIFUL DOUBLEWIDE!! This open floorplan double in Deer Run packs in the upgrades! Starting in the impressive kitchen, you'll find a large layout built for intuitive workflow and full of high-end upgrades like the European range hood, solid wood cabinets, stone-faced breakfast bar, and tile backsplash. Plenty of counters and cabinets for all your kitchen creations, and the hidden walk-in pantry is an unexpected bonus! The welcoming living room boasts vaulted ceilings and plenty of natural light. The dining room has upgraded built-in solid wood cabinets that match the kitchen (bonus, there are plenty of outlets for when you're hosting a potluck and everyone brings a crockpot!), and the glass-front top cabinets are perfect to display your treasures! Sliding doors go out to the sizable deck that backs to woods for privacy; this is the perfect indoor/outdoor living & entertaining space! The marvelous master bedroom boasts double closets, room for a king, and the amazing five-piece en-suite with jetted garden tub you've been dreaming of! This is the perfect oasis at the end of a long day! At the other end of the house are the two additional, ample bedrooms each with plenty of closet space, the hall bath, there's even an actual mud room with a utility sink, full size washer/dryer hookup, and a large coat closet! All of this in in-demand Deer Run, which has an association pool, and a location that is close to everything! This home really does offer everything you've been wishing for!
Location
State PA
County Chester
Area Honey Brook Twp (10322)
Zoning T10
Rooms
Other Rooms Living Room, Dining Room, Primary Bedroom, Bedroom 2, Kitchen, Bedroom 1, Laundry
Interior
Interior Features Primary Bath(s), Kitchen - Island, Butlers Pantry, Skylight(s), Ceiling Fan(s), Dining Area
Hot Water Electric
Heating Propane, Forced Air
Cooling Central A/C
Flooring Fully Carpeted, Vinyl, Tile/Brick
Equipment Dishwasher
Fireplace N
Appliance Dishwasher
Heat Source Bottled Gas/Propane
Laundry Main Floor
Exterior
Exterior Feature Deck(s)
Utilities Available Cable TV
Amenities Available Swimming Pool
Waterfront N
Water Access N
Roof Type Pitched,Shingle
Accessibility None
Porch Deck(s)
Parking Type Parking Lot
Garage N
Building
Story 1
Sewer Public Sewer
Water Public
Architectural Style Ranch/Rambler
Level or Stories 1
Additional Building Shed
Structure Type Cathedral Ceilings,9'+ Ceilings
New Construction N
Schools
School District Twin Valley
Others
HOA Fee Include Pool(s),Snow Removal,Trash,Sewer
Senior Community No
Tax ID 22-08 -7711.117T
Ownership Land Lease
Read Less
Want to know what your home might be worth? Contact us for a FREE valuation!

Our team is ready to help you sell your home for the highest possible price ASAP

Bought with Matthew I Gorham • Keller Williams Real Estate -Exton

GET MORE INFORMATION





