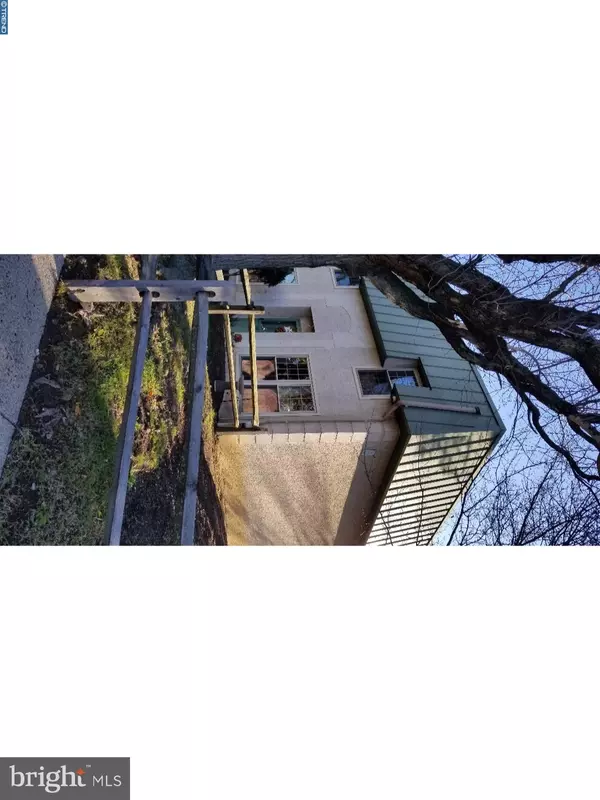$154,900
$154,900
For more information regarding the value of a property, please contact us for a free consultation.
441 TOMLINSON RD #C2 Philadelphia, PA 19116
2 Beds
2 Baths
1,169 SqFt
Key Details
Sold Price $154,900
Property Type Townhouse
Sub Type End of Row/Townhouse
Listing Status Sold
Purchase Type For Sale
Square Footage 1,169 sqft
Price per Sqft $132
Subdivision Doral I
MLS Listing ID 1004176463
Sold Date 03/02/18
Style Traditional
Bedrooms 2
Full Baths 1
Half Baths 1
HOA Fees $268/mo
HOA Y/N N
Abv Grd Liv Area 1,169
Originating Board TREND
Year Built 1960
Annual Tax Amount $1,457
Tax Year 2017
Lot Dimensions 0 X 0
Property Description
Wow! Great opportunity to own this 2 story end unit condo. This open and airy unit has over $12,000 in up grades, complete with all new double hung thermal vinyl tempered windows with lifetime warranty. This affordable condo boasts a completely remodeled main bath including all new plumbing,new drain shower pan and custom tile,and accent tile design. The large 12' x 19' master bedroom is complete with its own spacious walk in closet that is 6' x 10' too. The second bedroom is a good size and/or can be used as an office or library,or work out room too. The flooring throughout is natural lamenent for easy cleaning. The kitchen has been redone with light colored cabinets with room for a cozy two seat kitchen table or a butcher block. Another nice feature is the association fee actually includes the water usage and these condos are set up like a dorm system with an on demand boiler unit in another location that provides hot water for hours to come. This is a great first time buyer home and seller is willing to consider some seller financing for the appropriate mutual selling price. See it today; you'll be glad you did!
Location
State PA
County Philadelphia
Area 19116 (19116)
Zoning RM2
Direction West
Rooms
Other Rooms Living Room, Dining Room, Primary Bedroom, Kitchen, Bedroom 1, Other
Interior
Interior Features Kitchen - Eat-In
Hot Water Natural Gas, Other
Heating Gas, Forced Air
Cooling Central A/C
Equipment Disposal
Fireplace N
Appliance Disposal
Heat Source Natural Gas
Laundry Main Floor
Exterior
Exterior Feature Patio(s)
Amenities Available Swimming Pool
Waterfront N
Water Access N
Roof Type Flat
Accessibility None
Porch Patio(s)
Parking Type On Street
Garage N
Building
Lot Description Level
Story 2
Foundation Concrete Perimeter
Sewer Public Sewer
Water Public
Architectural Style Traditional
Level or Stories 2
Additional Building Above Grade
New Construction N
Schools
School District The School District Of Philadelphia
Others
HOA Fee Include Pool(s),Common Area Maintenance,Ext Bldg Maint,Lawn Maintenance,Snow Removal,Trash,Water
Senior Community No
Tax ID 888582768
Ownership Condominium
Security Features Security System
Acceptable Financing Conventional, VA, FHA 203(b)
Listing Terms Conventional, VA, FHA 203(b)
Financing Conventional,VA,FHA 203(b)
Read Less
Want to know what your home might be worth? Contact us for a FREE valuation!

Our team is ready to help you sell your home for the highest possible price ASAP

Bought with Juan Alicea • RE/MAX Regency Realty

GET MORE INFORMATION





