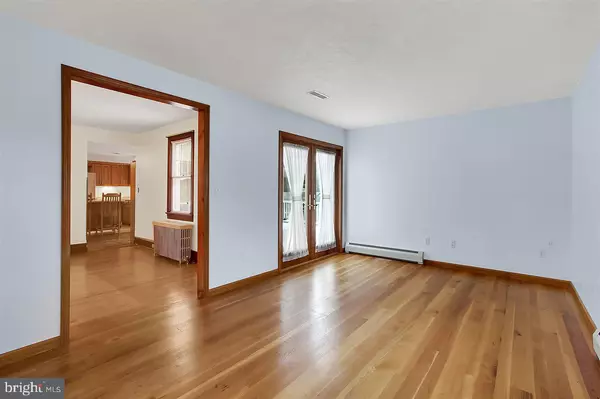$290,000
$285,000
1.8%For more information regarding the value of a property, please contact us for a free consultation.
24 E TOLNA RD Shrewsbury, PA 17361
4 Beds
3 Baths
2,832 SqFt
Key Details
Sold Price $290,000
Property Type Single Family Home
Sub Type Detached
Listing Status Sold
Purchase Type For Sale
Square Footage 2,832 sqft
Price per Sqft $102
Subdivision None Available
MLS Listing ID 1000791597
Sold Date 03/02/18
Style Colonial,Craftsman
Bedrooms 4
Full Baths 3
HOA Y/N N
Abv Grd Liv Area 2,832
Originating Board RAYAC
Year Built 1941
Lot Size 0.340 Acres
Acres 0.34
Property Description
They simply don't build them like this anymore w/such great attention to detail! So many quality features to appreciate, the perfect blend of modern convenience,coupled w/old world character and craftsmanship! Spacious, open floor plan for both casual & formal entertaining.Highlighted by an abundance of natural woodwork throughout. Huge master suite complete w/bath & separate dressing room. If needed, this could easily be converted into an in law suite to suit your needs, as it has it's own private entrance off of 1st fl laundry room. Flexible floor plan with many options! Natural wood flooring throughout, huge maintenance free decking with 3 access doors, covered front porch, again, all maintenance free! Large EIK w/breakfast bar with island and dining area, handmade kitchen cabinetry, stainless steel appliances, including a brand new refrigerator. LR w/beautiful butler stone FP and slate foyers in entry ways. New state of the art furnace with 4-zone heat, potential for 5th in basement if needed! Basement with large carpenters workshop area and tons of storage. 2nd floor library with custom glass enclosed/lit shelving. So many bonuses and intricate details to appreciate!
Location
State PA
County York
Area Shrewsbury Boro (15284)
Zoning RESIDENTIAL
Rooms
Other Rooms Living Room, Dining Room, Bedroom 2, Bedroom 3, Bedroom 4, Kitchen, Family Room, Library, Bedroom 1, Laundry, Other
Basement Drainage System, Sump Pump, Full, Poured Concrete, Workshop, Outside Entrance
Interior
Interior Features Kitchen - Island, Breakfast Area, Upgraded Countertops, Formal/Separate Dining Room, Kitchen - Country
Heating Zoned, Programmable Thermostat
Cooling Central A/C, Programmable Thermostat
Fireplaces Number 1
Fireplaces Type Wood, Equipment
Equipment Dishwasher, Refrigerator, Oven - Single, Compactor, Cooktop, Stainless Steel Appliances, Water Heater
Fireplace Y
Window Features Insulated
Appliance Dishwasher, Refrigerator, Oven - Single, Compactor, Cooktop, Stainless Steel Appliances, Water Heater
Heat Source Oil
Laundry Main Floor, Basement
Exterior
Exterior Feature Porch(es), Deck(s)
Garage Garage Door Opener, Oversized
Garage Spaces 1.0
Waterfront N
Water Access N
Roof Type Shingle,Asphalt
Porch Porch(es), Deck(s)
Parking Type Off Street, Attached Garage
Attached Garage 1
Total Parking Spaces 1
Garage Y
Building
Lot Description Level, Cleared
Story 2
Foundation Block
Sewer Public Sewer
Water Public
Architectural Style Colonial, Craftsman
Level or Stories 2
Additional Building Above Grade, Below Grade
New Construction N
Schools
School District Southern York County
Others
Tax ID 67840000300410000000
Ownership Fee Simple
SqFt Source Estimated
Security Features Smoke Detector
Acceptable Financing FHA, Conventional, VA
Listing Terms FHA, Conventional, VA
Financing FHA,Conventional,VA
Read Less
Want to know what your home might be worth? Contact us for a FREE valuation!

Our team is ready to help you sell your home for the highest possible price ASAP

Bought with Shirley J Simpson • Berkshire Hathaway HomeServices Homesale Realty

GET MORE INFORMATION





