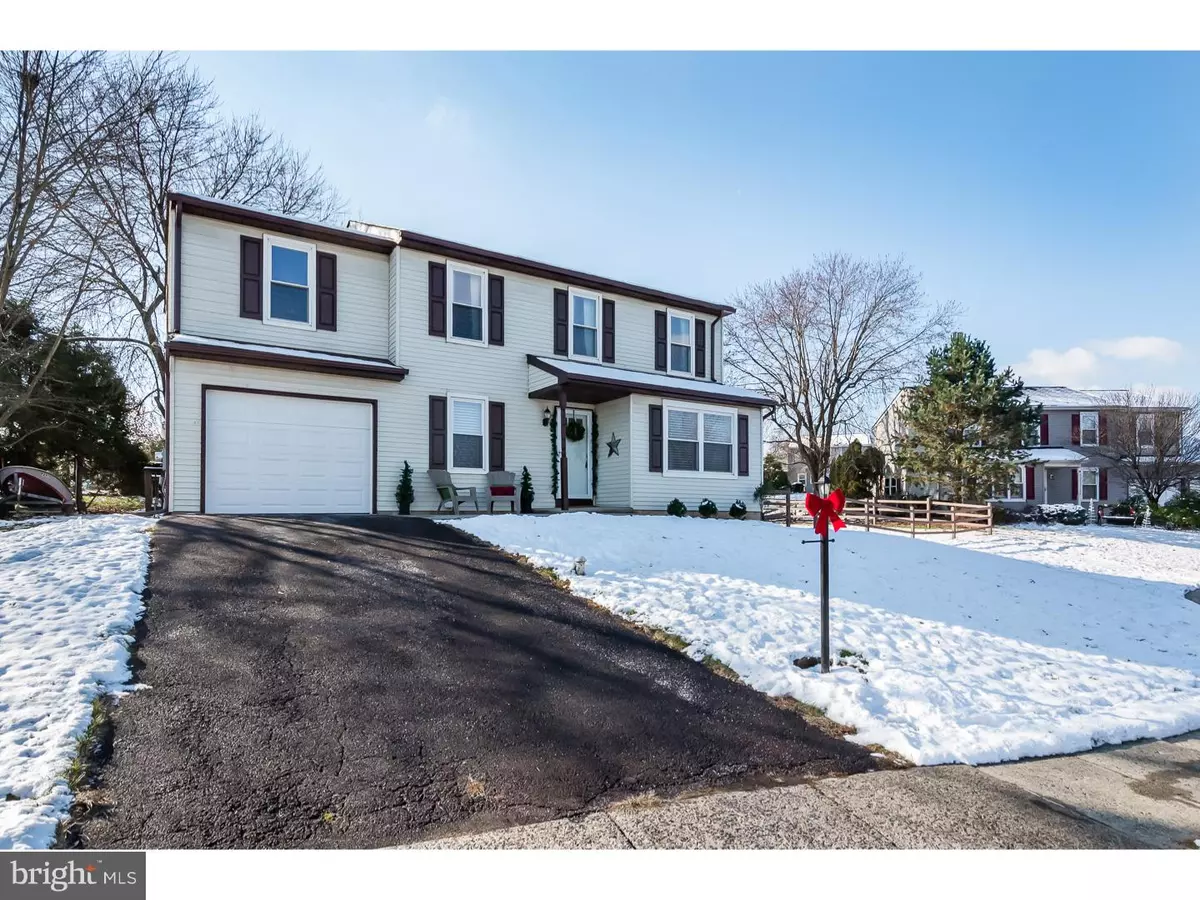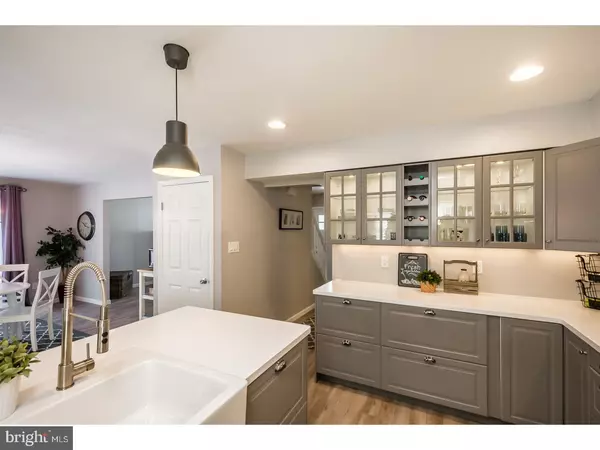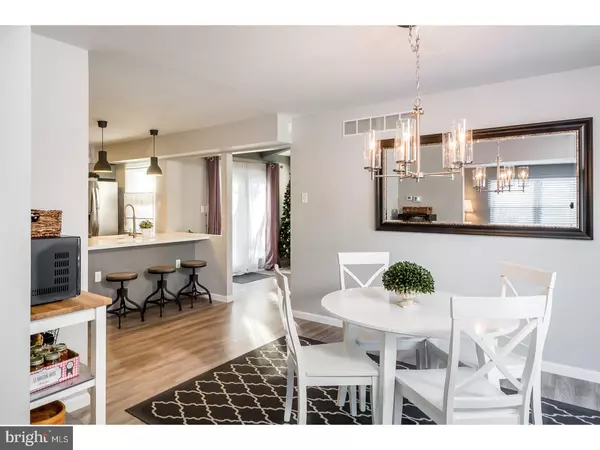$322,000
$319,900
0.7%For more information regarding the value of a property, please contact us for a free consultation.
349 BOGGS CIR Harleysville, PA 19438
4 Beds
3 Baths
1,900 SqFt
Key Details
Sold Price $322,000
Property Type Single Family Home
Sub Type Detached
Listing Status Sold
Purchase Type For Sale
Square Footage 1,900 sqft
Price per Sqft $169
Subdivision Springbrook
MLS Listing ID 1004313253
Sold Date 02/28/18
Style Colonial
Bedrooms 4
Full Baths 2
Half Baths 1
HOA Y/N N
Abv Grd Liv Area 1,900
Originating Board TREND
Year Built 1983
Annual Tax Amount $5,164
Tax Year 2017
Lot Size 8,404 Sqft
Acres 0.19
Lot Dimensions 105
Property Description
BRAND NEW DESIGNER INTERIOR FINISHES THROUGHOUT! From the time you open the new front door, every inch of this home in SOUDERTON SD has beautifully redone upscale laminate wood flooring on the entire main floor gorgeous brand new designer kitchen featuring recessed lighting, an over-sized custom island with breakfast bar, glass front cabinets, built-in wine rack, LED cabinet lighting, slow-close drawers with custom inserts for added storage, LG HI-MACS counter tops, SS appliances PLUS a huge breakfast room with brand new French doors leading to a newly fenced yard. You will want to relax in this cozy family room featuring a vaulted ceiling with exposed beams and accented by an awesome brick fireplace with a brand new Pellet Stove insert that warms the entire first floor (chimney exterior redone and new stainless steel liner) French doors lead to a rear deck perfect for entertaining upstairs, the light-filled main bedroom includes a walk-in closet and private full bathroom with an oversized stall shower (3) additional spacious bedrooms share the hall bathroom convenient main floor laundry room Energy Efficient Trane HEAT PUMP (2017)with internal comfort system, humidifier, UV light system new ductwork fresh paint t/o 6 panel interior doors with brushed nickel hardware new insulated garage door & More!! Fabulous location on a cul de sac in a well established community with direct access to the lovely township walking trail system. You must tour this home you will not be disappointed!
Location
State PA
County Montgomery
Area Lower Salford Twp (10650)
Zoning R5
Rooms
Other Rooms Living Room, Dining Room, Primary Bedroom, Bedroom 2, Bedroom 3, Kitchen, Family Room, Bedroom 1, Laundry
Basement Full, Unfinished
Interior
Interior Features Primary Bath(s), Kitchen - Island, Ceiling Fan(s), Air Filter System, Exposed Beams, Stall Shower, Dining Area
Hot Water Electric
Heating Electric, Heat Pump - Electric BackUp, Energy Star Heating System
Cooling Central A/C
Flooring Wood, Fully Carpeted
Fireplaces Number 1
Fireplaces Type Brick
Equipment Disposal
Fireplace Y
Appliance Disposal
Heat Source Electric
Laundry Main Floor
Exterior
Exterior Feature Deck(s), Porch(es)
Garage Inside Access
Garage Spaces 1.0
Fence Other
Utilities Available Cable TV
Waterfront N
Water Access N
Roof Type Shingle
Accessibility None
Porch Deck(s), Porch(es)
Parking Type Driveway, Attached Garage, Other
Attached Garage 1
Total Parking Spaces 1
Garage Y
Building
Lot Description Corner
Story 2
Sewer Public Sewer
Water Public
Architectural Style Colonial
Level or Stories 2
Additional Building Above Grade
New Construction N
Schools
Elementary Schools Oak Ridge
School District Souderton Area
Others
Senior Community No
Tax ID 50-00-00101-506
Ownership Fee Simple
Acceptable Financing Conventional, VA, FHA 203(b), USDA
Listing Terms Conventional, VA, FHA 203(b), USDA
Financing Conventional,VA,FHA 203(b),USDA
Read Less
Want to know what your home might be worth? Contact us for a FREE valuation!

Our team is ready to help you sell your home for the highest possible price ASAP

Bought with Cheryl M Smith • Keller Williams Real Estate-Montgomeryville

GET MORE INFORMATION





