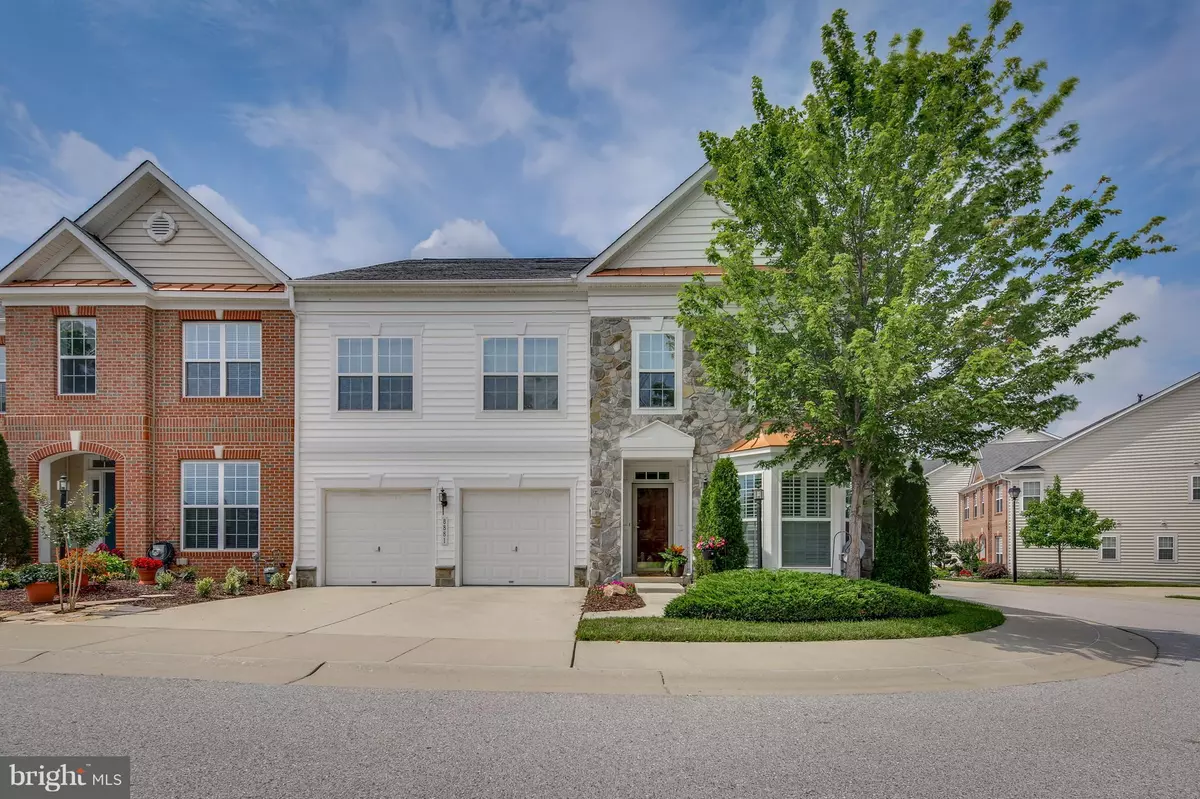$530,000
$550,000
3.6%For more information regarding the value of a property, please contact us for a free consultation.
8881 WARM GRANITE DR Columbia, MD 21045
4 Beds
5 Baths
4,464 SqFt
Key Details
Sold Price $530,000
Property Type Townhouse
Sub Type End of Row/Townhouse
Listing Status Sold
Purchase Type For Sale
Square Footage 4,464 sqft
Price per Sqft $118
Subdivision Villas At Snowden Overlook
MLS Listing ID 1000995821
Sold Date 02/28/18
Style Colonial
Bedrooms 4
Full Baths 4
Half Baths 1
Condo Fees $390/mo
HOA Fees $128/mo
HOA Y/N Y
Abv Grd Liv Area 3,464
Originating Board MRIS
Year Built 2006
Annual Tax Amount $5,718
Tax Year 2014
Property Description
OUTSTANDING END OF GROUP TOWNHOME IN A GATED 55+ COMMUNITY. UPGRADED KITCHEN W/ GRANITE COUNTER TOPS, CUSTOM CABINETS, & BACKSPLASH. SUNROOM W/ A TWO SIDED FIREPLACE, TWO STORY FOYER & FAMILY ROOM, WIDE PLANK HARDWOOD FLOORING, LOFT, JACUZZI TUB, MAIN LEVEL DEN, CERAMIC TILE FLOORING, PLANTATION SHUTTERS, MASTER SUITES ON MAIN & UPPER FLOORS, & A FINISHED LOWER LEVEL W/ AN EXERCISE ROOM.
Location
State MD
County Howard
Zoning NT
Rooms
Other Rooms Dining Room, Primary Bedroom, Bedroom 3, Bedroom 4, Kitchen, Game Room, Family Room, Den, Breakfast Room, Sun/Florida Room, Exercise Room, Loft
Basement Connecting Stairway, Outside Entrance, Rear Entrance, Full, Fully Finished, Heated, Improved, Walkout Stairs
Main Level Bedrooms 1
Interior
Interior Features Breakfast Area, Kitchen - Table Space, Combination Dining/Living, Kitchen - Eat-In, Kitchen - Country, Combination Kitchen/Living, Kitchen - Gourmet, Primary Bath(s), Chair Railings, Crown Moldings, Window Treatments, Entry Level Bedroom, Upgraded Countertops, Wood Floors, WhirlPool/HotTub, Recessed Lighting, Floor Plan - Open
Hot Water Natural Gas
Heating Forced Air
Cooling Central A/C, Ceiling Fan(s)
Fireplaces Number 1
Fireplaces Type Fireplace - Glass Doors, Screen
Equipment Washer/Dryer Hookups Only, Dishwasher, Disposal, Dryer, Icemaker, Intercom, Microwave, Refrigerator, Washer, Exhaust Fan, Cooktop, Oven - Wall
Fireplace Y
Window Features Bay/Bow,Double Pane,Screens
Appliance Washer/Dryer Hookups Only, Dishwasher, Disposal, Dryer, Icemaker, Intercom, Microwave, Refrigerator, Washer, Exhaust Fan, Cooktop, Oven - Wall
Heat Source Natural Gas
Exterior
Garage Garage Door Opener
Garage Spaces 2.0
Community Features Other
Amenities Available Club House, Gated Community, Pool - Outdoor
Waterfront N
Water Access N
Roof Type Asphalt
Accessibility Other
Parking Type Off Street, On Street, Attached Garage
Attached Garage 2
Total Parking Spaces 2
Garage Y
Private Pool N
Building
Story 3+
Sewer Public Sewer
Water Public
Architectural Style Colonial
Level or Stories 3+
Additional Building Above Grade, Below Grade
Structure Type 9'+ Ceilings,2 Story Ceilings
New Construction N
Schools
Elementary Schools Jeffers Hill
Middle Schools Mayfield Woods
High Schools Long Reach
School District Howard County Public School System
Others
HOA Fee Include Other
Senior Community Yes
Age Restriction 55
Tax ID 1416217204
Ownership Condominium
Security Features Security System
Special Listing Condition Standard
Read Less
Want to know what your home might be worth? Contact us for a FREE valuation!

Our team is ready to help you sell your home for the highest possible price ASAP

Bought with Daniel C Kay • C. H. Kay Realty, Inc.

GET MORE INFORMATION





