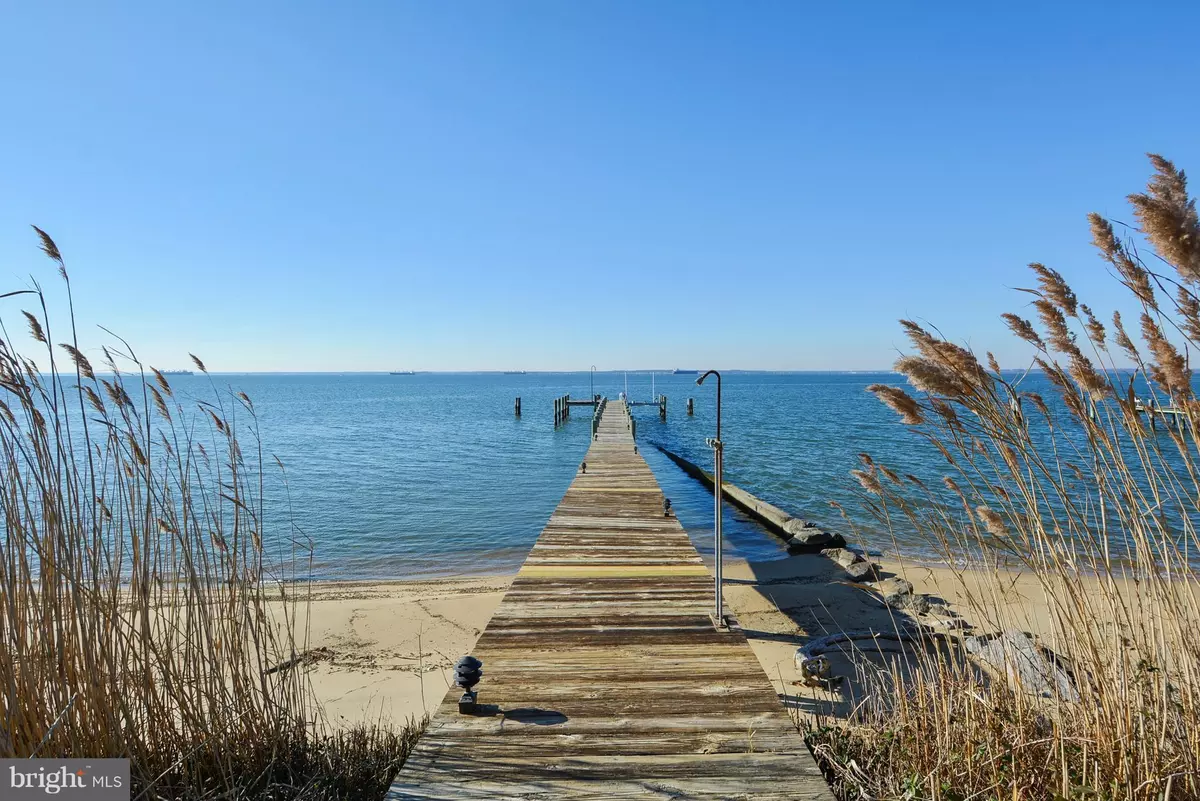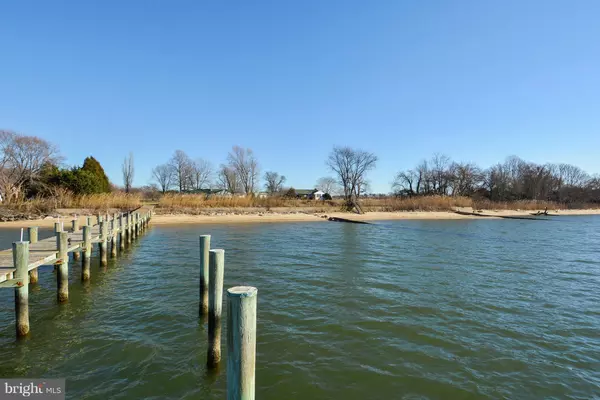$850,000
$750,000
13.3%For more information regarding the value of a property, please contact us for a free consultation.
300 CRANEY CREEK RD Stevensville, MD 21666
2 Beds
2 Baths
1.9 Acres Lot
Key Details
Sold Price $850,000
Property Type Single Family Home
Sub Type Detached
Listing Status Sold
Purchase Type For Sale
Subdivision None Available
MLS Listing ID 1004232085
Sold Date 02/27/18
Style Ranch/Rambler
Bedrooms 2
Full Baths 2
HOA Y/N N
Originating Board MRIS
Year Built 1961
Annual Tax Amount $8,059
Tax Year 2017
Lot Size 1.900 Acres
Acres 1.9
Property Description
"Rare Find". This Chesapeake Bay waterfront home is private, secluded & is situated on approx. 2 acres of PRIME real estate just mins to DC, Baltimore & Annapolis. Sandy beach shoreline & unobstructed sunset views of the bay. Rancher offers 2 Master Suites, open LR/DR & Sun Rm floorplan w/hrdw flrs & frpl. All rooms overlook the Ches Bay. Sep Blg used as greenhouse & 3rd car garage, pier & pool.
Location
State MD
County Queen Annes
Zoning NC-1
Rooms
Main Level Bedrooms 2
Interior
Interior Features Kitchen - Table Space, Dining Area, Kitchen - Eat-In, Floor Plan - Open
Hot Water Electric
Heating Heat Pump(s)
Cooling Heat Pump(s)
Fireplaces Number 1
Equipment Dishwasher, Dryer, Microwave, Cooktop, Oven - Double, Refrigerator, Washer
Fireplace Y
Appliance Dishwasher, Dryer, Microwave, Cooktop, Oven - Double, Refrigerator, Washer
Heat Source Electric
Exterior
Garage Garage Door Opener, Garage - Front Entry
Garage Spaces 3.0
Waterfront Y
Waterfront Description Sandy Beach,Private Dock Site
View Y/N Y
Water Access Y
View Water
Accessibility None
Parking Type Off Street, Driveway, Attached Garage, Detached Garage
Total Parking Spaces 3
Garage Y
Private Pool N
Building
Story 1
Sewer Septic Exists
Water Well
Architectural Style Ranch/Rambler
Level or Stories 1
New Construction N
Schools
School District Queen Anne'S County Public Schools
Others
Senior Community No
Tax ID 1804086910
Ownership Fee Simple
Special Listing Condition Standard
Read Less
Want to know what your home might be worth? Contact us for a FREE valuation!

Our team is ready to help you sell your home for the highest possible price ASAP

Bought with Regina A Fischer • Champion Realty, Inc.

GET MORE INFORMATION





