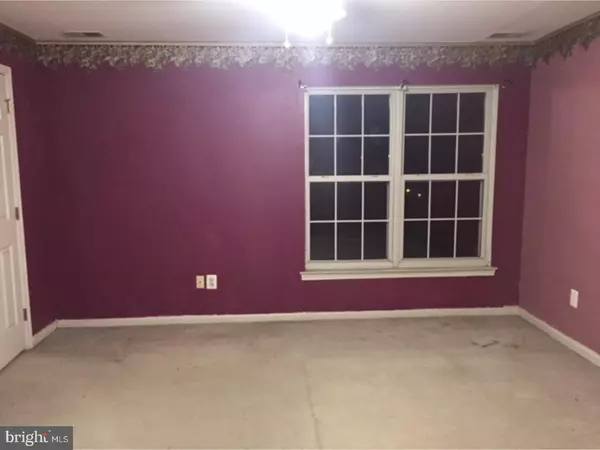$167,500
$159,900
4.8%For more information regarding the value of a property, please contact us for a free consultation.
8 BOGGS LN Bear, DE 19701
3 Beds
3 Baths
1,750 SqFt
Key Details
Sold Price $167,500
Property Type Townhouse
Sub Type Interior Row/Townhouse
Listing Status Sold
Purchase Type For Sale
Square Footage 1,750 sqft
Price per Sqft $95
Subdivision Stone Mill
MLS Listing ID 1004278071
Sold Date 02/20/18
Style Colonial
Bedrooms 3
Full Baths 2
Half Baths 1
HOA Fees $20/ann
HOA Y/N Y
Abv Grd Liv Area 1,750
Originating Board TREND
Year Built 1998
Annual Tax Amount $1,714
Tax Year 2017
Lot Size 2,178 Sqft
Acres 0.05
Lot Dimensions 20X110
Property Description
Eligible for Freddie Mac First Look Initiative until 12/26/2017. Allowing first time homebuyers/owner occupants the opportunity to purchase without competition from investors. This home has great potential with some sweat equity. The first floor is finished, could be family room, office, den, library which has a slider that walks out onto a patio. The second floor has large eat-in kitchen w/island that leads in the oversized living room. All the bedrooms are located on the third floor. Add this house to your tour today. SOLD AS IS.
Location
State DE
County New Castle
Area Newark/Glasgow (30905)
Zoning NCTH
Rooms
Other Rooms Living Room, Primary Bedroom, Bedroom 2, Kitchen, Family Room, Bedroom 1, Other, Attic
Interior
Interior Features Kitchen - Island, Ceiling Fan(s), Kitchen - Eat-In
Hot Water Natural Gas
Heating Gas, Forced Air
Cooling Central A/C
Flooring Wood, Fully Carpeted, Vinyl
Equipment Dishwasher
Fireplace N
Appliance Dishwasher
Heat Source Natural Gas
Laundry Lower Floor
Exterior
Exterior Feature Deck(s)
Garage Spaces 4.0
Utilities Available Cable TV
Water Access N
Accessibility None
Porch Deck(s)
Attached Garage 1
Total Parking Spaces 4
Garage Y
Building
Lot Description Front Yard, Rear Yard, SideYard(s)
Story 3+
Sewer Public Sewer
Water Public
Architectural Style Colonial
Level or Stories 3+
Additional Building Above Grade
New Construction N
Schools
School District Christina
Others
Senior Community No
Tax ID 10-039.30-042
Ownership Fee Simple
Security Features Security System
Special Listing Condition REO (Real Estate Owned)
Read Less
Want to know what your home might be worth? Contact us for a FREE valuation!

Our team is ready to help you sell your home for the highest possible price ASAP

Bought with Debbie Gawel • BHHS Fox & Roach-Christiana

GET MORE INFORMATION





