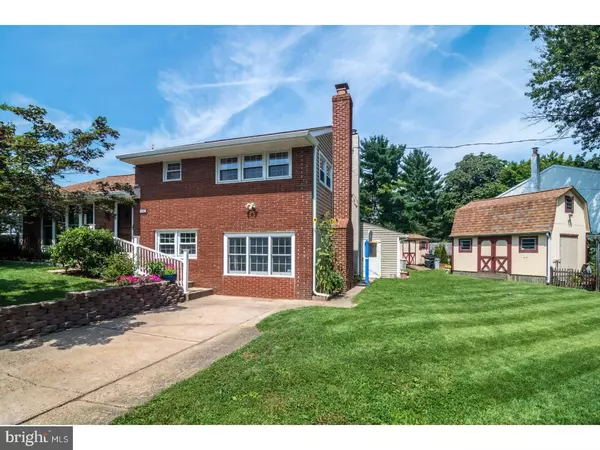$299,000
$299,000
For more information regarding the value of a property, please contact us for a free consultation.
480 RUMPF AVE Penndel, PA 19047
3 Beds
2 Baths
1,900 SqFt
Key Details
Sold Price $299,000
Property Type Single Family Home
Sub Type Detached
Listing Status Sold
Purchase Type For Sale
Square Footage 1,900 sqft
Price per Sqft $157
Subdivision None Available
MLS Listing ID 1000456173
Sold Date 10/20/17
Style Traditional,Split Level
Bedrooms 3
Full Baths 2
HOA Y/N N
Abv Grd Liv Area 1,900
Originating Board TREND
Year Built 1955
Annual Tax Amount $4,772
Tax Year 2017
Lot Size 10,450 Sqft
Acres 0.24
Lot Dimensions 95X110
Property Description
480 Rumpf Avenue is the complete package. An exceptional home that has been lovingly cared for and recently upgraded. The three bedroom, two full bath home boast newer floors,remolded expansive kitchen,updated bathrooms and a Bonusroom that could be used as a fourth bedroom or playroom. The familyroom has a well crafted stone fire place with a coal burning stove. Newer siding 2015 newer windows 2015 insulated attic and attic fan makes this a very efficient home. The home sits on a large beautifully landscaped fenced corner lot with a in-ground pool. You are sure to love this home and want to make it your own.
Location
State PA
County Bucks
Area Penndel Boro (10132)
Zoning R1
Rooms
Other Rooms Living Room, Primary Bedroom, Bedroom 2, Kitchen, Family Room, Bedroom 1, Other, Attic, Bonus Room
Basement Partial
Interior
Interior Features Kitchen - Island, Butlers Pantry, Skylight(s), Kitchen - Eat-In
Hot Water Oil
Cooling Central A/C
Fireplaces Number 1
Fireplace Y
Heat Source Oil
Laundry Lower Floor
Exterior
Pool In Ground
Waterfront N
Water Access N
Accessibility None
Parking Type None
Garage N
Building
Story Other
Sewer Public Sewer
Water Public
Architectural Style Traditional, Split Level
Level or Stories Other
Additional Building Above Grade, Shed
New Construction N
Schools
High Schools Neshaminy
School District Neshaminy
Others
Senior Community No
Tax ID 32-003-325
Ownership Fee Simple
Read Less
Want to know what your home might be worth? Contact us for a FREE valuation!

Our team is ready to help you sell your home for the highest possible price ASAP

Bought with Chuong Van Tran • RE/MAX Affiliates

GET MORE INFORMATION





