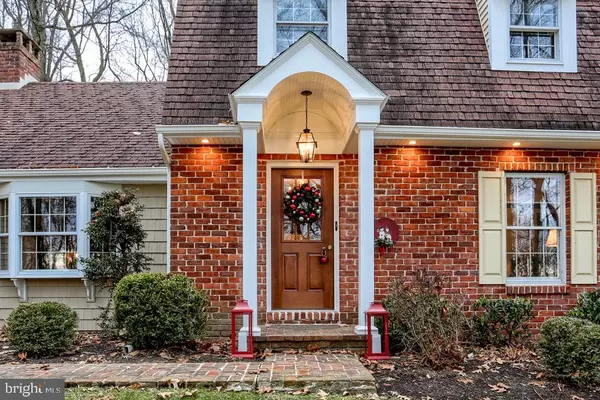$675,000
$719,900
6.2%For more information regarding the value of a property, please contact us for a free consultation.
541 HILLTOP RD Hummelstown, PA 17036
4 Beds
5 Baths
5,062 SqFt
Key Details
Sold Price $675,000
Property Type Single Family Home
Sub Type Detached
Listing Status Sold
Purchase Type For Sale
Square Footage 5,062 sqft
Price per Sqft $133
Subdivision None Available
MLS Listing ID 1000097382
Sold Date 02/06/18
Style Colonial
Bedrooms 4
Full Baths 4
Half Baths 1
HOA Y/N N
Abv Grd Liv Area 3,824
Originating Board BRIGHT
Year Built 1977
Annual Tax Amount $8,039
Tax Year 2017
Lot Size 4.000 Acres
Acres 4.21
Property Description
This New England-style home combines traditional charm with contemporary, up-to-date features that have been expertly maintained by the original owner. The craftsmanship in this home is a rare find on a 4.2-acre lot that features unparalleled privacy, though the location is minutes to Hershey Medical Center and everything in Derry Township. Four fireplaces and a wood-burning stove offer a cozy and warm feel throughout the 5,000 square feet, while oversized windows on the main floor allow natural light to beautifully drench each room. The backyard deck, overlooking a small pond, is surrounded by woodlands, where you can spot plenty of birds and other wildlife. A finished lower level includes a bar, full bathroom, and opportunity to easily transform the space into an in-law suite (or increase the already extensive places to entertain). The formal living and dining rooms open into a gorgeous music room with built-in bookshelves that are perfect place for a family s library or den. Original, authentic slate flooring in the foyer and wooden beams in the family room make lovely farmhouse touches. The open-concept kitchen, family room, and sunroom give everybody an opportunity to spread out while still enjoying some togetherness. The unattached garage (carriage-house style) can be used for another vehicle, additional storage, or renovated to become another living space or workshop. This house is an exceptional find in an outstanding location perfect for a homeowner who appreciates remarkable attention to detail.
Location
State PA
County Dauphin
Area Derry Twp (14024)
Zoning RESIDENTIAL
Rooms
Other Rooms Living Room, Dining Room, Primary Bedroom, Bedroom 2, Bedroom 3, Kitchen, Game Room, Family Room, Den, Breakfast Room, Bedroom 1, Sun/Florida Room, Exercise Room, Other
Basement Daylight, Partial, Walkout Level, Partially Finished, Interior Access
Interior
Interior Features Water Treat System, Breakfast Area, Ceiling Fan(s), Wood Stove, Built-Ins, Wood Floors, Primary Bath(s), Upgraded Countertops, Formal/Separate Dining Room, Kitchen - Eat-In, Family Room Off Kitchen, Kitchen - Gourmet, Kitchen - Island, Floor Plan - Traditional, Skylight(s), WhirlPool/HotTub, Wet/Dry Bar, Carpet, Crown Moldings, Chair Railings, Recessed Lighting, Wainscotting
Heating Baseboard, Forced Air, Zoned, Wood Burn Stove
Cooling Central A/C
Flooring Hardwood
Fireplaces Number 4
Fireplaces Type Wood, Gas/Propane, Insert, Mantel(s), Brick
Equipment Dishwasher, Disposal, Dryer, Built-In Microwave, Built-In Range, Water Heater, Washer, Refrigerator, Exhaust Fan, Oven - Wall, Oven - Double, Stainless Steel Appliances
Appliance Dishwasher, Disposal, Dryer, Built-In Microwave, Built-In Range, Water Heater, Washer, Refrigerator, Exhaust Fan, Oven - Wall, Oven - Double, Stainless Steel Appliances
Heat Source Oil, Electric
Laundry Has Laundry
Exterior
Exterior Feature Deck(s)
Garage Other
Garage Spaces 3.0
Utilities Available Cable TV
Waterfront N
Water Access N
View Trees/Woods
Roof Type Composite
Accessibility None
Porch Deck(s)
Parking Type Off Street, Driveway, Attached Garage, Detached Garage
Attached Garage 2
Total Parking Spaces 3
Garage Y
Building
Lot Description Trees/Wooded, Front Yard, Rear Yard, SideYard(s), Private
Story 2
Foundation Block
Sewer Other
Water Well
Architectural Style Colonial
Level or Stories 2
Additional Building Above Grade, Below Grade
Structure Type Beamed Ceilings
New Construction N
Schools
Elementary Schools Hershey Intermediate
Middle Schools Hershey Middle School
High Schools Hershey High School
School District Derry Township
Others
Tax ID 24-052-199-000-0000
Ownership Fee Simple
SqFt Source Estimated
Security Features Smoke Detector,Security System
Acceptable Financing Conventional
Listing Terms Conventional
Financing Conventional
Special Listing Condition Standard
Read Less
Want to know what your home might be worth? Contact us for a FREE valuation!

Our team is ready to help you sell your home for the highest possible price ASAP

Bought with MOLLY SNYDER • Coldwell Banker Realty

GET MORE INFORMATION





