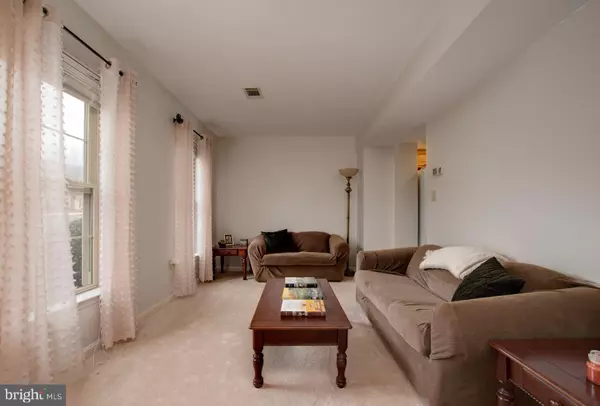$125,000
$127,900
2.3%For more information regarding the value of a property, please contact us for a free consultation.
127 HUNTERS RIDGE DR Harrisburg, PA 17110
2 Beds
2 Baths
1,306 SqFt
Key Details
Sold Price $125,000
Property Type Condo
Sub Type Condo/Co-op
Listing Status Sold
Purchase Type For Sale
Square Footage 1,306 sqft
Price per Sqft $95
Subdivision Woodland View
MLS Listing ID 1000096586
Sold Date 02/08/18
Style Traditional
Bedrooms 2
Full Baths 1
Half Baths 1
Condo Fees $1/mo
HOA Fees $129/mo
HOA Y/N Y
Abv Grd Liv Area 1,056
Originating Board BRIGHT
Year Built 2002
Annual Tax Amount $2,965
Tax Year 2017
Lot Dimensions .10 acre
Property Description
Wonderful mountain views from this clean Townhome featuring natural sunlight throughout and neutral color scheme. Kitchen with all appliances that convey, dining area leads to deck, great for outdoor enjoyment. Spacious Master bedroom and 2nd bedroom have large closets. Fantastic walk-out lower level family room adds 250 square feet of finished living space, featuring crown molding, laminate floor and recessed lighting along with slider leading to covered patio, backyard/common wooded area adds privacy. HOA covers all lawn maintenance and snow removal. Built in 2002, conveniently located, care free living at a great price!
Location
State PA
County Dauphin
Area Susquehanna Twp (14062)
Zoning RESIDENTIAL
Rooms
Other Rooms Living Room, Dining Room, Primary Bedroom, Bedroom 2, Kitchen, Family Room, Laundry
Basement Full, Fully Finished, Walkout Level, Daylight, Full
Interior
Interior Features Combination Kitchen/Dining, Kitchen - Eat-In
Hot Water Electric
Heating Heat Pump(s), Forced Air
Cooling Central A/C
Equipment Dishwasher, Refrigerator, Built-In Range, Microwave
Fireplace N
Appliance Dishwasher, Refrigerator, Built-In Range, Microwave
Heat Source Electric
Laundry Basement
Exterior
Exterior Feature Deck(s)
Garage Spaces 2.0
Amenities Available None
Waterfront N
Water Access N
View Mountain, Trees/Woods
Roof Type Asphalt,Fiberglass
Accessibility Level Entry - Main
Porch Deck(s)
Parking Type Off Street
Total Parking Spaces 2
Garage N
Building
Lot Description Trees/Wooded, Level, Rear Yard, Cleared, Backs to Trees
Story 2
Sewer Public Sewer
Water Public
Architectural Style Traditional
Level or Stories 2
Additional Building Above Grade, Below Grade
New Construction N
Schools
High Schools Susquehanna Township
School District Susquehanna Township
Others
HOA Fee Include Lawn Maintenance,Snow Removal
Senior Community No
Tax ID 62-083-061-000-0000
Ownership Condominium
Acceptable Financing Conventional, FHA, VA, Cash
Listing Terms Conventional, FHA, VA, Cash
Financing Conventional,FHA,VA,Cash
Special Listing Condition Standard
Read Less
Want to know what your home might be worth? Contact us for a FREE valuation!

Our team is ready to help you sell your home for the highest possible price ASAP

Bought with JON BOMBERGER • Keller Williams Realty

GET MORE INFORMATION





