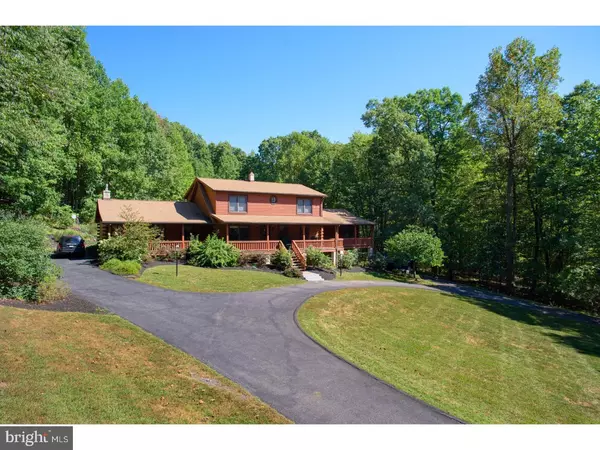$507,275
$545,000
6.9%For more information regarding the value of a property, please contact us for a free consultation.
1199 BUCK HOLLOW RD Mohnton, PA 19540
5 Beds
4 Baths
3,654 SqFt
Key Details
Sold Price $507,275
Property Type Single Family Home
Sub Type Detached
Listing Status Sold
Purchase Type For Sale
Square Footage 3,654 sqft
Price per Sqft $138
Subdivision Mohnton Lawn
MLS Listing ID 1000254795
Sold Date 02/01/18
Style Traditional,Log Home
Bedrooms 5
Full Baths 2
Half Baths 2
HOA Y/N N
Abv Grd Liv Area 3,654
Originating Board TREND
Year Built 1989
Annual Tax Amount $8,106
Tax Year 2017
Lot Size 18.090 Acres
Acres 18.09
Property Description
A cut above the rest, this completely updated custom log home will impress. Perfectly situated on over 18 acres it offers a blend of rustic and totally modern living. You will be awed by the expansive living areas and attention to detail. Built in bookcases line the wall of the family room with wood stove and views of the land. The kitchen impresses with tile floors, granite countertop and backsplash and large eat in area that flows into the formal dining room. This home will accommodate friends and family with ease and style. The full finished basement is perfect for those gatherings with a gorgeous floor to ceiling stone wall. A custom built deck off of a large screened in porch invites you outside. You can just enjoy nature or take a swim in the fabulous inground pool. With four more bedrooms on the second level and a first floor laundry, this is a home you will want to see!
Location
State PA
County Berks
Area Robeson Twp (10273)
Zoning RES
Direction South
Rooms
Other Rooms Living Room, Dining Room, Primary Bedroom, Bedroom 2, Bedroom 3, Bedroom 5, Kitchen, Basement, Bedroom 1, Laundry, Other, Attic
Basement Full, Fully Finished
Interior
Interior Features Primary Bath(s), Kitchen - Island, Butlers Pantry, Skylight(s), Ceiling Fan(s), Attic/House Fan, Stain/Lead Glass, Air Filter System, Water Treat System, Exposed Beams, Stall Shower, Kitchen - Eat-In
Hot Water Other
Heating Forced Air
Cooling Central A/C
Flooring Wood, Fully Carpeted, Vinyl, Tile/Brick
Fireplaces Number 1
Fireplaces Type Stone, Gas/Propane
Equipment Cooktop, Built-In Range, Oven - Self Cleaning, Dishwasher, Refrigerator
Fireplace Y
Window Features Energy Efficient
Appliance Cooktop, Built-In Range, Oven - Self Cleaning, Dishwasher, Refrigerator
Heat Source Geo-thermal
Laundry Main Floor
Exterior
Exterior Feature Deck(s), Roof, Patio(s), Porch(es), Balcony
Garage Spaces 3.0
Fence Other
Pool In Ground
Utilities Available Cable TV
Waterfront N
Water Access N
Roof Type Shingle
Accessibility None
Porch Deck(s), Roof, Patio(s), Porch(es), Balcony
Parking Type Driveway
Total Parking Spaces 3
Garage N
Building
Lot Description Trees/Wooded, Front Yard, Rear Yard, SideYard(s)
Story 2
Foundation Brick/Mortar
Sewer On Site Septic
Water Well
Architectural Style Traditional, Log Home
Level or Stories 2
Additional Building Above Grade
Structure Type Cathedral Ceilings,9'+ Ceilings
New Construction N
Schools
School District Twin Valley
Others
Senior Community No
Tax ID 73-5312-02-67-1907
Ownership Fee Simple
Acceptable Financing Conventional
Listing Terms Conventional
Financing Conventional
Read Less
Want to know what your home might be worth? Contact us for a FREE valuation!

Our team is ready to help you sell your home for the highest possible price ASAP

Bought with Taj S Simmons • RE/MAX Of Reading

GET MORE INFORMATION





