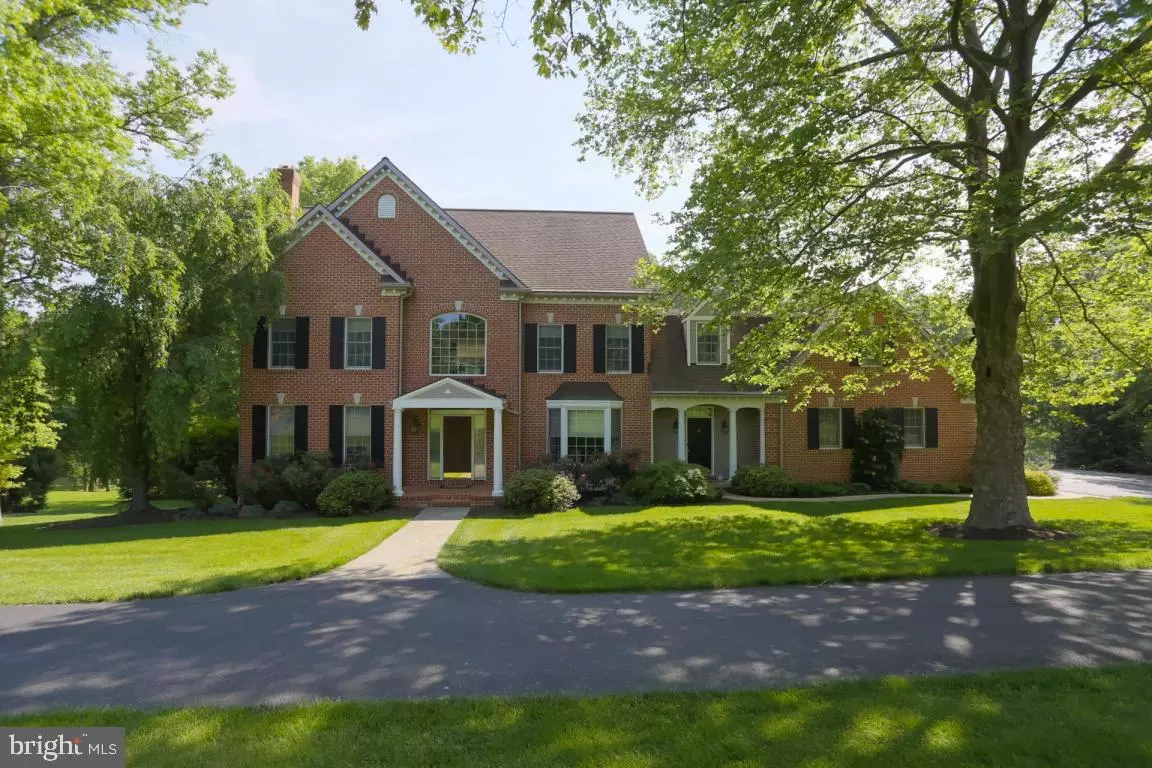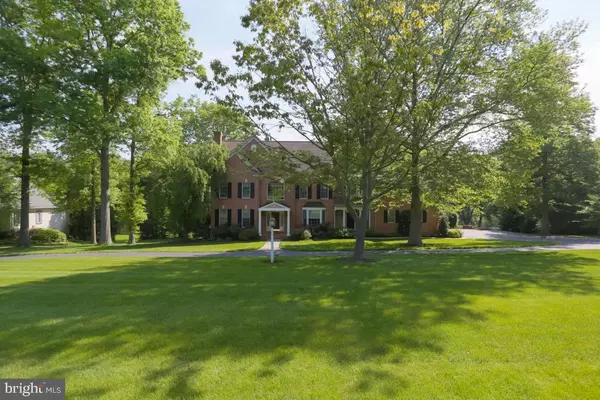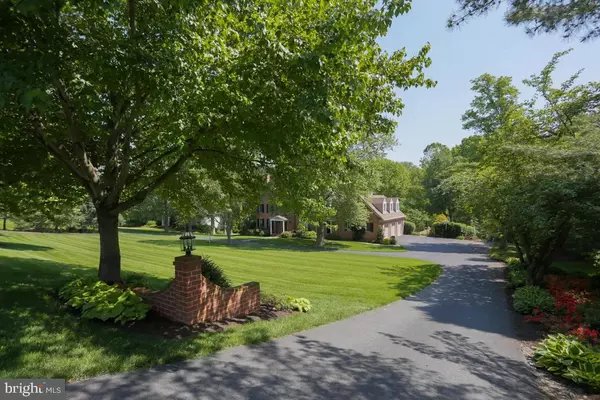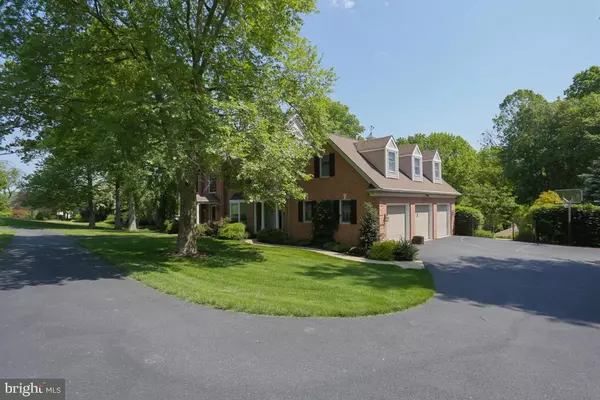$750,000
$800,000
6.3%For more information regarding the value of a property, please contact us for a free consultation.
98 LEAMAN RD Lancaster, PA 17603
5 Beds
4 Baths
5,662 SqFt
Key Details
Sold Price $750,000
Property Type Single Family Home
Sub Type Detached
Listing Status Sold
Purchase Type For Sale
Square Footage 5,662 sqft
Price per Sqft $132
Subdivision Doe Run Hills
MLS Listing ID 1000786035
Sold Date 01/29/18
Style Traditional
Bedrooms 5
Full Baths 4
HOA Y/N N
Abv Grd Liv Area 4,162
Originating Board LCAOR
Year Built 1995
Annual Tax Amount $14,858
Lot Size 2.400 Acres
Acres 2.4
Property Description
Please click for aerial video: https://vimeo.com/218511357. Private setting on this 2.4 acre lot that backs up to the river on dead end road in Penn Manor's Doe Run Hills. Enjoy privacy on the back deck & patio, huge backyard w/in ground pool, covered gazebo area, outdoor fridge & fireplace. 5 bedroom home features granite eat in kitchen w/tile backsplash, island, Viking range, warming drawer, wine fridge & built in office to list a few of the many upgrades. Step down to family rm w/vaulted ceilings, wood burning fireplace & built in entertainment. Master suite with Jacuzzi tub, granite vanities, attic access & his/her closets. Finished lower level features a partial kitchen w/fridge, movie rm & fireplace. Other home features: hdwd flrs, recessed lighting, tray ceilings, wainscoting,
Location
State PA
County Lancaster
Area Pequea Twp (10551)
Rooms
Other Rooms Living Room, Dining Room, Bedroom 2, Bedroom 3, Bedroom 4, Bedroom 5, Kitchen, Family Room, Den, Foyer, Bedroom 1, Great Room, Laundry, Other, Office, Utility Room, Media Room, Bathroom 1, Bathroom 2, Bathroom 3, Primary Bathroom
Basement Daylight, Partial, Fully Finished, Full, Sump Pump
Interior
Interior Features Kitchen - Eat-In, Formal/Separate Dining Room, Built-Ins, WhirlPool/HotTub, Central Vacuum, Kitchen - Island
Hot Water Propane
Heating Geothermal
Cooling Central A/C
Flooring Hardwood
Equipment Dishwasher, Built-In Microwave, Disposal, Oven/Range - Gas
Fireplace N
Appliance Dishwasher, Built-In Microwave, Disposal, Oven/Range - Gas
Exterior
Exterior Feature Deck(s), Patio(s)
Garage Spaces 3.0
Fence Other
Utilities Available Cable TV Available
Water Access N
Roof Type Shingle,Composite
Porch Deck(s), Patio(s)
Road Frontage Public
Attached Garage 3
Total Parking Spaces 3
Garage Y
Building
Building Description Cathedral Ceilings, Ceiling Fans
Story 2
Sewer Septic Exists
Water Well
Architectural Style Traditional
Level or Stories 2
Additional Building Above Grade, Below Grade
Structure Type Cathedral Ceilings
New Construction N
Schools
High Schools Penn Manor
School District Penn Manor
Others
Tax ID 5104888600000
Ownership Other
Security Features Security System
Acceptable Financing Cash, Conventional
Listing Terms Cash, Conventional
Financing Cash,Conventional
Read Less
Want to know what your home might be worth? Contact us for a FREE valuation!

Our team is ready to help you sell your home for the highest possible price ASAP

Bought with Scott A Clinton • Keller Williams Elite

GET MORE INFORMATION





