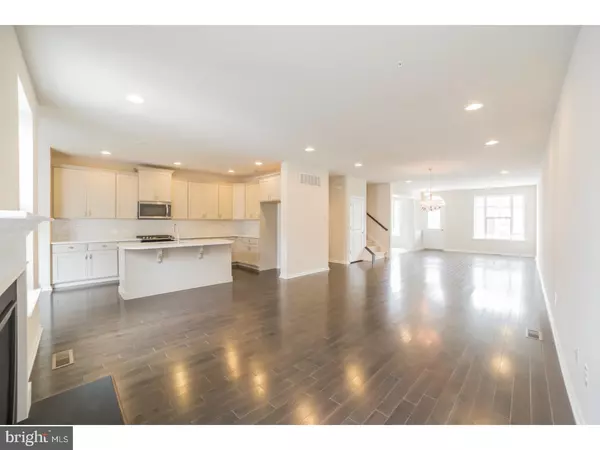$521,000
$529,990
1.7%For more information regarding the value of a property, please contact us for a free consultation.
333 QUIGLEY DR Malvern, PA 19355
3 Beds
3 Baths
3,432 SqFt
Key Details
Sold Price $521,000
Property Type Townhouse
Sub Type Interior Row/Townhouse
Listing Status Sold
Purchase Type For Sale
Square Footage 3,432 sqft
Price per Sqft $151
Subdivision Spring Oak
MLS Listing ID 1000291699
Sold Date 10/13/17
Style Traditional
Bedrooms 3
Full Baths 2
Half Baths 1
HOA Fees $311/mo
HOA Y/N Y
Abv Grd Liv Area 3,432
Originating Board TREND
Year Built 2017
Annual Tax Amount $7,350
Tax Year 2016
Lot Dimensions 0X0
Property Description
This is a real home finished and Ready To Go! All pictures are of the exact opportunity! Why wait? Compare to anything new in Malvern. The quality, amenities and style are second to none. Spring Oak's pool is open and the 2 story clubhouse featuring an amazing gym with flat screen TV's, elliptical machines, weight machines, treadmills , party/gathering room, baths for the pool, and mailroom is out of sight and will be ready sometime in September 2017. This Kingston model is loaded with options! The Kingston plan will amaze you with it's beautiful open floor-plan. This home has 3 Bedrooms 2.5 Baths and a 2 car detached garage. This home has 9' foot ceiling, hardwood floors, and a gas fireplace with slate surround on the first floor. The spacious kitchen features Whirlpool stainless steel appliances, granite countertops, tile backsplash and upgraded, locally made, Century cabinetry and backsplash. There is also a finished 3rd Floor loft. Included is a finished basement with a full-bath rough-in. The outside has a paver patio and porch. All this at the listed price! Enjoy a low maintenance lifestyle. The HOA includes exterior maintenance, trash, lawn maintenance and snow removal including sidewalks stairs and driveway, clubhouse with fitness center and resort-style swimming pool, walking and biking trails and playgrounds. Located in Great Valley School District and Charlestown Elementary. You have seen the rest. Come see the best new construction value at Spring Oak!
Location
State PA
County Chester
Area Charlestown Twp (10335)
Zoning RES
Rooms
Other Rooms Living Room, Dining Room, Primary Bedroom, Bedroom 2, Kitchen, Family Room, Den, Breakfast Room, Bedroom 1, Laundry, Loft, Other, Attic
Basement Full, Fully Finished
Interior
Interior Features Kitchen - Island, Stall Shower, Dining Area
Hot Water Natural Gas
Heating Energy Star Heating System
Cooling Central A/C
Flooring Wood, Fully Carpeted, Tile/Brick
Fireplaces Number 1
Fireplaces Type Gas/Propane
Equipment Dishwasher, Disposal, Built-In Microwave
Fireplace Y
Window Features Energy Efficient
Appliance Dishwasher, Disposal, Built-In Microwave
Heat Source Natural Gas
Laundry Upper Floor
Exterior
Exterior Feature Patio(s), Porch(es)
Garage Spaces 2.0
Amenities Available Swimming Pool, Club House, Tot Lots/Playground
Waterfront N
Water Access N
Roof Type Pitched,Shingle
Accessibility None
Porch Patio(s), Porch(es)
Parking Type On Street, Detached Garage
Total Parking Spaces 2
Garage Y
Building
Story 3+
Foundation Concrete Perimeter
Sewer Public Sewer
Water Public
Architectural Style Traditional
Level or Stories 3+
Additional Building Above Grade
Structure Type 9'+ Ceilings
New Construction Y
Schools
Elementary Schools Charlestown
Middle Schools Great Valley
High Schools Great Valley
School District Great Valley
Others
Pets Allowed Y
HOA Fee Include Pool(s),Common Area Maintenance,Ext Bldg Maint,Lawn Maintenance,Snow Removal,Trash,Health Club,Management
Senior Community No
Ownership Fee Simple
Pets Description Case by Case Basis
Read Less
Want to know what your home might be worth? Contact us for a FREE valuation!

Our team is ready to help you sell your home for the highest possible price ASAP

Bought with Dennis Morgan • BHHS Fox & Roach-Malvern

GET MORE INFORMATION





