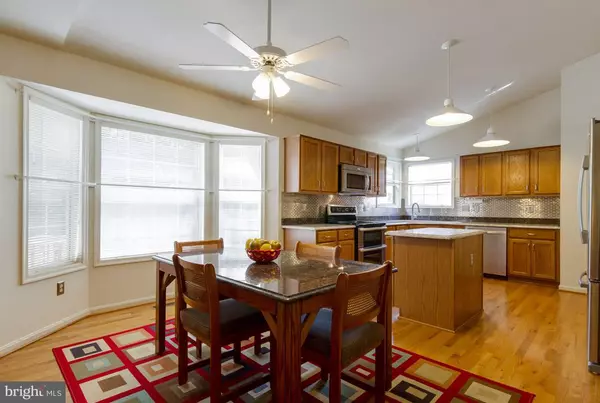$375,000
$384,900
2.6%For more information regarding the value of a property, please contact us for a free consultation.
10 JUSTIN CT Stafford, VA 22554
6 Beds
5 Baths
3,474 SqFt
Key Details
Sold Price $375,000
Property Type Single Family Home
Sub Type Detached
Listing Status Sold
Purchase Type For Sale
Square Footage 3,474 sqft
Price per Sqft $107
Subdivision Stone Hill Estates
MLS Listing ID 1000807793
Sold Date 08/31/17
Style Colonial
Bedrooms 6
Full Baths 4
Half Baths 1
HOA Fees $10/ann
HOA Y/N Y
Abv Grd Liv Area 2,340
Originating Board MRIS
Year Built 1994
Annual Tax Amount $3,447
Tax Year 2016
Lot Size 9,252 Sqft
Acres 0.21
Property Description
2 MASTER SUITES-1 on MAIN LEVEL the 2nd on Upper Lvl, Both with FULL Baths*2 LAUNDRY AREAS-Main Lvl &Lower Lvl*Main Lvl Washer/Dryer Convey*Updated Kitchen with STAINLESS STEEL & GRANITE* WOOD Flrs*4 Season SUNROOM with HEAT&AIR, Wood Cathedral Ceiling*GAS FP*Fully Fin Lower Lvl:WALK-OUT, REC ROOM (POOL TABLE CONVEYS!) Full Bath,Office/LEGAL 6th BR* EXTENDED DRIVEWAY*Fenced Yard*AHS HOME WARRANTY
Location
State VA
County Stafford
Zoning R1
Rooms
Other Rooms Dining Room, Primary Bedroom, Bedroom 2, Bedroom 3, Bedroom 4, Kitchen, Game Room, Family Room, Sun/Florida Room, Laundry, Other
Basement Rear Entrance, Connecting Stairway, Fully Finished, Improved, Walkout Level, Windows
Main Level Bedrooms 1
Interior
Interior Features Family Room Off Kitchen, Kitchen - Island, Kitchen - Table Space, Dining Area, Primary Bath(s), Entry Level Bedroom, Chair Railings, Upgraded Countertops, Crown Moldings, Wood Floors, Recessed Lighting, Floor Plan - Traditional
Hot Water Electric
Heating Central, Heat Pump(s)
Cooling Heat Pump(s), Ceiling Fan(s), Central A/C
Fireplaces Number 1
Fireplaces Type Gas/Propane, Fireplace - Glass Doors, Mantel(s)
Equipment Washer/Dryer Hookups Only, Dishwasher, Disposal, Dryer, Exhaust Fan, Microwave, Oven - Double, Oven/Range - Electric, Refrigerator, Washer, Water Heater
Fireplace Y
Window Features Double Pane,Screens
Appliance Washer/Dryer Hookups Only, Dishwasher, Disposal, Dryer, Exhaust Fan, Microwave, Oven - Double, Oven/Range - Electric, Refrigerator, Washer, Water Heater
Heat Source Electric
Exterior
Exterior Feature Screened
Garage Garage - Front Entry, Garage Door Opener
Garage Spaces 2.0
Fence Rear
Community Features Other
Utilities Available Under Ground, Fiber Optics Available
Amenities Available Tot Lots/Playground
Waterfront N
Water Access N
Roof Type Shingle
Accessibility Grab Bars Mod, 36\"+ wide Halls
Porch Screened
Parking Type Driveway, Attached Garage
Attached Garage 2
Total Parking Spaces 2
Garage Y
Private Pool N
Building
Lot Description No Thru Street, Cul-de-sac, Landscaping
Story 3+
Sewer Public Sewer
Water Public
Architectural Style Colonial
Level or Stories 3+
Additional Building Above Grade, Below Grade, Shed
Structure Type Vaulted Ceilings
New Construction N
Schools
Elementary Schools Kate Waller-Barrett
Middle Schools Hh Poole
High Schools North Stafford
School District Stafford County Public Schools
Others
HOA Fee Include Management,Insurance
Senior Community No
Tax ID 20-DD-4- -78
Ownership Fee Simple
Special Listing Condition Standard
Read Less
Want to know what your home might be worth? Contact us for a FREE valuation!

Our team is ready to help you sell your home for the highest possible price ASAP

Bought with Richard G Natee • Spring Hill Real Estate, LLC.

GET MORE INFORMATION





