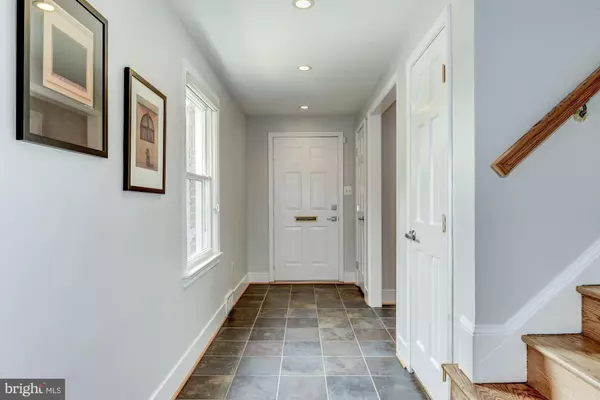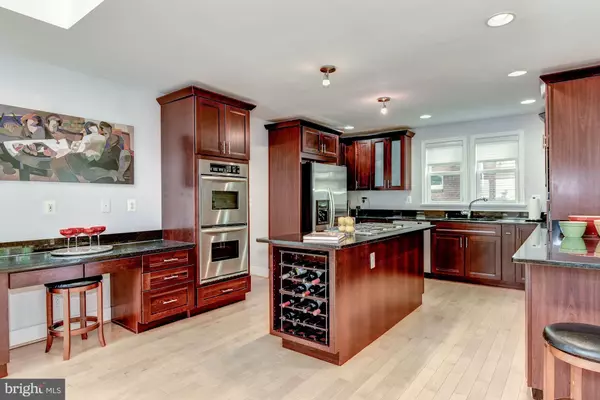$980,000
$995,000
1.5%For more information regarding the value of a property, please contact us for a free consultation.
5883 14TH ST N Arlington, VA 22205
4 Beds
5 Baths
7,066 Sqft Lot
Key Details
Sold Price $980,000
Property Type Single Family Home
Sub Type Detached
Listing Status Sold
Purchase Type For Sale
Subdivision Westover
MLS Listing ID 1000891177
Sold Date 12/01/17
Style Colonial
Bedrooms 4
Full Baths 4
Half Baths 1
HOA Y/N N
Originating Board MRIS
Year Built 1939
Annual Tax Amount $8,448
Tax Year 2016
Lot Size 7,066 Sqft
Acres 0.16
Property Description
Beautiful expanded colonial just 1 mile to EFC metro w/ 3 BR/2BA up & 4th BR/sitting room/BA on LL w/ sep entrance(perfect for au pair/in-law). Fantastic main level with circular flow, large DR, office & huge KT/LR combo. KT has granite, SS, desk area, breakfast bar AND eat-in space w/ skylite which opens to light filled LR w/ 2 doors to fenced level yard. All this & just a short walk to Westover!
Location
State VA
County Arlington
Zoning R-6
Rooms
Other Rooms Living Room, Dining Room, Primary Bedroom, Sitting Room, Bedroom 2, Bedroom 3, Bedroom 4, Kitchen, Game Room, Foyer, Study, Laundry
Basement Side Entrance, Daylight, Partial, Outside Entrance, Walkout Stairs, Fully Finished
Interior
Interior Features Family Room Off Kitchen, Breakfast Area, Kitchen - Island, Kitchen - Table Space, Dining Area, Kitchen - Eat-In, Primary Bath(s), Upgraded Countertops, Window Treatments, Wainscotting, Wood Floors
Hot Water Natural Gas
Heating Programmable Thermostat, Forced Air
Cooling Central A/C, Ceiling Fan(s), Programmable Thermostat, Zoned
Fireplaces Number 1
Fireplaces Type Equipment, Mantel(s)
Equipment Cooktop, Dishwasher, Disposal, Dryer, Exhaust Fan, Icemaker, Microwave, Oven - Double, Oven - Self Cleaning, Oven - Wall, Refrigerator, Washer
Fireplace Y
Appliance Cooktop, Dishwasher, Disposal, Dryer, Exhaust Fan, Icemaker, Microwave, Oven - Double, Oven - Self Cleaning, Oven - Wall, Refrigerator, Washer
Heat Source Natural Gas
Exterior
Waterfront N
Water Access N
Accessibility None
Parking Type Off Street, On Street
Garage N
Private Pool N
Building
Story 3+
Sewer Public Sewer
Water Public
Architectural Style Colonial
Level or Stories 3+
Additional Building Shed
New Construction N
Schools
Elementary Schools Mckinley
Middle Schools Swanson
High Schools Yorktown
School District Arlington County Public Schools
Others
Senior Community No
Tax ID 10-035-056
Ownership Fee Simple
Special Listing Condition Standard
Read Less
Want to know what your home might be worth? Contact us for a FREE valuation!

Our team is ready to help you sell your home for the highest possible price ASAP

Bought with Coral M Gundlach • Century 21 Redwood Realty

GET MORE INFORMATION





