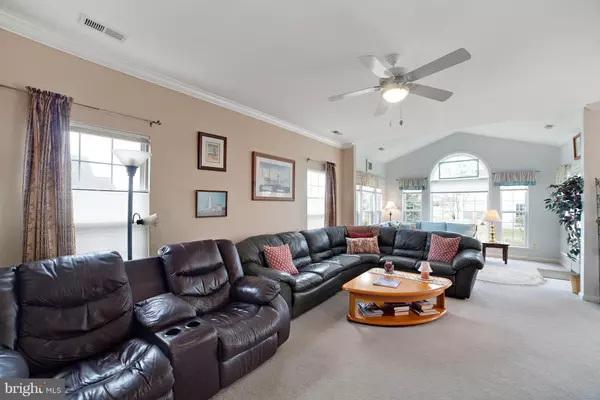$320,000
$339,000
5.6%For more information regarding the value of a property, please contact us for a free consultation.
609 SYMPHONY WAY Centreville, MD 21617
3 Beds
2 Baths
2,326 SqFt
Key Details
Sold Price $320,000
Property Type Single Family Home
Sub Type Detached
Listing Status Sold
Purchase Type For Sale
Square Footage 2,326 sqft
Price per Sqft $137
Subdivision Symphony Village At Centreville
MLS Listing ID 1001035413
Sold Date 07/06/17
Style Contemporary
Bedrooms 3
Full Baths 2
HOA Fees $230/mo
HOA Y/N Y
Abv Grd Liv Area 2,326
Originating Board MRIS
Year Built 2008
Annual Tax Amount $4,667
Tax Year 2016
Lot Size 7,344 Sqft
Acres 0.17
Property Description
Symphony Village - Wonderful 55+ Community featuring a Vivaldi with large extended sunroom. This 3 bedroom 2 bath home featured on a corner lot, offers an open floor plan with large and spacious rooms. This will be great for entertaining and well as the community offers pools, tennis, bocce, and a magnificent clubhouse. The community offers activities for everyone, call today!
Location
State MD
County Queen Annes
Zoning AG
Rooms
Other Rooms Dining Room, Primary Bedroom, Bedroom 2, Bedroom 3, Kitchen, Family Room, Breakfast Room, Sun/Florida Room, Great Room, Laundry
Main Level Bedrooms 3
Interior
Interior Features Family Room Off Kitchen, Breakfast Area, Kitchen - Table Space, Dining Area, Floor Plan - Open
Hot Water Electric
Heating Heat Pump(s)
Cooling Ceiling Fan(s), Central A/C, Heat Pump(s)
Fireplaces Number 1
Fireplace Y
Heat Source Electric, Bottled Gas/Propane
Exterior
Garage Garage - Side Entry
Garage Spaces 2.0
Community Features Adult Living Community
Amenities Available Community Center, Pool - Indoor, Pool - Outdoor, Swimming Pool, Tennis Courts, Exercise Room, Jog/Walk Path, Common Grounds, Fitness Center, Meeting Room, Party Room, Retirement Community, Tot Lots/Playground
Waterfront N
Water Access N
Roof Type Shingle
Accessibility Level Entry - Main, Low Pile Carpeting
Parking Type Off Street, On Street, Attached Garage
Attached Garage 2
Total Parking Spaces 2
Garage Y
Private Pool N
Building
Story 1
Foundation Crawl Space
Sewer Public Sewer
Water Public
Architectural Style Contemporary
Level or Stories 1
Additional Building Above Grade
New Construction N
Schools
School District Queen Anne'S County Public Schools
Others
Senior Community Yes
Age Restriction 55
Tax ID 1803041328
Ownership Fee Simple
Special Listing Condition Standard
Read Less
Want to know what your home might be worth? Contact us for a FREE valuation!

Our team is ready to help you sell your home for the highest possible price ASAP

Bought with Pattee McInerney • RE/MAX One

GET MORE INFORMATION





