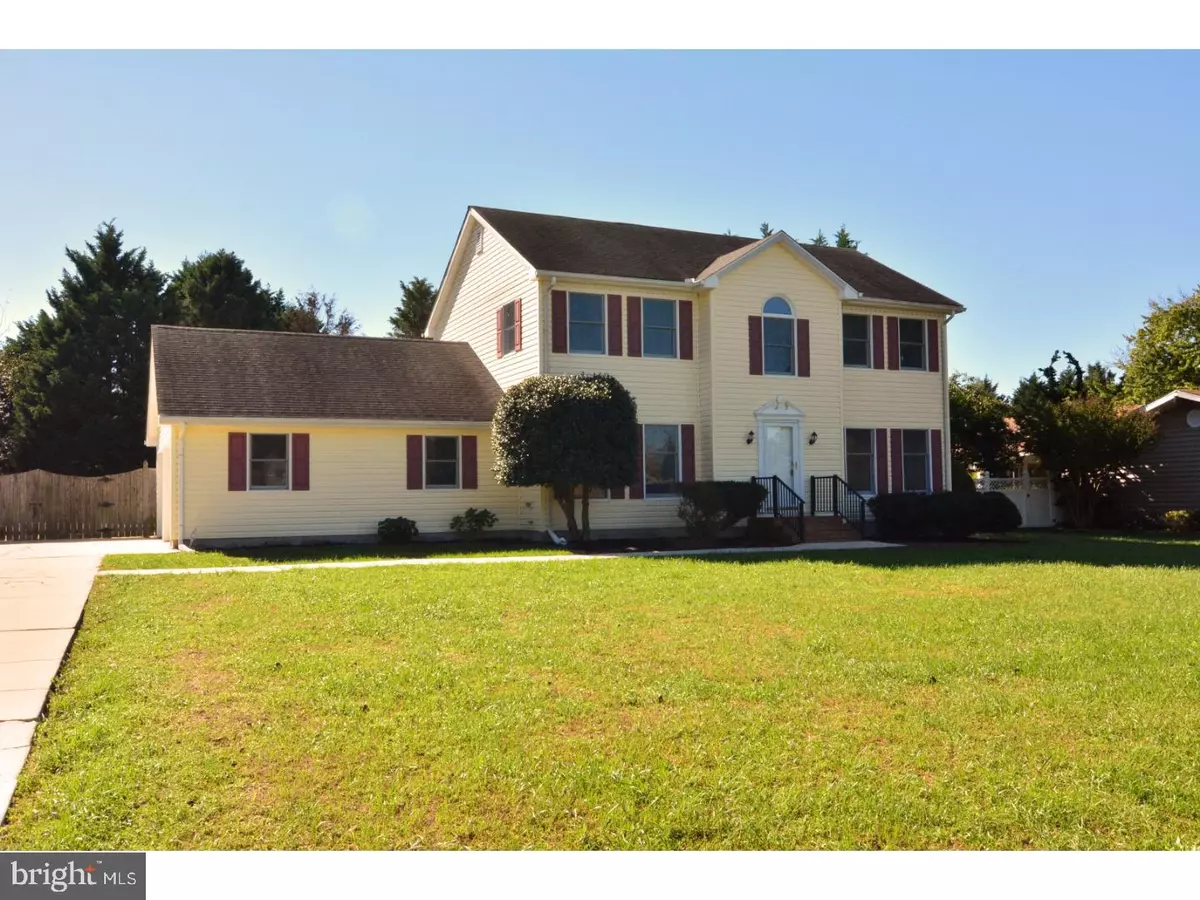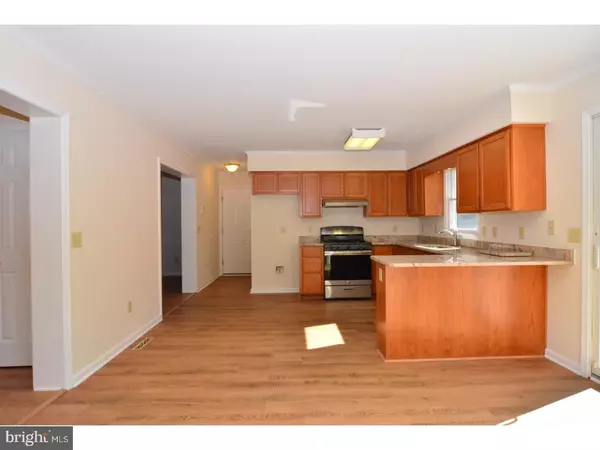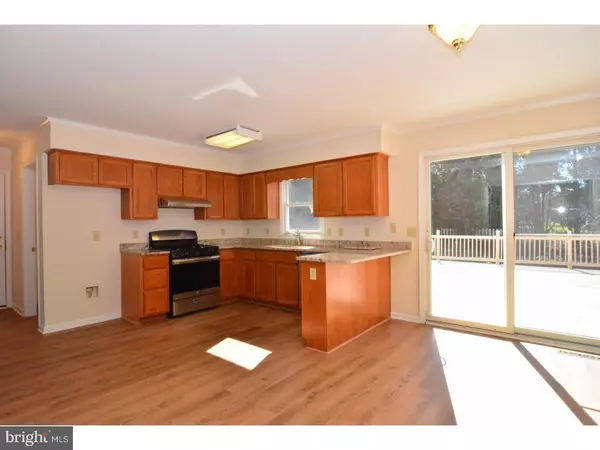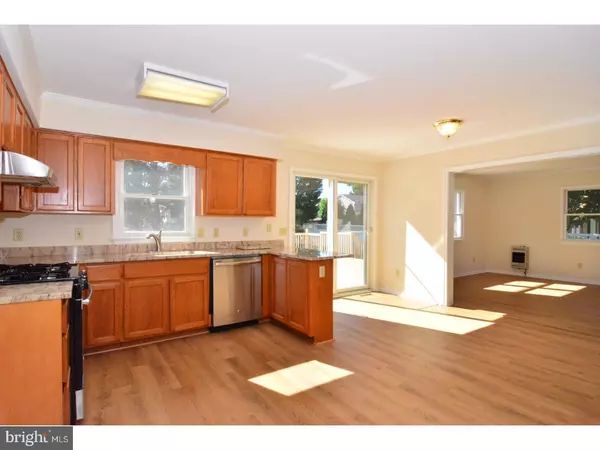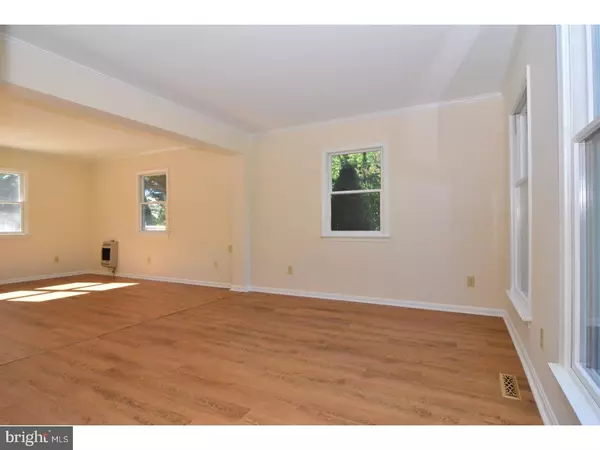$289,900
$289,900
For more information regarding the value of a property, please contact us for a free consultation.
31030 EDGEWATER DR Lewes, DE 19958
3 Beds
3 Baths
0.38 Acres Lot
Key Details
Sold Price $289,900
Property Type Single Family Home
Sub Type Detached
Listing Status Sold
Purchase Type For Sale
Subdivision Edgewater Estates
MLS Listing ID 1003283071
Sold Date 01/23/18
Style Colonial
Bedrooms 3
Full Baths 2
Half Baths 1
HOA Fees $4/ann
HOA Y/N Y
Originating Board TREND
Year Built 2000
Annual Tax Amount $1,121
Tax Year 2017
Lot Size 0.375 Acres
Acres 0.38
Lot Dimensions 109X150
Property Description
Dollars and Sense! Wow live in a exclusive community "Edgewater Estates" within your means priced way below the comps! Located across the lake this colonial style home is a winner. Rejuvenated and refreshed just for you. Savor the country eat in kitchen with new granite counter tops new GE stainless steel appliances you have sliders to a large deck overlooking your private backyard. Brand New 2 Zone Heating and Central A/C Systems Installed! Freshly painted throughout. Enjoy the luxury vinyl plank flooring flowing through the first floor. The upper level has new wall to wall plush carpeting,new custom vanities and commodes. The proud owner will have a large master suite with a large walk in closet/dressing room Power washed, professionally cleaned,landscaped so you can just move right in. Better hurry or you will be "A day late and a dollar short"
Location
State DE
County Sussex
Area Lewes Rehoboth Hundred (31009)
Zoning B
Rooms
Other Rooms Living Room, Dining Room, Primary Bedroom, Bedroom 2, Kitchen, Family Room, Bedroom 1, Attic
Interior
Interior Features Primary Bath(s), Kitchen - Island, Butlers Pantry, Dining Area
Hot Water Propane
Heating Propane, Forced Air
Cooling Central A/C
Flooring Wood, Fully Carpeted, Vinyl
Equipment Oven - Self Cleaning, Dishwasher, Built-In Microwave
Fireplace N
Appliance Oven - Self Cleaning, Dishwasher, Built-In Microwave
Heat Source Bottled Gas/Propane
Laundry Upper Floor
Exterior
Garage Spaces 5.0
Water Access N
Roof Type Pitched
Accessibility None
Attached Garage 2
Total Parking Spaces 5
Garage Y
Building
Story 2
Sewer Public Sewer
Water Well
Architectural Style Colonial
Level or Stories 2
New Construction N
Schools
School District Cape Henlopen
Others
Senior Community No
Tax ID 3-34-5.00-409.00
Ownership Fee Simple
Acceptable Financing Conventional, VA, USDA
Listing Terms Conventional, VA, USDA
Financing Conventional,VA,USDA
Read Less
Want to know what your home might be worth? Contact us for a FREE valuation!

Our team is ready to help you sell your home for the highest possible price ASAP

Bought with Lee Ann Wilkinson • BHHS HomeServices Gallo Realty

GET MORE INFORMATION

