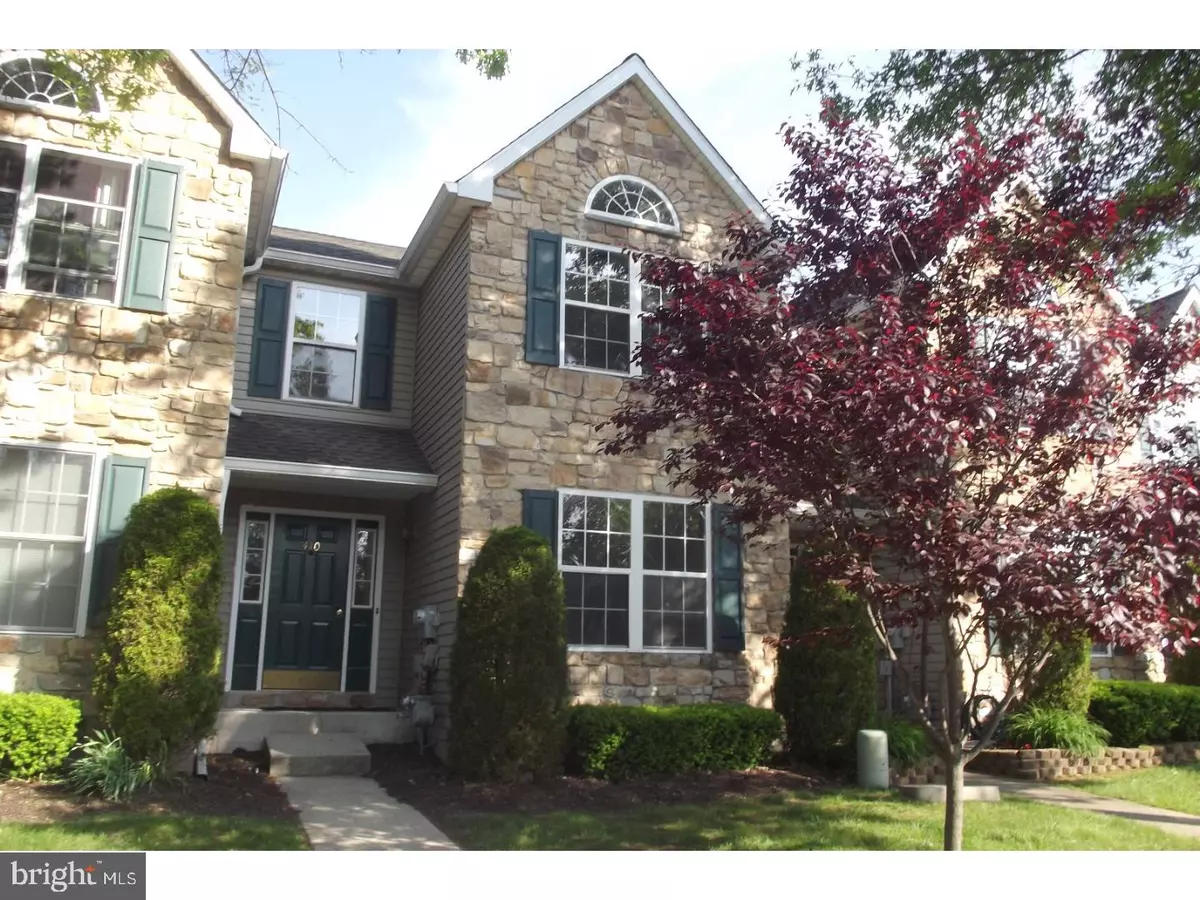$190,000
$208,900
9.0%For more information regarding the value of a property, please contact us for a free consultation.
410 DEER RUN CT Royersford, PA 19468
3 Beds
3 Baths
1,636 SqFt
Key Details
Sold Price $190,000
Property Type Townhouse
Sub Type Interior Row/Townhouse
Listing Status Sold
Purchase Type For Sale
Square Footage 1,636 sqft
Price per Sqft $116
Subdivision Deer Run
MLS Listing ID 1000274707
Sold Date 11/15/17
Style Colonial
Bedrooms 3
Full Baths 2
Half Baths 1
HOA Fees $164/mo
HOA Y/N Y
Abv Grd Liv Area 1,636
Originating Board TREND
Year Built 1998
Annual Tax Amount $3,320
Tax Year 2017
Lot Size 2,000 Sqft
Acres 0.05
Lot Dimensions 20X100
Property Description
Huge Price Reduction!! This 3 bedroom Deer Run townhome is now on the market. There is a spacious living room area with a sliding glass door leading out to a very secluded rear yard. The home has newer oak hardwood floors on the first floor with carpeting from the steps through out the 2nd floor. There will be new vanity's being installed in all bathrooms along with new tile on the floors. In the kitchen there will be new cabinets and counter tops and new refrigerator, dish washer, and stove not to mention all new tile floors. This community is not far from the outlets off Rt 422, very close to Pottstown Memorial Hospital and min away from major shopping centers, super markets, coffee shops and highways. The home is vacant and very easy to show! Note: This home qualifies for Home Partners of America's program.
Location
State PA
County Montgomery
Area Limerick Twp (10637)
Zoning R1
Rooms
Other Rooms Living Room, Dining Room, Primary Bedroom, Bedroom 2, Kitchen, Family Room, Bedroom 1
Basement Full, Unfinished
Interior
Interior Features Dining Area
Hot Water Natural Gas
Heating Forced Air
Cooling Central A/C
Flooring Wood, Fully Carpeted, Vinyl
Equipment Oven - Self Cleaning, Dishwasher
Fireplace N
Appliance Oven - Self Cleaning, Dishwasher
Heat Source Natural Gas
Laundry Upper Floor
Exterior
Exterior Feature Patio(s)
Waterfront N
Water Access N
Roof Type Shingle
Accessibility None
Porch Patio(s)
Parking Type None
Garage N
Building
Lot Description Rear Yard
Story 2
Foundation Concrete Perimeter
Sewer Public Sewer
Water Public
Architectural Style Colonial
Level or Stories 2
Additional Building Above Grade
Structure Type Cathedral Ceilings
New Construction N
Schools
Middle Schools Spring-Ford Ms 8Th Grade Center
High Schools Spring-Ford Senior
School District Spring-Ford Area
Others
Pets Allowed Y
Senior Community No
Tax ID 37-00-06561-314
Ownership Fee Simple
Acceptable Financing Conventional, VA, FHA 203(b)
Listing Terms Conventional, VA, FHA 203(b)
Financing Conventional,VA,FHA 203(b)
Pets Description Case by Case Basis
Read Less
Want to know what your home might be worth? Contact us for a FREE valuation!

Our team is ready to help you sell your home for the highest possible price ASAP

Bought with Nancy Judovits • BHHS Fox & Roach-Wayne

GET MORE INFORMATION





