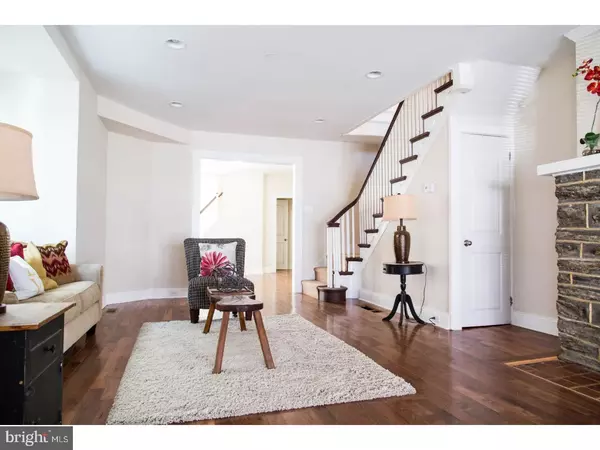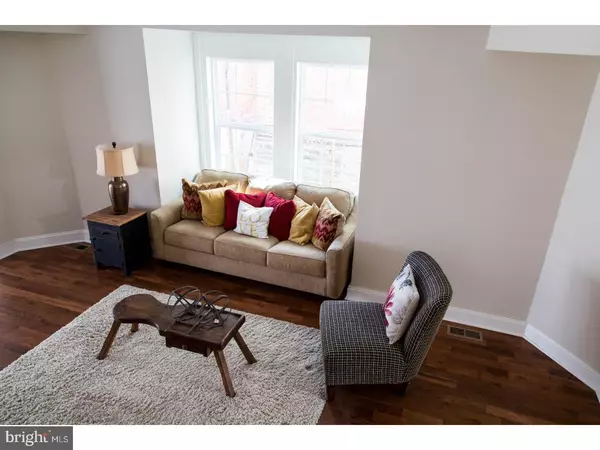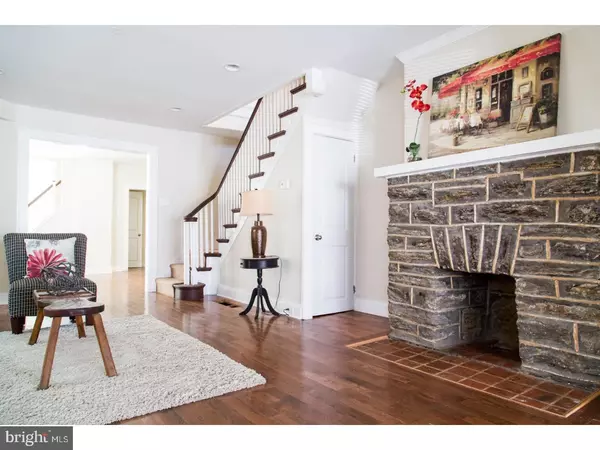$229,000
$229,000
For more information regarding the value of a property, please contact us for a free consultation.
1508 68TH AVE Philadelphia, PA 19126
4 Beds
2 Baths
1,760 SqFt
Key Details
Sold Price $229,000
Property Type Single Family Home
Sub Type Twin/Semi-Detached
Listing Status Sold
Purchase Type For Sale
Square Footage 1,760 sqft
Price per Sqft $130
Subdivision Oak Lane
MLS Listing ID 1003228121
Sold Date 04/20/17
Style Traditional
Bedrooms 4
Full Baths 2
HOA Y/N N
Abv Grd Liv Area 1,760
Originating Board TREND
Year Built 1965
Annual Tax Amount $1,960
Tax Year 2017
Lot Size 1,936 Sqft
Acres 0.04
Lot Dimensions 22X88
Property Sub-Type Twin/Semi-Detached
Property Description
When quality and size matters this is the kind of home you want. Newly renovated with a fresh and bright vibe & modern upgrades. Open first floor living plan has recessed lighting, neutral paint colors and hardwood floors. With views of the back patio, the gourmet eat in kitchen has granite counter tops, glass tile back splash and stainless steel appliances. Upstairs 4 spacious bedrooms get plenty of natural light, have wall to wall carpet and generous closet space. In vogue custom ceramic tile bath has it all, stylish vanity, designer tiles and the perfect size tub for relaxing. The finished basement might be the best part, with additional living space, Full bath and secluded mechanics area & walkout to back patio/driveway. Additional highlights include new electric, newer windows & plumbing. Steps away from Montgomery County and minutes to Center City. Don't delay happiness, schedule a private viewing today!
Location
State PA
County Philadelphia
Area 19126 (19126)
Zoning RSA3
Rooms
Other Rooms Living Room, Dining Room, Primary Bedroom, Bedroom 2, Bedroom 3, Kitchen, Family Room, Bedroom 1
Basement Full, Outside Entrance, Fully Finished
Interior
Interior Features Kitchen - Eat-In
Hot Water Natural Gas
Heating Gas, Hot Water
Cooling Central A/C
Fireplace N
Heat Source Natural Gas
Laundry Basement
Exterior
Exterior Feature Patio(s)
Garage Spaces 2.0
Water Access N
Accessibility None
Porch Patio(s)
Attached Garage 1
Total Parking Spaces 2
Garage Y
Building
Story 2
Sewer Public Sewer
Water Public
Architectural Style Traditional
Level or Stories 2
Additional Building Above Grade
New Construction N
Schools
School District The School District Of Philadelphia
Others
Senior Community No
Tax ID 101247800
Ownership Fee Simple
Read Less
Want to know what your home might be worth? Contact us for a FREE valuation!

Our team is ready to help you sell your home for the highest possible price ASAP

Bought with Belinda S. Johnson • Keller Williams Real Estate Tri-County
GET MORE INFORMATION





