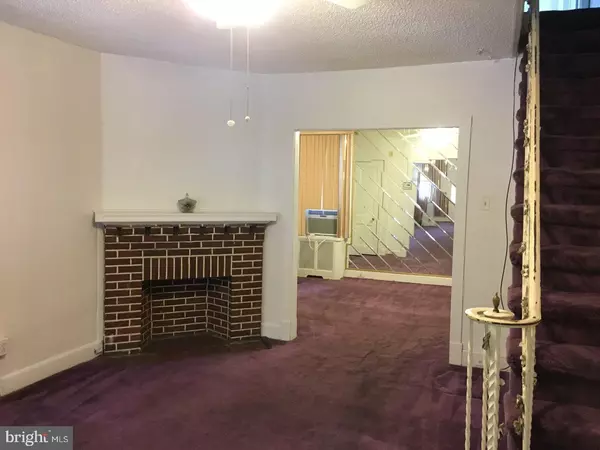$110,500
$110,000
0.5%For more information regarding the value of a property, please contact us for a free consultation.
6951 CEDAR PARK AVE Philadelphia, PA 19138
3 Beds
2 Baths
1,314 SqFt
Key Details
Sold Price $110,500
Property Type Townhouse
Sub Type End of Row/Townhouse
Listing Status Sold
Purchase Type For Sale
Square Footage 1,314 sqft
Price per Sqft $84
Subdivision West Oak Lane
MLS Listing ID 1003210631
Sold Date 03/17/17
Style Other
Bedrooms 3
Full Baths 2
HOA Y/N N
Abv Grd Liv Area 1,314
Originating Board TREND
Year Built 1925
Annual Tax Amount $1,443
Tax Year 2016
Lot Size 1,500 Sqft
Acres 0.03
Lot Dimensions 15X100
Property Sub-Type End of Row/Townhouse
Property Description
Home sweet home! Priced right with a little TLC this home can be yours! Walk up to a covered porch and enter into a nice size living and dining room. The kitchen features a sliding glass door to a deck. Follow up stairs to three bedrooms with plenty of natural light. You're minutes away from shopping, walking distance to public transportation, restaurants and all major highways.
Location
State PA
County Philadelphia
Area 19138 (19138)
Zoning RSA5
Rooms
Other Rooms Living Room, Dining Room, Primary Bedroom, Bedroom 2, Kitchen, Family Room, Bedroom 1
Basement Full, Unfinished
Interior
Interior Features Kitchen - Eat-In
Hot Water Natural Gas
Heating Gas, Forced Air
Cooling Wall Unit
Fireplaces Number 1
Fireplace Y
Heat Source Natural Gas
Laundry Basement
Exterior
Exterior Feature Deck(s)
Parking Features Inside Access
Garage Spaces 1.0
Water Access N
Roof Type Flat
Accessibility None
Porch Deck(s)
Total Parking Spaces 1
Garage N
Building
Story 2
Sewer Public Sewer
Water Public
Architectural Style Other
Level or Stories 2
Additional Building Above Grade
New Construction N
Schools
School District The School District Of Philadelphia
Others
Senior Community No
Tax ID 102507500
Ownership Fee Simple
Acceptable Financing Conventional, VA, FHA 203(b)
Listing Terms Conventional, VA, FHA 203(b)
Financing Conventional,VA,FHA 203(b)
Read Less
Want to know what your home might be worth? Contact us for a FREE valuation!

Our team is ready to help you sell your home for the highest possible price ASAP

Bought with David P Quimby • Rittenhouse REO Specialist
GET MORE INFORMATION





