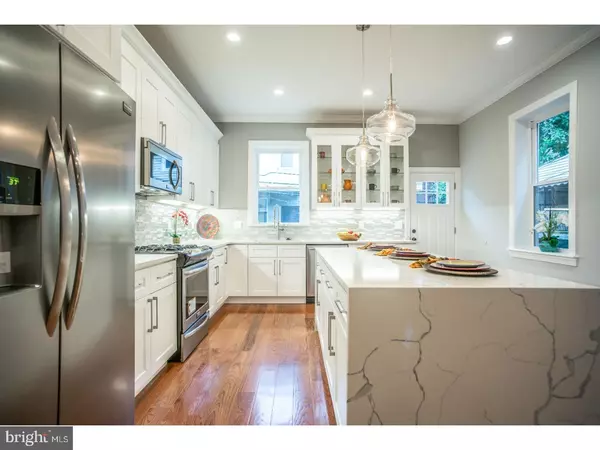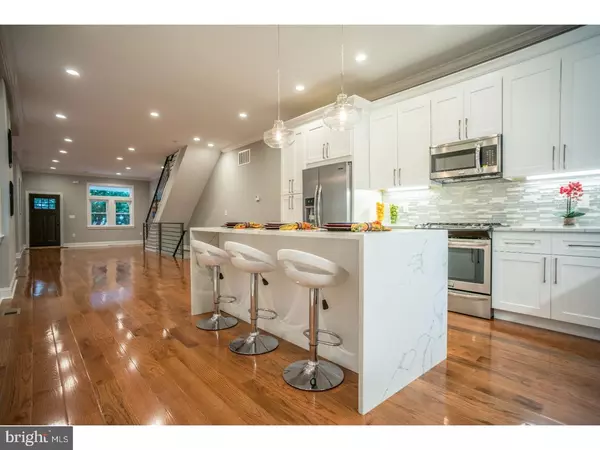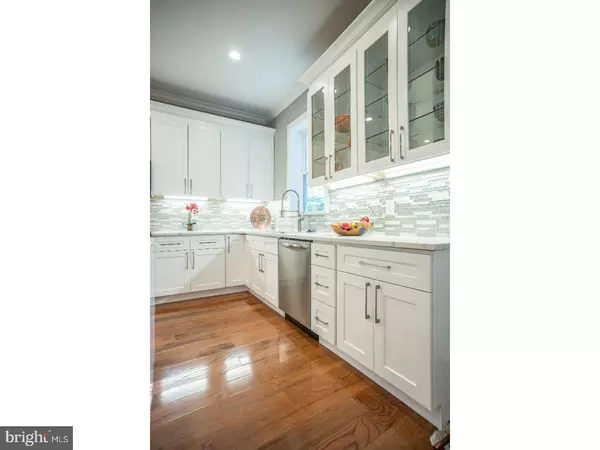$359,000
$369,000
2.7%For more information regarding the value of a property, please contact us for a free consultation.
5021 LOCUST ST Philadelphia, PA 19139
3 Beds
2 Baths
1,590 SqFt
Key Details
Sold Price $359,000
Property Type Single Family Home
Sub Type Twin/Semi-Detached
Listing Status Sold
Purchase Type For Sale
Square Footage 1,590 sqft
Price per Sqft $225
Subdivision West Philadelphia
MLS Listing ID 1000311771
Sold Date 11/16/17
Style Other
Bedrooms 3
Full Baths 2
HOA Y/N N
Abv Grd Liv Area 1,590
Originating Board TREND
Year Built 1925
Annual Tax Amount $992
Tax Year 2017
Lot Size 1,560 Sqft
Acres 0.04
Lot Dimensions 20X80
Property Description
Welcome to 5021 Locust Street; a completely renovated three bedroom, two full bath West Philly stunner. Beyond the charming front covered porch you'll enter the home to be greeted by an open and light-filled living and dining space which flows seamlessly into the kitchen, anchored by a magnificent waterfall edge quartz island with large glass globe pendant lighting. This oversized island is the perfect marriage of function and design. One side provides bar stool seating for casual dining while the other has been outfitted with storage drawers and cabinets. Matching quartz countertops and an abundance of additional cabinetry with plain and glass fronts continue through the rest of the kitchen with Frigidaire Gallery stainless steel appliances, a large, deep stainless sink with industrial style pull-down Kohler faucet, soft-close drawers, and a side-by-side refrigerator with in-door ice and water dispenser. An additional pantry style cabinet flanks the refrigerator and features several deep drawers and shelves. The kitchen opens out to a refinished back patio with space for grilling, entertaining, and outdoor dining. A side easement provides an excellent out of the way area for outdoor items and recycling bins. The main floor boasts all new 5-inch oak wood flooring, recessed LED lighting, crown molding, and nine new windows which run the length of the space. On the second floor you'll find three bedrooms all complete with new windows, recessed lighting, large closets, 10-plus foot ceilings, and the 5-inch oak hardwoods continued from the first floor. Both bathrooms have dual undermounted sinks with a marble vanity with storage drawers and cabinets, recessed lighting as well as wall lighting fixtures, and tile flooring. The hallway bath features tub/shower oversized subway tile surround and shower niche. The master bed features large closets and an en suite with dual flush toilet and an impressive walk-in shower with beveled subway tile, mosaic accent tile, and marble hex floor tile. A spacious hallway linen closet complete the second floor. The basement is clean and bright, primed to create any additional living space you might desire as well as laundry hook-ups, a utility sink, an expansive storage area, and walk-out access to the rear patio, perfect for bikes! With brand new systems and appliances, dual outdoor space, custom, high-quality designs, and a walk score 92/bike score of 98, 5021 Locust Street stands out from the rest!
Location
State PA
County Philadelphia
Area 19139 (19139)
Zoning RSA3
Rooms
Other Rooms Living Room, Primary Bedroom, Bedroom 2, Kitchen, Bedroom 1
Basement Full, Unfinished, Outside Entrance
Interior
Interior Features Primary Bath(s), Kitchen - Island, Kitchen - Eat-In
Hot Water Electric
Heating Forced Air
Cooling Central A/C
Flooring Wood, Tile/Brick
Equipment Oven - Self Cleaning, Disposal, Built-In Microwave
Fireplace N
Appliance Oven - Self Cleaning, Disposal, Built-In Microwave
Heat Source Natural Gas
Laundry Basement
Exterior
Exterior Feature Patio(s), Porch(es)
Water Access N
Roof Type Flat
Accessibility None
Porch Patio(s), Porch(es)
Garage N
Building
Story 2
Sewer Public Sewer
Water Public
Architectural Style Other
Level or Stories 2
Additional Building Above Grade
Structure Type 9'+ Ceilings
New Construction N
Schools
School District The School District Of Philadelphia
Others
Senior Community No
Tax ID 602073400
Ownership Fee Simple
Acceptable Financing Conventional, VA, FHA 203(b)
Listing Terms Conventional, VA, FHA 203(b)
Financing Conventional,VA,FHA 203(b)
Read Less
Want to know what your home might be worth? Contact us for a FREE valuation!

Our team is ready to help you sell your home for the highest possible price ASAP

Bought with Holly Mack-Ward • Coldwell Banker Realty

GET MORE INFORMATION





