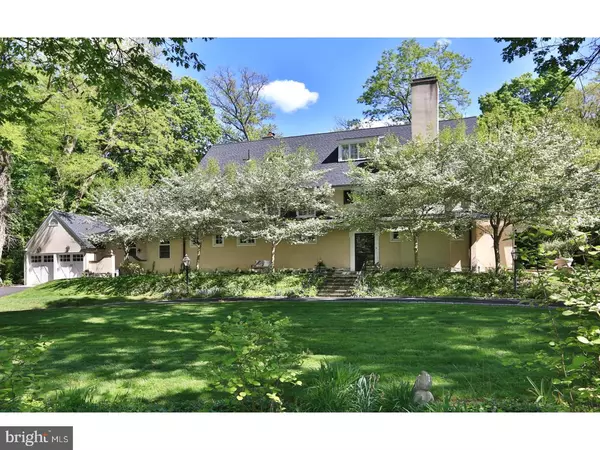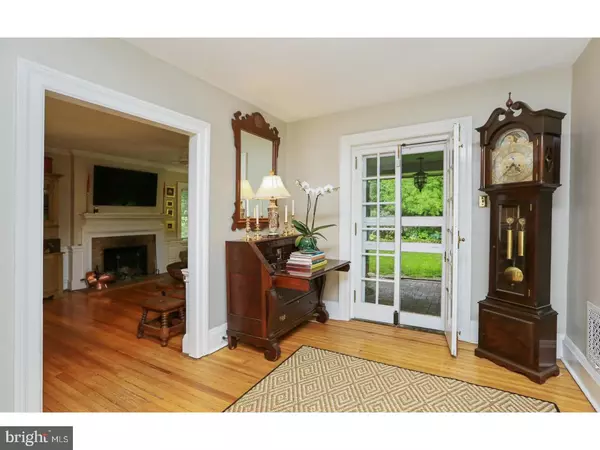$607,500
$599,000
1.4%For more information regarding the value of a property, please contact us for a free consultation.
623 MULFORD RD Cheltenham, PA 19095
7 Beds
5 Baths
3,764 SqFt
Key Details
Sold Price $607,500
Property Type Single Family Home
Sub Type Detached
Listing Status Sold
Purchase Type For Sale
Square Footage 3,764 sqft
Price per Sqft $161
Subdivision Wyncote
MLS Listing ID 1003162385
Sold Date 07/07/17
Style Traditional
Bedrooms 7
Full Baths 3
Half Baths 2
HOA Y/N N
Abv Grd Liv Area 3,764
Originating Board TREND
Year Built 1940
Annual Tax Amount $16,697
Tax Year 2017
Lot Size 0.870 Acres
Acres 0.87
Lot Dimensions 197
Property Description
Do not miss one of the most elegant homes in Cheltenham. Situated on a quiet, tree-lined street, the curb appeal of this gracious home is storybook. Sited up off the road, with circular drive, two-car garage, and a row of delicate flowering trees gracing the front walkway, it does seem dreamlike at the height of spring. As you enter the front door of this Cotswold-inspired single, you step into a vestibule that steps up into a formal foyer with French doors to the back yard. To the right is the well-proportioned living room (currently used as the dining room) with many windows, French doors to a beautiful covered patio at the back of the house; and an elegant inglenook with fireplace,cushioned seating and bookcases. To the left of the foyer is the dining room (currently used as a family room)and the renovated, eat-in kitchen. From the kitchen, you walk to a pretty and practical laundry room/mudroom. Floored with slate, the room is full of light and space, and exits to the back yard and garage. The best houses have easy access to the outside space, and this has plenty of doorways: in the living room, foyer, dining room, laundry room. The molding and mill work in the living room and throughout the house is exceptional. The second floor has four bedrooms and two full baths. The third floor has three more bedrooms and another full bath. This beautifully maintained house has central air on the second and third floors; new roof installed in 2016, serene perennial gardens with significant water feature; two patios, one off the living room and foyer, and one off the kitchen. A finished basement adds great additional living space. Wonderful decor, beautiful landscape views. This is the authentic, architecturally significant property you have been looking for.
Location
State PA
County Montgomery
Area Cheltenham Twp (10631)
Zoning R3
Rooms
Other Rooms Living Room, Dining Room, Primary Bedroom, Bedroom 2, Bedroom 3, Kitchen, Bedroom 1, Laundry, Other
Basement Full, Fully Finished
Interior
Interior Features Ceiling Fan(s), Stall Shower, Kitchen - Eat-In
Hot Water Electric
Heating Oil, Forced Air
Cooling Central A/C
Flooring Wood, Tile/Brick, Stone
Fireplaces Number 2
Fireplaces Type Brick, Marble
Equipment Built-In Range, Dishwasher, Refrigerator, Built-In Microwave
Fireplace Y
Appliance Built-In Range, Dishwasher, Refrigerator, Built-In Microwave
Heat Source Oil
Laundry Main Floor
Exterior
Exterior Feature Patio(s), Porch(es), Breezeway
Garage Inside Access, Garage Door Opener
Garage Spaces 5.0
Utilities Available Cable TV
Waterfront N
Water Access N
Roof Type Pitched,Shingle,Metal
Accessibility None
Porch Patio(s), Porch(es), Breezeway
Parking Type Attached Garage, Other
Attached Garage 2
Total Parking Spaces 5
Garage Y
Building
Lot Description Front Yard, Rear Yard, SideYard(s)
Story 3+
Foundation Stone
Sewer Public Sewer
Water Public
Architectural Style Traditional
Level or Stories 3+
Additional Building Above Grade
New Construction N
Schools
Elementary Schools Wyncote
Middle Schools Cedarbrook
High Schools Cheltenham
School District Cheltenham
Others
Senior Community No
Tax ID 31-00-19885-001
Ownership Fee Simple
Security Features Security System
Acceptable Financing Conventional
Listing Terms Conventional
Financing Conventional
Read Less
Want to know what your home might be worth? Contact us for a FREE valuation!

Our team is ready to help you sell your home for the highest possible price ASAP

Bought with Louise Dalessandro • Elfant Wissahickon-Chestnut Hill

GET MORE INFORMATION





