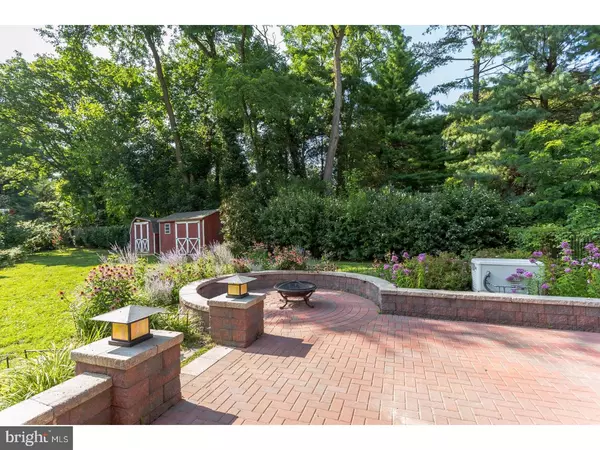$355,000
$359,900
1.4%For more information regarding the value of a property, please contact us for a free consultation.
64 SCHILLER AVE Narberth, PA 19072
3 Beds
2 Baths
1,152 SqFt
Key Details
Sold Price $355,000
Property Type Single Family Home
Sub Type Twin/Semi-Detached
Listing Status Sold
Purchase Type For Sale
Square Footage 1,152 sqft
Price per Sqft $308
Subdivision None Available
MLS Listing ID 1000279973
Sold Date 10/31/17
Style Colonial
Bedrooms 3
Full Baths 1
Half Baths 1
HOA Y/N N
Abv Grd Liv Area 1,152
Originating Board TREND
Year Built 1953
Annual Tax Amount $4,408
Tax Year 2017
Lot Size 9,700 Sqft
Acres 0.22
Lot Dimensions 75
Property Description
Open House 1-3PM Sunday 9/17/17 Charming Narberth twin- a unique property with private, outdoor space for gardening and/or garden parties! The updated interior offers a modern kitchen- granite countertops, stainless appliances, & a refurbished hall bath with subway tile & dual shower heads. Be sure to see the virtual tour! Located at the end of a cul-de-sac in walkable Narberth, this home is situated nicely on a deep lot. Private driveway leads you up to the front of the home & the black, iron fencing that enhances curb appeal & allows access to the rear yard & grounds. The hardscaped patio offers an expansive and impressive feature that is complemented by surrounding flower beds & lawn. Mature landscape surrounds much of the lot. The covered porch increases the patio area off of the dining room is convenient & adds a nice aesthetic to outdoor space. Inside this home is clean & bright with natural light & views of the outdoors through updated CertainTeed vinyl windows. All self-leveling blinds are included with the sale. This home is move-in condition & ready for immediate occupancy! The kitchen & dining room is an open floor plan with attractive features like the stained wood ceilings with updated light fixtures & recessed lighting. The kitchen provides ample cabinet space, soft-close drawers & granite countertops. Stainless appliances complete the polished & stylish look of the kitchen & dining room area. Upstairs in the bedrooms you'll find more nice touches like updated light fixtures & closet organizer. Main bedroom has recessed lighting & large closet. The hall bath, subway tile is nicely coordinated with Kohler Memoirs pedestal sink & toilet. Large, easy access walk-in shower with glass enclosure offers of sumptuous place to unwind with dual shower heads- a large rain head & a handheld shower head. A built-in storage cabinet in the bathroom is accentuated by glass panel door & an additional overhead storage bin. The medicine cabinet is accentuated by wall sconces & the stainless towel bars & fixtures. The finished basement is well equipped with several closets plus a powder room on this level. Laundry Room comes fully equipped with washer dryer & freezer chest. If you're looking for more storage you'll be happy to know there are 2 exterior sheds with plenty of room for your things. This wonderfully renovated home continues to defy expectations with a Generac generator! This property has so much to offer & so many desirable features.
Location
State PA
County Montgomery
Area Lower Merion Twp (10640)
Zoning R3
Rooms
Other Rooms Living Room, Dining Room, Primary Bedroom, Bedroom 2, Kitchen, Family Room, Bedroom 1, Laundry
Basement Full, Fully Finished
Interior
Interior Features Ceiling Fan(s), Air Filter System, Stall Shower
Hot Water Natural Gas
Heating Forced Air
Cooling Central A/C
Flooring Fully Carpeted, Vinyl, Tile/Brick
Equipment Built-In Range, Oven - Self Cleaning, Disposal
Fireplace N
Appliance Built-In Range, Oven - Self Cleaning, Disposal
Heat Source Natural Gas
Laundry Basement
Exterior
Exterior Feature Patio(s), Porch(es)
Garage Spaces 3.0
Utilities Available Cable TV
Waterfront N
Water Access N
Roof Type Flat
Accessibility None
Porch Patio(s), Porch(es)
Parking Type Driveway
Total Parking Spaces 3
Garage N
Building
Lot Description Cul-de-sac, Front Yard, Rear Yard, SideYard(s)
Story 2
Sewer Public Sewer
Water Public
Architectural Style Colonial
Level or Stories 2
Additional Building Above Grade
New Construction N
Schools
School District Lower Merion
Others
Senior Community No
Tax ID 40-00-53828-006
Ownership Fee Simple
Security Features Security System
Read Less
Want to know what your home might be worth? Contact us for a FREE valuation!

Our team is ready to help you sell your home for the highest possible price ASAP

Bought with Deborah Lonsdorf • BHHS Fox & Roach-Haverford

GET MORE INFORMATION





