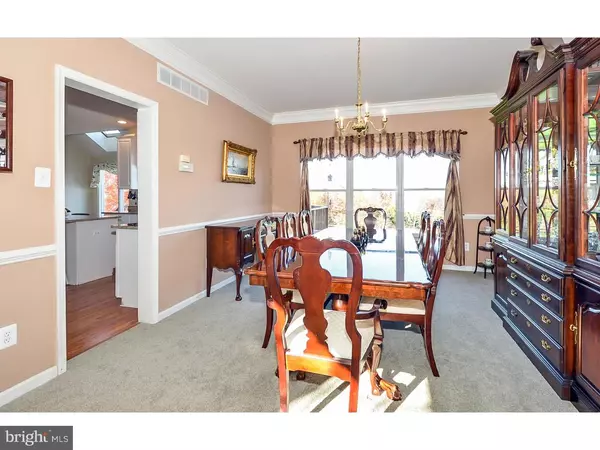$510,000
$525,000
2.9%For more information regarding the value of a property, please contact us for a free consultation.
521 APPLE LN Harleysville, PA 19438
4 Beds
3 Baths
3,325 SqFt
Key Details
Sold Price $510,000
Property Type Single Family Home
Sub Type Detached
Listing Status Sold
Purchase Type For Sale
Square Footage 3,325 sqft
Price per Sqft $153
Subdivision Mainland Ridge
MLS Listing ID 1003470337
Sold Date 02/29/16
Style Colonial
Bedrooms 4
Full Baths 2
Half Baths 1
HOA Y/N N
Abv Grd Liv Area 3,325
Originating Board TREND
Year Built 1996
Annual Tax Amount $10,531
Tax Year 2016
Lot Size 1.092 Acres
Acres 1.09
Lot Dimensions 160
Property Description
A Mainland Ridge Beauty! This brick front Cornell model has all the boxes checked! The two story foyer with a turned staircase and hardwood floors greets you as you enter this 3300+square foot home. The large first floor study has glass French doors and double windows. The spacious, formal living room and dining room feature triple crown molding and chair rails. The kitchen includes new granite counter tops with tile backsplash, an island, double sinks with goose neck faucet, disposal, Bosch dishwasher, pantry, recessed lighting, 42 inch cabinets, built in microwave, self cleaning oven gas stove and durable laminate flooring. The eat in area includes the upgraded atrium package with a door to large deck. All this opens to the recently painted two story great room centered with a brick wood burning fireplace, track lighting and back stairs to the second floor. The laundry room has coat closet, utility tub and entrance to 3 car garage. The second floor houses a large master suite complete with a sitting room and spectacularly large walk in closet plus bath with vaulted ceiling, double sinks, ceramic tile floor, Jacuzzi tub, separate shower and linen closet. The other three bedrooms are almost equal in size and feature double closets and ceiling fans with lights. The hall bath has ceramic tile tub surround and floor. Large hall linen closet is within easy reach. The lower level boasts a walk out atrium door, two finished rooms plus a large storage room. Additional features in the house are nine foot ceilings on first floor, the on demand hot water--a Rinnai tank less system so you never run out of hot water, a sound system with receiver and controls--speakers are located above kitchen cabinets, in the living room walls and 2 speakers in ceiling in master bedroom. New siding (2014) is HardiePlank lap siding, including new soffits and fascia. Spectacular view from all rear windows of house and deck overlooking fenced yard including the shed. Super location, great school system, close to shopping and major roads!
Location
State PA
County Montgomery
Area Lower Salford Twp (10650)
Zoning R1
Direction Southeast
Rooms
Other Rooms Living Room, Dining Room, Primary Bedroom, Bedroom 2, Bedroom 3, Kitchen, Family Room, Bedroom 1, Laundry, Other
Basement Full, Outside Entrance, Fully Finished
Interior
Interior Features Primary Bath(s), Kitchen - Island, Butlers Pantry, Skylight(s), Ceiling Fan(s), Stall Shower, Kitchen - Eat-In
Hot Water Natural Gas
Heating Gas, Forced Air
Cooling Central A/C
Flooring Wood, Fully Carpeted, Tile/Brick
Fireplaces Number 1
Fireplaces Type Brick
Equipment Oven - Self Cleaning, Dishwasher, Disposal, Built-In Microwave
Fireplace Y
Appliance Oven - Self Cleaning, Dishwasher, Disposal, Built-In Microwave
Heat Source Natural Gas
Laundry Main Floor
Exterior
Exterior Feature Deck(s)
Garage Inside Access, Garage Door Opener, Oversized
Garage Spaces 6.0
Fence Other
Utilities Available Cable TV
Waterfront N
Water Access N
Roof Type Shingle
Accessibility None
Porch Deck(s)
Parking Type Attached Garage, Other
Attached Garage 3
Total Parking Spaces 6
Garage Y
Building
Lot Description Cul-de-sac, Front Yard, Rear Yard, SideYard(s)
Story 2
Foundation Concrete Perimeter
Sewer Public Sewer
Water Public
Architectural Style Colonial
Level or Stories 2
Additional Building Above Grade
Structure Type Cathedral Ceilings,9'+ Ceilings
New Construction N
Schools
Elementary Schools Oak Ridge
School District Souderton Area
Others
Pets Allowed Y
Tax ID 50-00-00053-131
Ownership Fee Simple
Security Features Security System
Acceptable Financing Conventional, VA, FHA 203(b), USDA
Listing Terms Conventional, VA, FHA 203(b), USDA
Financing Conventional,VA,FHA 203(b),USDA
Pets Description Case by Case Basis
Read Less
Want to know what your home might be worth? Contact us for a FREE valuation!

Our team is ready to help you sell your home for the highest possible price ASAP

Bought with John J Murray • BHHS Fox & Roach Wayne-Devon

GET MORE INFORMATION





