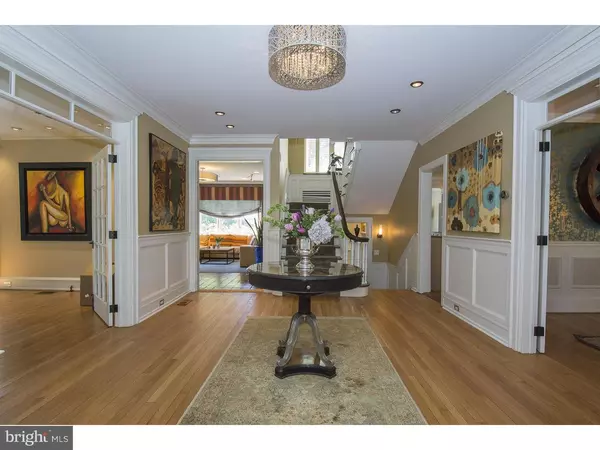$1,475,000
$1,599,900
7.8%For more information regarding the value of a property, please contact us for a free consultation.
701 HAZELHURST AVE Merion Station, PA 19066
6 Beds
6 Baths
6,352 SqFt
Key Details
Sold Price $1,475,000
Property Type Single Family Home
Sub Type Detached
Listing Status Sold
Purchase Type For Sale
Square Footage 6,352 sqft
Price per Sqft $232
Subdivision None Available
MLS Listing ID 1003469327
Sold Date 12/03/15
Style Tudor
Bedrooms 6
Full Baths 4
Half Baths 2
HOA Y/N N
Abv Grd Liv Area 5,152
Originating Board TREND
Year Built 1920
Annual Tax Amount $16,242
Tax Year 2015
Lot Size 0.744 Acres
Acres 0.74
Lot Dimensions 185' FRONTAGE
Property Description
The Jewel of Merion! This home has been impeccably maintained and virtually fully renovated in recent years. It is situated on a quiet street and in a most desirable neighborhood. As you enter, you are greeted with a grand Entrance Hall with gleaming hardwood floors. To one side is the formal Living Room with a Fireplace and it continues into the Music Room which has an entire wall of windows flooding the area in natural light. To the other side of the foyer is a splendid Dining Room, large enough to accommodate holiday dinners or a gathering of friends. The totally redone Eat in Kitchen and Breakfast Room boasts Quartz island and counter tops, plenty of beautiful cabinets, high end stainless steel appliances, a center island and so much more. The adjoining Breakfast Room is perfect for informal dining. The Family Room is a great place to relax at the end of the day and also has plenty of natural light. It opens to the beautifully manicured gardens where the sounds of the trickling fountain, which is surrounded by rose bushes, can be heard. There also is a Mud Room and Powder Room on this level. On the second floor is the Master Bedroom Suite including a full Bath with radiant heated floors, a bedroom converted to a Dressing Room and Walk In Closet. There are 2 Bedrooms sharing a Jack & Jill Bathroom and another Bedroom with a private Bathroom. Rounding out the second floor is a full Laundry Room. The third floor has 2 additional Bedrooms and a full Bathroom. All rooms are spacious with ample closet space. There are also custom built ins along the back hallway. The Lower Level is fully finished with another Powder Room and exterior walkout. Part of the area is set up as a Media Room, another part as an Exercise Room and the rest of it is set up as a Game Room. This is a great area that can be used for many things such as a playroom, a second family room, etc. The meticulously maintained exterior is professionally landscaped with lush plantings and several private gardens and there are patios surrounding the home. The home boasts a lighted sports court and a detached 2 car Garage. The home sits on nearly three quarters of an acre (double lot), is fully fenced in along with exterior lighting around the property. Renovations and improvements abound; hardwood floors throughout, neutral paint, many new windows and the list goes on. Convenient to transportation, schools, shopping and major roads.
Location
State PA
County Montgomery
Area Lower Merion Twp (10640)
Zoning R2
Rooms
Other Rooms Living Room, Dining Room, Primary Bedroom, Bedroom 2, Bedroom 3, Kitchen, Family Room, Bedroom 1, Laundry, Other
Basement Full, Outside Entrance, Fully Finished
Interior
Interior Features Primary Bath(s), Kitchen - Island, Butlers Pantry, Ceiling Fan(s), Wet/Dry Bar, Stall Shower, Dining Area
Hot Water Natural Gas
Heating Gas, Hot Water, Forced Air, Radiant, Zoned
Cooling Central A/C
Flooring Wood, Tile/Brick, Stone
Fireplaces Number 2
Equipment Built-In Range, Oven - Self Cleaning, Dishwasher, Refrigerator, Disposal, Built-In Microwave
Fireplace Y
Window Features Bay/Bow,Replacement
Appliance Built-In Range, Oven - Self Cleaning, Dishwasher, Refrigerator, Disposal, Built-In Microwave
Heat Source Natural Gas
Laundry Upper Floor
Exterior
Exterior Feature Patio(s)
Garage Garage Door Opener
Garage Spaces 5.0
Fence Other
Utilities Available Cable TV
Waterfront N
Water Access N
Roof Type Pitched,Slate
Accessibility None
Porch Patio(s)
Parking Type On Street, Driveway, Detached Garage, Other
Total Parking Spaces 5
Garage Y
Building
Lot Description Corner, Level, Front Yard, Rear Yard, SideYard(s)
Story 3+
Foundation Stone
Sewer Public Sewer
Water Public
Architectural Style Tudor
Level or Stories 3+
Additional Building Above Grade, Below Grade
Structure Type 9'+ Ceilings
New Construction N
Schools
Elementary Schools Merion
Middle Schools Bala Cynwyd
High Schools Lower Merion
School District Lower Merion
Others
Tax ID 40-00-24332-009
Ownership Fee Simple
Security Features Security System
Read Less
Want to know what your home might be worth? Contact us for a FREE valuation!

Our team is ready to help you sell your home for the highest possible price ASAP

Bought with Jane Hall • BHHS Fox & Roach-Rosemont

GET MORE INFORMATION





