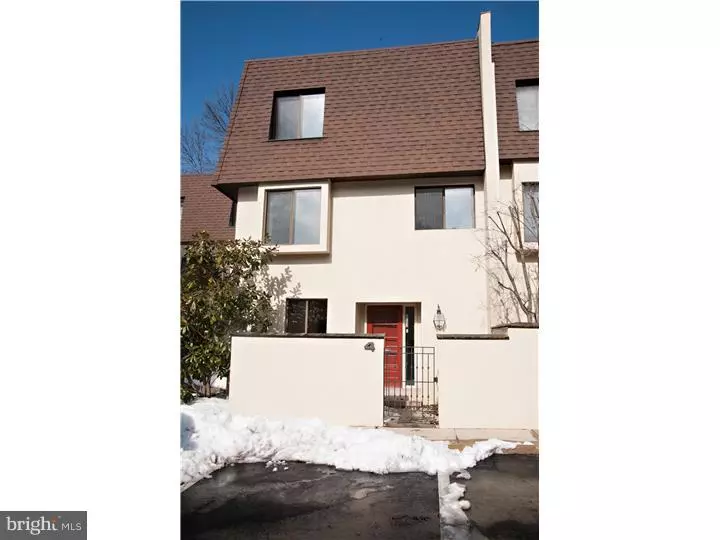$439,000
$439,000
For more information regarding the value of a property, please contact us for a free consultation.
100 LLANALEW RD #4B Haverford, PA 19041
4 Beds
3 Baths
2,298 SqFt
Key Details
Sold Price $439,000
Property Type Townhouse
Sub Type Interior Row/Townhouse
Listing Status Sold
Purchase Type For Sale
Square Footage 2,298 sqft
Price per Sqft $191
Subdivision None Available
MLS Listing ID 1003463605
Sold Date 04/17/15
Style Contemporary
Bedrooms 4
Full Baths 2
Half Baths 1
HOA Fees $354/mo
HOA Y/N N
Abv Grd Liv Area 2,298
Originating Board TREND
Year Built 1977
Annual Tax Amount $6,230
Tax Year 2015
Lot Size 2,298 Sqft
Acres 0.05
Lot Dimensions COMMON
Property Description
Tastefully renovated and ideally located, this Llanalew Rd townhouse condominium is sure to please. The entire home has been freshly painted and includes new hardwood flooring (first fl) and new carpeting (second and third fls). Enter through a private courtyard to find a bright and sunny kitchen with new granite counters, designer tile backsplash, custom quality shaker style cabinets and a suite of stainless steel appliances. Adjacent is a dining room and large step-down living room flooded with light and complete with fireplace with granite accent and spiral staircase leading to a loft above. Enjoy a beautifully private terrace just off the living room. A powder room, also renovated, and ample storage complete the first floor. Traditional straight stairs lead to the second floor with a large master bedroom with terrific closet space, modern en-suite bath and adjacent bonus loft. The third floor includes three additional and generously sized bedrooms, laundry and another fully renovated bath. Truly a move-in ready residence. Includes 1 car parking and access to a separate storage area for bikes, boards and more. The best part ? this home is across the street from the Haverford School, one block from the Haverford Train Station, Haverford College, Merion Cricket Club, multiple shopping areas and more. Come visit today!
Location
State PA
County Montgomery
Area Lower Merion Twp (10640)
Zoning R6A
Rooms
Other Rooms Living Room, Dining Room, Primary Bedroom, Bedroom 2, Bedroom 3, Kitchen, Family Room, Bedroom 1, Laundry
Interior
Interior Features Kitchen - Eat-In
Hot Water Natural Gas
Heating Electric
Cooling Central A/C
Fireplaces Number 1
Fireplace Y
Heat Source Electric
Laundry Upper Floor
Exterior
Waterfront N
Water Access N
Roof Type Flat
Accessibility None
Parking Type None
Garage N
Building
Story 3+
Sewer Public Sewer
Water Public
Architectural Style Contemporary
Level or Stories 3+
Additional Building Above Grade
New Construction N
Schools
School District Lower Merion
Others
Tax ID 40-00-32833-031
Ownership Condominium
Read Less
Want to know what your home might be worth? Contact us for a FREE valuation!

Our team is ready to help you sell your home for the highest possible price ASAP

Bought with Mary E Hurtado • RE/MAX Executive Realty

GET MORE INFORMATION





