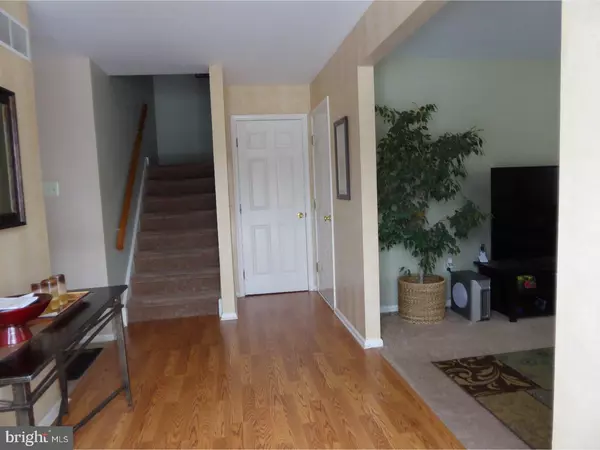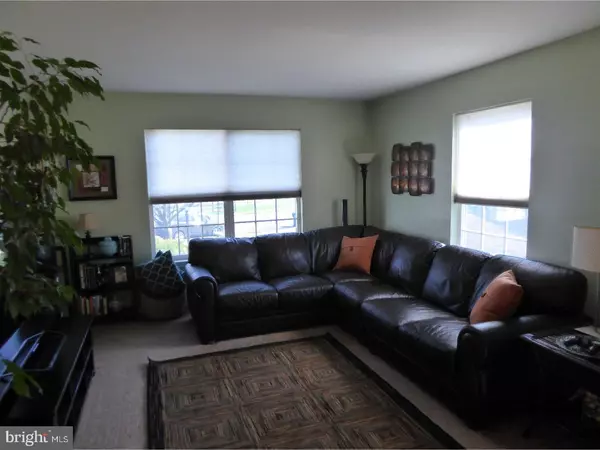$250,000
$255,500
2.2%For more information regarding the value of a property, please contact us for a free consultation.
811 EVERGREEN CIR Souderton, PA 18969
3 Beds
3 Baths
1,676 SqFt
Key Details
Sold Price $250,000
Property Type Single Family Home
Sub Type Twin/Semi-Detached
Listing Status Sold
Purchase Type For Sale
Square Footage 1,676 sqft
Price per Sqft $149
Subdivision Forrest View
MLS Listing ID 1003162107
Sold Date 06/15/17
Style Colonial,Contemporary
Bedrooms 3
Full Baths 2
Half Baths 1
HOA Fees $16/ann
HOA Y/N Y
Abv Grd Liv Area 1,676
Originating Board TREND
Year Built 1997
Annual Tax Amount $4,198
Tax Year 2017
Lot Size 7,341 Sqft
Acres 0.17
Lot Dimensions 23
Property Description
*** back on the market*** Property was taken off the market April 2016 for a year. New roof this year. This beautifully maintained end-unit is distinguished by a spacious & flexible floor-plan w/light-filled rooms decorated in fresh neutrals. screened by evergreens, it offers a delightful sense of privacy. The 1st floor foyer opens on one side to a FR and the other side to the LR, DR and kitchen, which flow togerther in a comfortable open plan. Glass sliders in the LR lead to an over-sized, newly stained deck (16 x 20) with privacy fence. The eat-in kitchen offers the convenience of a floor-to-ceiling pantry & space-saving over the range microwave. The upstairs features a MB with walk-in closet and connecting bath w/soaking tub & seperate shower stall; 2 airy bedroooms w/ample closet space, a hall bath, laundry alcove and linen closet. The finished basement affords generous recreatiional & storage space. Much of the upstairs and downstairs has been freshly painted. ^^^ USDA*** financing area zero down
Location
State PA
County Montgomery
Area Franconia Twp (10634)
Zoning R130
Rooms
Other Rooms Living Room, Dining Room, Primary Bedroom, Bedroom 2, Kitchen, Family Room, Bedroom 1, Other
Basement Full, Fully Finished
Interior
Interior Features Breakfast Area
Hot Water Natural Gas
Heating Gas
Cooling Central A/C
Fireplace N
Heat Source Natural Gas
Laundry Main Floor
Exterior
Garage Spaces 4.0
Waterfront N
Water Access N
Accessibility None
Parking Type Attached Garage
Attached Garage 1
Total Parking Spaces 4
Garage Y
Building
Story 2
Sewer Public Sewer
Water Public
Architectural Style Colonial, Contemporary
Level or Stories 2
Additional Building Above Grade
New Construction N
Schools
School District Souderton Area
Others
Senior Community No
Tax ID 34-00-01602-425
Ownership Fee Simple
Read Less
Want to know what your home might be worth? Contact us for a FREE valuation!

Our team is ready to help you sell your home for the highest possible price ASAP

Bought with Marta Pilip • RE/MAX Regency Realty

GET MORE INFORMATION





