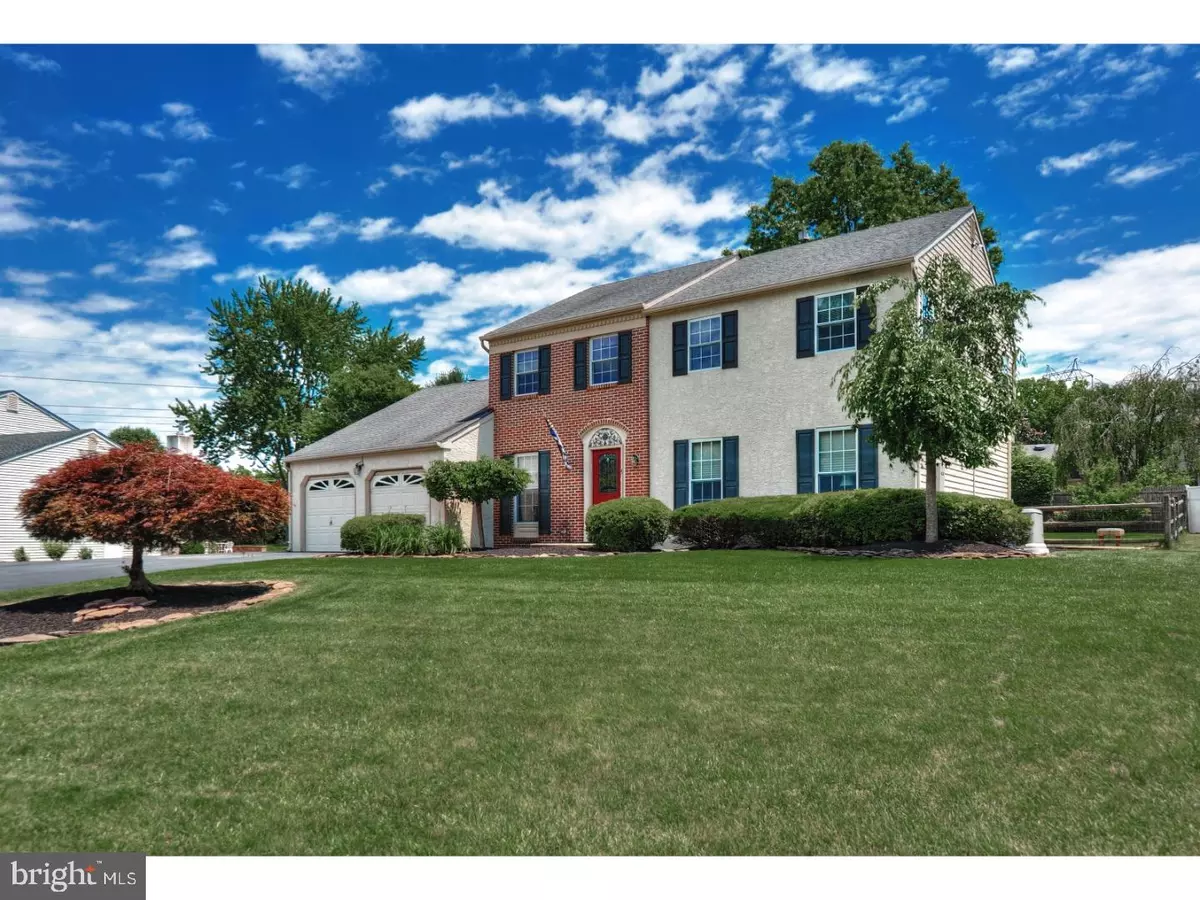$435,000
$435,000
For more information regarding the value of a property, please contact us for a free consultation.
785 HARTLEY DR Upper Gwynedd, PA 19446
4 Beds
3 Baths
2,290 SqFt
Key Details
Sold Price $435,000
Property Type Single Family Home
Sub Type Detached
Listing Status Sold
Purchase Type For Sale
Square Footage 2,290 sqft
Price per Sqft $189
Subdivision Briar Glen
MLS Listing ID 1003169645
Sold Date 08/18/17
Style Colonial
Bedrooms 4
Full Baths 2
Half Baths 1
HOA Y/N N
Abv Grd Liv Area 2,290
Originating Board TREND
Year Built 1984
Annual Tax Amount $5,577
Tax Year 2017
Lot Size 0.447 Acres
Acres 0.45
Lot Dimensions 187
Property Description
Look no further! Great Price for this beautifully maintained, updated Brick Front Colonial which offers so many appealing amenities, you won't be disappointed! The foyer entry offers beautiful, new wide planked flooring which continues throughout the formal living which offers recessed lighting and continues into the formal dining room; A must see, Stunning, Remodeled Kitchen features an enormous amount of cabinets, built-in desk, beautiful Granite counters, Ceramic backsplash, Custom Cabinets, GE Profile conventional/convection oven, Fisher/Paykel 5 burner cooktop, Bosch dishwasher and lots of recessed lighting; Adjoining the kitchen is a spacious Family Room highlighted by a gorgeous Floor to ceiling Fireplace with Custom Surround. The fireplace has a new insert and an exquisite Flagstone surround which is flanked by new custom bookshelves with under cabinets, great for storing TV equipment. Additionally, there are 2 large skylights and an attractive Pella door with pleated shade inserts and brand-new carpet! The second level of this home features a nicely sized Master Bedroom with adjoining full bath, an updated hall bathroom, 3 additional spacious bedrooms which include ceiling fans and the 4th bedroom includes new carpet. The backyard is fully fenced and offers a large Trex deck with a built-in cedar bench, great for outdoor entertainment, and a lg. storage shed. Last but not least is the newly extended 2000 sq. ft. driveway that can accommodate 6 cars, and a 2-car attached garage. A few more additional recent upgrades include, fresh paint throughout, whole house surge protector, Smart thermostat, new outlets throughout the home, New toilets in all baths, wireless exterior cameras and more! Superb location! only 4 miles to the Pa Turnpike, easy access to major access roads, shopping, beautiful Upper Gwynedd park, Merck and restaurants! Great home, Super Location
Location
State PA
County Montgomery
Area Upper Gwynedd Twp (10656)
Zoning R2
Rooms
Other Rooms Living Room, Dining Room, Primary Bedroom, Bedroom 2, Bedroom 3, Kitchen, Family Room, Bedroom 1
Basement Full
Interior
Interior Features Primary Bath(s), Butlers Pantry, Skylight(s), Ceiling Fan(s), Stall Shower, Kitchen - Eat-In
Hot Water Natural Gas
Heating Gas, Forced Air
Cooling Central A/C
Flooring Fully Carpeted, Vinyl
Fireplaces Number 1
Fireplaces Type Stone
Equipment Cooktop, Oven - Wall, Oven - Double, Oven - Self Cleaning, Dishwasher, Disposal, Built-In Microwave
Fireplace Y
Appliance Cooktop, Oven - Wall, Oven - Double, Oven - Self Cleaning, Dishwasher, Disposal, Built-In Microwave
Heat Source Natural Gas
Laundry Lower Floor
Exterior
Garage Spaces 5.0
Fence Other
Utilities Available Cable TV
Water Access N
Accessibility None
Attached Garage 2
Total Parking Spaces 5
Garage Y
Building
Story 2
Sewer Public Sewer
Water Public
Architectural Style Colonial
Level or Stories 2
Additional Building Above Grade
New Construction N
Schools
Elementary Schools Gwynedd Square
Middle Schools Penndale
High Schools North Penn Senior
School District North Penn
Others
Senior Community No
Tax ID 56-00-03747-724
Ownership Fee Simple
Read Less
Want to know what your home might be worth? Contact us for a FREE valuation!

Our team is ready to help you sell your home for the highest possible price ASAP

Bought with Bruno Petrillo Jr • Petrillo Group R E and Ins LTD

GET MORE INFORMATION





