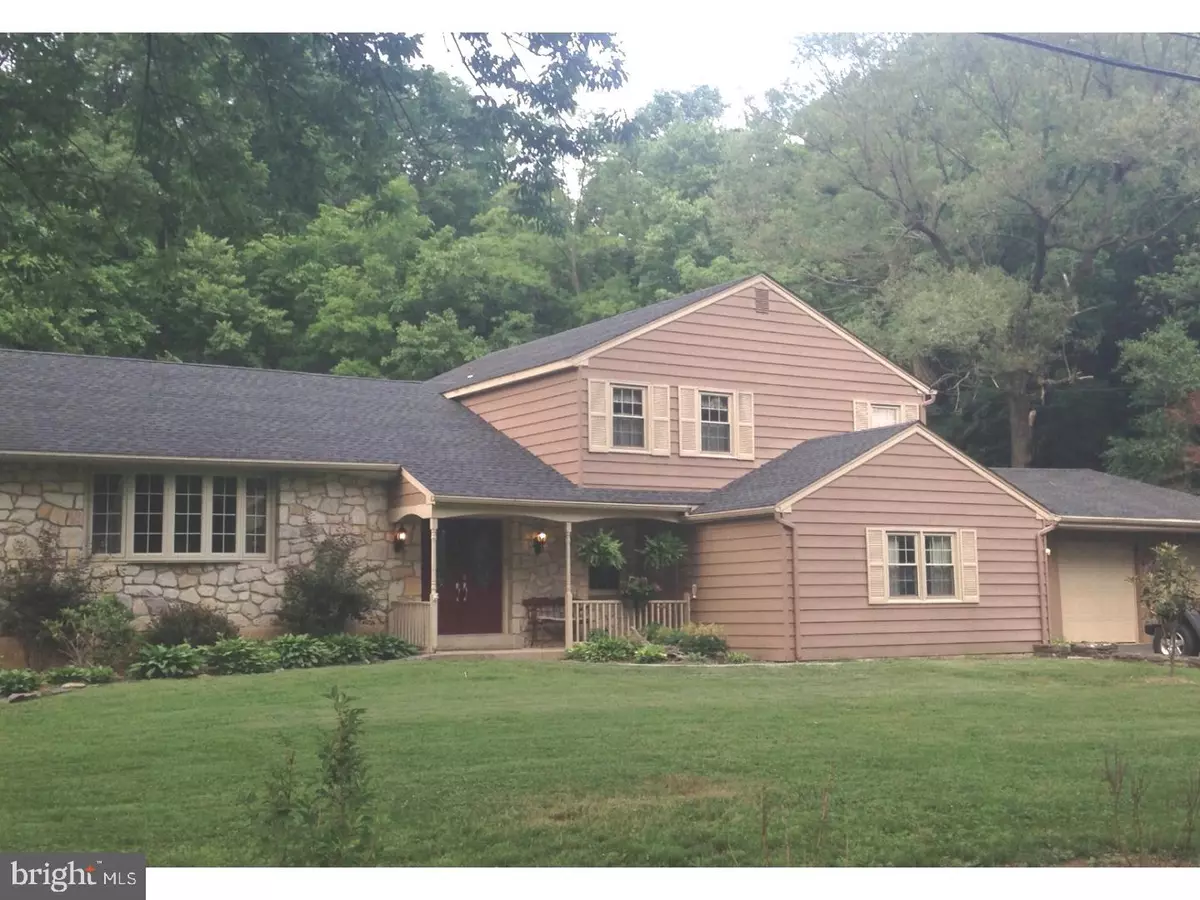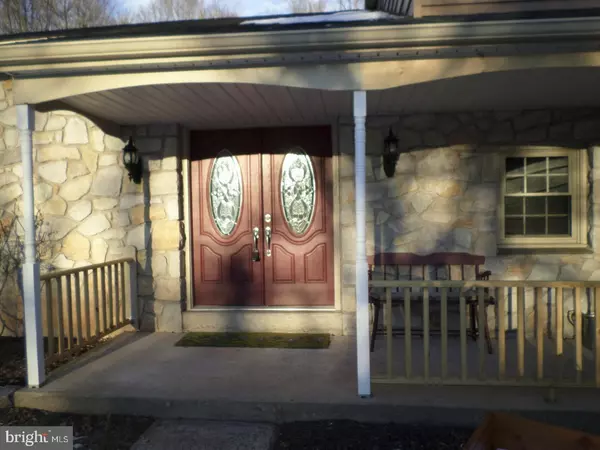$364,900
$364,900
For more information regarding the value of a property, please contact us for a free consultation.
131 NEEDLE ST Mont Clare, PA 19453
4 Beds
3 Baths
2,717 SqFt
Key Details
Sold Price $364,900
Property Type Single Family Home
Sub Type Detached
Listing Status Sold
Purchase Type For Sale
Square Footage 2,717 sqft
Price per Sqft $134
Subdivision None Available
MLS Listing ID 1003138791
Sold Date 04/07/17
Style Colonial,Split Level
Bedrooms 4
Full Baths 2
Half Baths 1
HOA Y/N N
Abv Grd Liv Area 2,717
Originating Board TREND
Year Built 1975
Annual Tax Amount $4,605
Tax Year 2017
Lot Size 0.388 Acres
Acres 0.39
Lot Dimensions 218 X 186
Property Description
Spring Ford school district! You are going to say, "WOW"!! The current homeowners have updated this home beyond belief! New custom kitchen (2010) w/Kraft-Maid quiet-close Maple cabinetry, hidden trash and recycling cabinet, pull-out pot drawers and spice drawer, lazy susan, lighted china cabinet, double storage cabinet, coffee service counter, permanent island w/electric and seating for 4, one-seam granite counter tops, extra deep s/s kitchen sink, service sink and two garbage disposals. Custom tile back splash and flooring, GE Profile double oven, separate cook-top range w/Jenn-Aire fan, s/s refrigerator, Boshe s/s dishwasher, Moen faucet, double seated desk w/storage cabinets, and pull-out filing cabinet. Bonus breakfast bar seating, all chairs remain, extensive lighting package throughout this beautiful room! Double doors with hidden screen lead out to a large deck for your summer entertaining. Dining and Living rooms have hand-scraped hardwood flooring, lighted ceiling fans, chair rails and spot lighting. Step down to an updated powder rm, family room w/ wood burning full-wall stone fireplace, bar w/stools and beverage refrigerator. Flooring on this level is radiant heated, except Bonus Room which could easily be used as an oversized 5th BR! Newly updated laundry room with all new cabinetry, laundry sink, washer and dryer, exit to the covered walkway to your two car garage w/ pull down stairs for extra overhead storage. Upper level contains a Master Bdrm w/newer full bath w/marble-topped sink, ceramic flooring and tub surround. Three additional bedrooms, newly updated ceramic-floored hall bath w/one-piece tub surround. Newer roof, tilt-in windows, insulated front doors, and A/C. Lower level storage area, water treatment system, shed, swing, oversized driveway. A second, attached parcel of land is included (address for this parcel is 141 Walnut Street). Cross over the bridge to the exciting Phoenixville night life! Close to 422! This property is move-in ready! Property is in the 100 year flood plain. All room sizes are considered reliable, but not guaranteed.
Location
State PA
County Montgomery
Area Upper Providence Twp (10661)
Zoning VP
Rooms
Other Rooms Living Room, Dining Room, Primary Bedroom, Bedroom 2, Bedroom 3, Kitchen, Family Room, Bedroom 1, Laundry, Other
Basement Partial, Unfinished
Interior
Interior Features Primary Bath(s), Kitchen - Island, Butlers Pantry, Ceiling Fan(s), Water Treat System, Wet/Dry Bar, Dining Area
Hot Water Oil
Heating Oil, Hot Water, Baseboard, Radiant
Cooling Central A/C
Flooring Wood, Fully Carpeted, Tile/Brick
Fireplaces Number 1
Fireplaces Type Stone
Equipment Cooktop, Oven - Wall, Oven - Double, Oven - Self Cleaning, Dishwasher, Disposal
Fireplace Y
Window Features Bay/Bow,Energy Efficient,Replacement
Appliance Cooktop, Oven - Wall, Oven - Double, Oven - Self Cleaning, Dishwasher, Disposal
Heat Source Oil
Laundry Lower Floor
Exterior
Exterior Feature Deck(s), Porch(es)
Garage Garage Door Opener
Garage Spaces 5.0
Utilities Available Cable TV
Waterfront N
Water Access N
Roof Type Pitched,Shingle
Accessibility None
Porch Deck(s), Porch(es)
Parking Type Driveway, Detached Garage, Other
Total Parking Spaces 5
Garage Y
Building
Lot Description Level, Front Yard, Rear Yard, SideYard(s)
Story Other
Foundation Concrete Perimeter
Sewer Public Sewer
Water Well
Architectural Style Colonial, Split Level
Level or Stories Other
Additional Building Above Grade, Shed
New Construction N
Schools
Middle Schools Spring-Ford Ms 8Th Grade Center
High Schools Spring-Ford Senior
School District Spring-Ford Area
Others
Senior Community No
Tax ID 61-00-05356-001 61-00-05350-007
Ownership Fee Simple
Acceptable Financing Conventional
Listing Terms Conventional
Financing Conventional
Read Less
Want to know what your home might be worth? Contact us for a FREE valuation!

Our team is ready to help you sell your home for the highest possible price ASAP

Bought with Charles V Swartz • Re/Max One Realty

GET MORE INFORMATION





