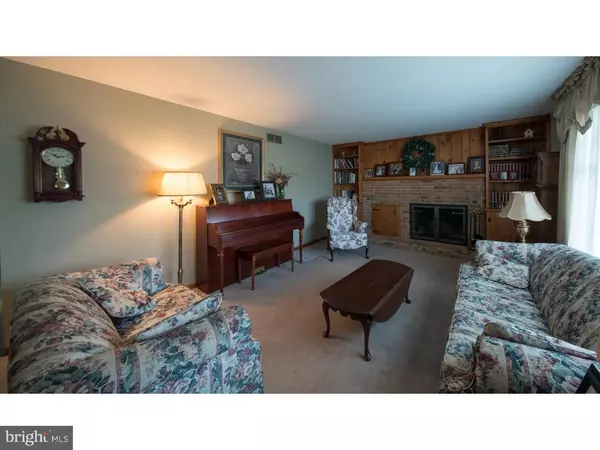$340,000
$350,000
2.9%For more information regarding the value of a property, please contact us for a free consultation.
257 HARLEYSVILLE PIKE Souderton, PA 18964
4 Beds
2 Baths
2,778 SqFt
Key Details
Sold Price $340,000
Property Type Single Family Home
Sub Type Detached
Listing Status Sold
Purchase Type For Sale
Square Footage 2,778 sqft
Price per Sqft $122
Subdivision None Available
MLS Listing ID 1003478131
Sold Date 01/16/17
Style Cape Cod
Bedrooms 4
Full Baths 2
HOA Y/N N
Abv Grd Liv Area 2,778
Originating Board TREND
Year Built 1977
Annual Tax Amount $6,577
Tax Year 2016
Lot Size 0.581 Acres
Acres 0.58
Lot Dimensions 100
Property Description
COME SEE!!! Located in the Award Winning Souderton School District, this Cape Style Home offers 4 Bedrooms & 2 Full Bathrooms and offers great entertainment space in the back of the property with a large sized deck and pool area.. As you enter through the front door of this home you will notice the open floor plan that flows into the recently updated kitchen. Some updates recently made to the kitchen include; Granite countertops and newer cabinets & new tile flooring. The kitchen then flows into the large family room. When you look up as you enter the room you will notice the exposed wood beams on the ceiling. As you look around you will see the wall to wall carpeting, tile landing and the wood burning brick fireplace. A great room to sit and relax with family and friends. As you walk through the home you will notice the immense amount of storage space that is offered. Head to the master bedroom and you will be pleasantly surprised by the amount of space. The master bedroom is complete with double closets and wall to wall carpeting. Along with the master bedroom there are 2 other bedrooms on the main floor. The decently sized fourth bedroom is on the second floor. As you walk into the backyard you will notice the large private deck that is great for entertaining. The backyard is complete with an above-ground pool. Last but not least as you head down to the full finished basement you will notice that there is enough space for a large billiard table and a full bar. The basement is also home to a wood shop that you will find off to the side. The basement is then complete with the washer and dryer. This home has been recently updated to reflect a newer roof, new windows and new siding. This wonderful home is one that you are going to want to see for yourself!
Location
State PA
County Montgomery
Area Franconia Twp (10634)
Zoning R100
Rooms
Other Rooms Living Room, Dining Room, Primary Bedroom, Bedroom 2, Bedroom 3, Kitchen, Family Room, Bedroom 1
Basement Full, Fully Finished
Interior
Interior Features Ceiling Fan(s), Exposed Beams, Stall Shower, Kitchen - Eat-In
Hot Water Electric
Heating Oil, Forced Air, Energy Star Heating System
Cooling Central A/C
Flooring Fully Carpeted, Tile/Brick
Fireplaces Number 2
Fireplaces Type Brick
Equipment Cooktop, Oven - Self Cleaning, Disposal, Energy Efficient Appliances
Fireplace Y
Window Features Bay/Bow,Energy Efficient,Replacement
Appliance Cooktop, Oven - Self Cleaning, Disposal, Energy Efficient Appliances
Heat Source Oil
Laundry Basement
Exterior
Exterior Feature Deck(s)
Garage Spaces 2.0
Pool Above Ground
Utilities Available Cable TV
Waterfront N
Water Access N
Roof Type Shingle
Accessibility None
Porch Deck(s)
Parking Type Driveway
Total Parking Spaces 2
Garage N
Building
Lot Description Level, Front Yard, Rear Yard
Story 2
Sewer Public Sewer
Water Public
Architectural Style Cape Cod
Level or Stories 2
Additional Building Above Grade
Structure Type 9'+ Ceilings
New Construction N
Schools
School District Souderton Area
Others
Senior Community No
Tax ID 34-00-02176-004
Ownership Fee Simple
Acceptable Financing Conventional, VA, FHA 203(b), USDA
Listing Terms Conventional, VA, FHA 203(b), USDA
Financing Conventional,VA,FHA 203(b),USDA
Read Less
Want to know what your home might be worth? Contact us for a FREE valuation!

Our team is ready to help you sell your home for the highest possible price ASAP

Bought with Stephen R Stabler • Michael E Orlic Real Estate

GET MORE INFORMATION





