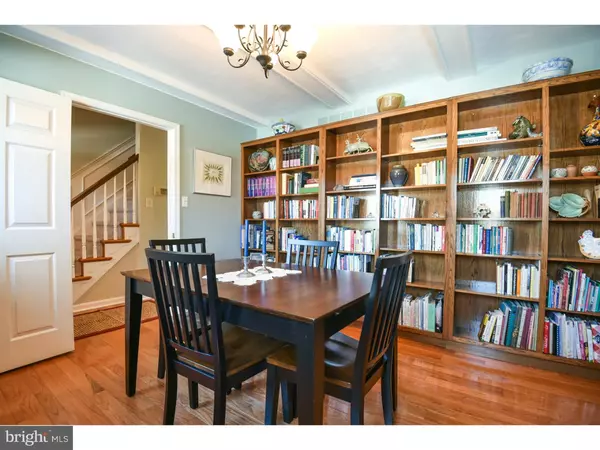$194,000
$200,000
3.0%For more information regarding the value of a property, please contact us for a free consultation.
113 ROBODA BLVD Royersford, PA 19468
3 Beds
2 Baths
1,400 SqFt
Key Details
Sold Price $194,000
Property Type Townhouse
Sub Type Interior Row/Townhouse
Listing Status Sold
Purchase Type For Sale
Square Footage 1,400 sqft
Price per Sqft $138
Subdivision Roboda
MLS Listing ID 1003472215
Sold Date 04/22/16
Style Colonial
Bedrooms 3
Full Baths 1
Half Baths 1
HOA Fees $165/mo
HOA Y/N Y
Abv Grd Liv Area 1,400
Originating Board TREND
Year Built 1974
Annual Tax Amount $2,962
Tax Year 2016
Lot Size 1,548 Sqft
Acres 0.04
Lot Dimensions 20
Property Description
Welcome to Roboda's Cobblestone Village Feel the welcoming warmth of this home the moment you enter. Hardwood flooring on the first floor, formal dining room with built in bookshelves. The beautifully updated kitchen with lots of cabinets, extra deep sink, tiled back splash, and breakfast bar that opens to the great room. Relax in this wonderfully welcoming family room with brick fireplace. Beautiful sliding doors offer the most incredible view of the lovely fenced yard and garden area that backs to open space and woods. It truly is the most serene setting. The second floor offers three spacious bedrooms with neutral decor throughout. The two-room bath has been totally re-done! Pull -down steps for attic storage. Finished basement offers additional built-in bookshelves, as well as a separate laundry/storage area. The newer Pella windows throughout and new Pella Storm Door are a huge plus!! Reminiscent of historic Williamsburg in architectural detail, this community offers sidewalks throughout, playground, walking trail by the Mingo Creek, sitting areas with benches. Truly a wonderful place to call home! One year home warrant included! Close to schools, shopping,new Providence Towne Center. Convenient yet tucked away in this private community with lots of open space to enjoy!
Location
State PA
County Montgomery
Area Upper Providence Twp (10661)
Zoning R3
Rooms
Other Rooms Living Room, Dining Room, Primary Bedroom, Bedroom 2, Kitchen, Family Room, Bedroom 1
Basement Full
Interior
Interior Features Breakfast Area
Hot Water Electric
Heating Electric, Forced Air
Cooling Central A/C
Flooring Wood, Fully Carpeted
Fireplaces Number 1
Fireplaces Type Brick
Equipment Dishwasher, Disposal
Fireplace Y
Appliance Dishwasher, Disposal
Heat Source Electric
Laundry Basement
Exterior
Exterior Feature Patio(s)
Waterfront N
Water Access N
Roof Type Pitched,Shingle
Accessibility None
Porch Patio(s)
Parking Type None
Garage N
Building
Lot Description Cul-de-sac, Level, Front Yard, Rear Yard
Story 2
Foundation Brick/Mortar
Sewer Public Sewer
Water Public
Architectural Style Colonial
Level or Stories 2
Additional Building Above Grade
New Construction N
Schools
Middle Schools Spring-Ford Ms 8Th Grade Center
High Schools Spring-Ford Senior
School District Spring-Ford Area
Others
HOA Fee Include Common Area Maintenance,Lawn Maintenance,Snow Removal,Trash
Senior Community No
Tax ID 61-00-04469-339
Ownership Fee Simple
Read Less
Want to know what your home might be worth? Contact us for a FREE valuation!

Our team is ready to help you sell your home for the highest possible price ASAP

Bought with Patricia Sepety • BHHS Fox & Roach-Collegeville

GET MORE INFORMATION





