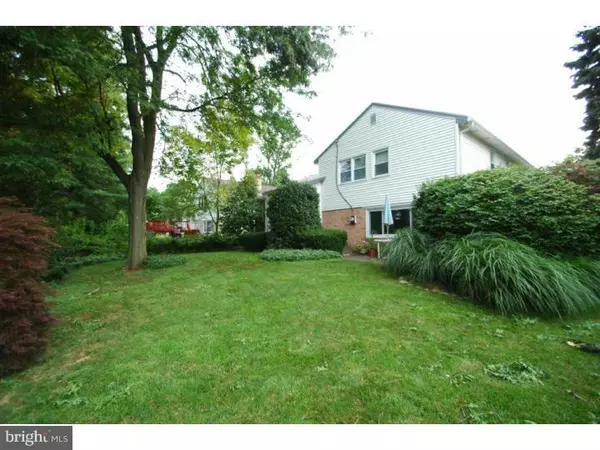$275,000
$279,500
1.6%For more information regarding the value of a property, please contact us for a free consultation.
8039 ELLEN LN Cheltenham, PA 19012
4 Beds
3 Baths
3,292 SqFt
Key Details
Sold Price $275,000
Property Type Single Family Home
Sub Type Detached
Listing Status Sold
Purchase Type For Sale
Square Footage 3,292 sqft
Price per Sqft $83
Subdivision Cheltenham
MLS Listing ID 1003458793
Sold Date 02/27/15
Style Contemporary,Traditional,Split Level
Bedrooms 4
Full Baths 2
Half Baths 1
HOA Y/N N
Abv Grd Liv Area 2,548
Originating Board TREND
Year Built 1960
Annual Tax Amount $8,978
Tax Year 2015
Lot Size 0.321 Acres
Acres 0.32
Lot Dimensions 90
Property Description
**** 1 Year Home Warranty Included!**** You have to see this large 4-bedroom split-level, natural light pouring in from the large energy efficient replacement windows throughout. Enter through the front door into a bright open floor plan with vaulted ceilings and a fabulous featured wood-burning fireplace with floor to ceiling stone. The open floor plan flows into the formal dining room with gorgeous hardwood floors and huge picture window, your guests will enjoy special dinners with the serenity of nature as a backdrop. Large eat in kitchen with tons of cabinet and counter top space as well as access to the large yard waiting for your outdoor entertainment. Go just a few steps down and find a large family room with a huge walk-in storage closet and a separate entrance. An updated half bathroom and a massive mud/laundry room with inside access to the 1-car garage complete the lower level. Head upstairs and find the large master suite with a huge organized walk-in closet and private master bathroom. Three more bedrooms and a hall bathroom featuring double sinks complete the upstairs. Beautiful hardwood floors are waiting to be discovered since they are hiding under the carpet throughout the entire home.
Location
State PA
County Montgomery
Area Cheltenham Twp (10631)
Zoning R4
Rooms
Other Rooms Living Room, Dining Room, Primary Bedroom, Bedroom 2, Bedroom 3, Kitchen, Family Room, Bedroom 1, Laundry, Attic
Basement Partial
Interior
Interior Features Primary Bath(s), Ceiling Fan(s), Kitchen - Eat-In
Hot Water Natural Gas
Heating Gas, Forced Air
Cooling Central A/C
Flooring Wood, Fully Carpeted, Vinyl
Fireplaces Number 1
Fireplaces Type Stone
Equipment Cooktop, Oven - Wall, Oven - Double, Dishwasher, Disposal
Fireplace Y
Window Features Replacement
Appliance Cooktop, Oven - Wall, Oven - Double, Dishwasher, Disposal
Heat Source Natural Gas
Laundry Lower Floor
Exterior
Exterior Feature Patio(s), Porch(es)
Garage Inside Access
Garage Spaces 3.0
Utilities Available Cable TV
Waterfront N
Water Access N
Roof Type Shingle
Accessibility None
Porch Patio(s), Porch(es)
Parking Type Attached Garage, Other
Attached Garage 1
Total Parking Spaces 3
Garage Y
Building
Lot Description Corner, Cul-de-sac, Front Yard, Rear Yard, SideYard(s)
Story Other
Sewer Public Sewer
Water Public
Architectural Style Contemporary, Traditional, Split Level
Level or Stories Other
Additional Building Above Grade, Below Grade
Structure Type Cathedral Ceilings
New Construction N
Schools
Middle Schools Cedarbrook
High Schools Cheltenham
School District Cheltenham
Others
Tax ID 31-00-09343-004
Ownership Fee Simple
Security Features Security System
Read Less
Want to know what your home might be worth? Contact us for a FREE valuation!

Our team is ready to help you sell your home for the highest possible price ASAP

Bought with Carleen Mossett • Weichert Realtors-Whitemarsh*

GET MORE INFORMATION





