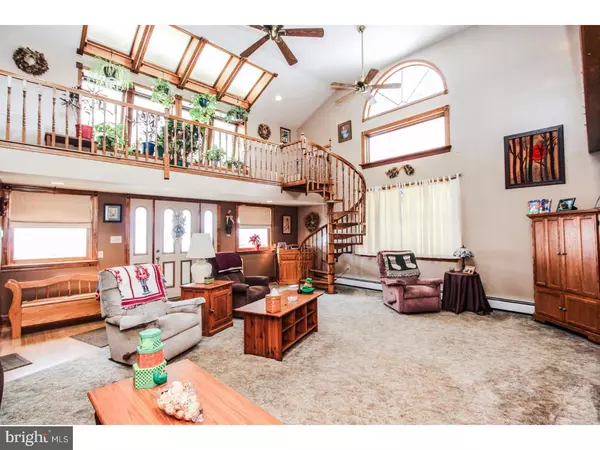$437,000
$444,900
1.8%For more information regarding the value of a property, please contact us for a free consultation.
522 SPRING VALLEY RD Media, PA 19063
4 Beds
3 Baths
3,312 SqFt
Key Details
Sold Price $437,000
Property Type Single Family Home
Sub Type Detached
Listing Status Sold
Purchase Type For Sale
Square Footage 3,312 sqft
Price per Sqft $131
Subdivision None Available
MLS Listing ID 1000377367
Sold Date 11/09/17
Style Ranch/Rambler,Raised Ranch/Rambler
Bedrooms 4
Full Baths 2
Half Baths 1
HOA Y/N N
Abv Grd Liv Area 3,312
Originating Board TREND
Year Built 1965
Annual Tax Amount $6,755
Tax Year 2017
Lot Size 0.812 Acres
Acres 0.81
Lot Dimensions 258X232
Property Description
This magnificent 4 bedroom 2 1/2 bath home is situated on .8 acres in the most beautiful area of Middletown Township. The view is stunning and forever as it is located directly across from the protected grounds of Linvilla Orchards. As you enter this home your eyes go directly to the custom woodworking throughout. In addition, the home is rich with features including newer Anderson windows {2015}, newer roof with solar panels {2010}, 3 zone heating & air conditioning, upgraded electric, walk up attic with solar fan, updated eat in kitchen with Corian counter tops, solid oak cabinets, Pergo flooring, wood burning stove, fully finished basement and a tank-less water heater .However the real heart of this home is the incredible family room with a spiral staircase leading to a loft/office. The family room then leads to a spacious three season porch, perfect for entertaining and family gatherings. The exterior of the home is highlighted by the numerous perennials that just add to the beauty of this property. You need to see this home to appreciate what it has to offer.
Location
State PA
County Delaware
Area Middletown Twp (10427)
Zoning R-10
Rooms
Other Rooms Living Room, Dining Room, Primary Bedroom, Bedroom 2, Bedroom 3, Kitchen, Family Room, Bedroom 1, Sun/Florida Room, Other, Attic
Basement Full, Fully Finished
Interior
Interior Features Primary Bath(s), Skylight(s), Ceiling Fan(s), Attic/House Fan, Exposed Beams, Stall Shower, Kitchen - Eat-In
Hot Water Natural Gas
Heating Solar Active/Passive, Hot Water
Cooling Central A/C
Flooring Fully Carpeted
Equipment Built-In Range, Oven - Self Cleaning, Dishwasher, Disposal, Built-In Microwave
Fireplace N
Window Features Energy Efficient,Replacement
Appliance Built-In Range, Oven - Self Cleaning, Dishwasher, Disposal, Built-In Microwave
Heat Source Natural Gas, Solar
Laundry Lower Floor
Exterior
Garage Spaces 5.0
Utilities Available Cable TV
Waterfront N
Water Access N
Roof Type Pitched,Shingle
Accessibility None
Parking Type Attached Garage
Attached Garage 2
Total Parking Spaces 5
Garage Y
Building
Lot Description Corner, Irregular, Front Yard, Rear Yard, SideYard(s)
Foundation Concrete Perimeter
Sewer Public Sewer
Water Public
Architectural Style Ranch/Rambler, Raised Ranch/Rambler
Additional Building Above Grade
Structure Type Cathedral Ceilings,9'+ Ceilings
New Construction N
Schools
High Schools Penncrest
School District Rose Tree Media
Others
Senior Community No
Tax ID 27-00-02591-00
Ownership Fee Simple
Read Less
Want to know what your home might be worth? Contact us for a FREE valuation!

Our team is ready to help you sell your home for the highest possible price ASAP

Bought with Karen R Bittner-Kight • Keller Williams Real Estate - Media

GET MORE INFORMATION





