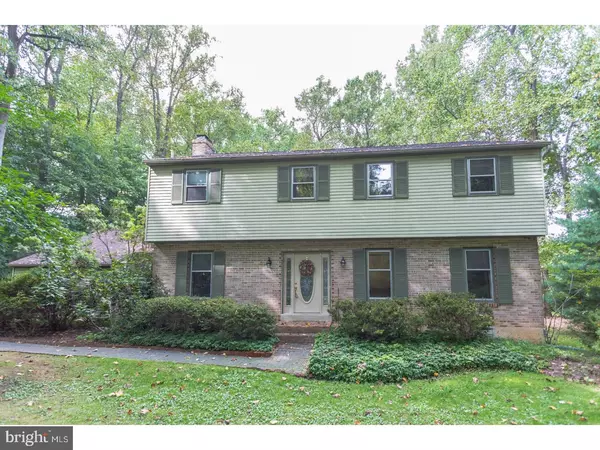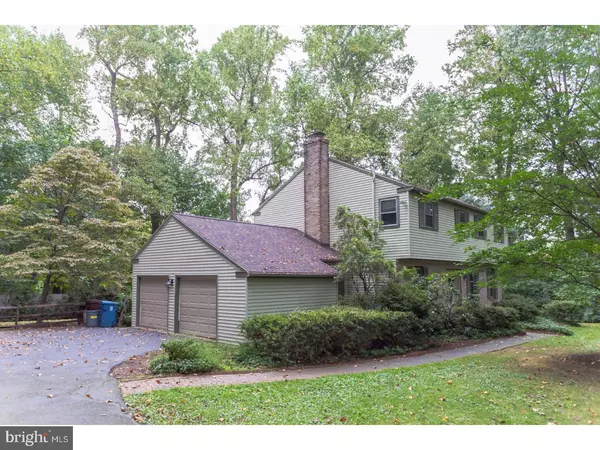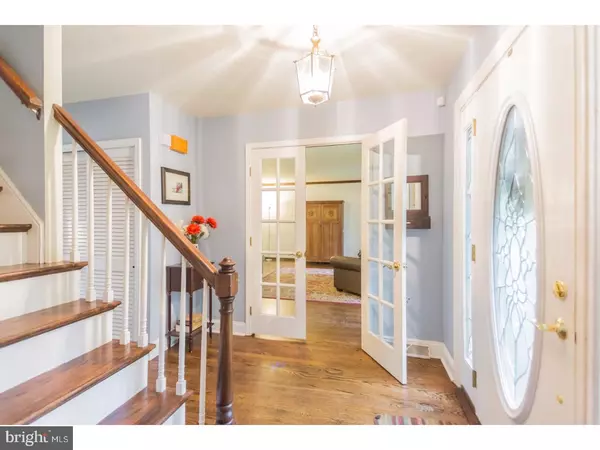$375,000
$375,000
For more information regarding the value of a property, please contact us for a free consultation.
79 DEER PATH LN Kennett Square, PA 19348
4 Beds
3 Baths
2,378 SqFt
Key Details
Sold Price $375,000
Property Type Single Family Home
Sub Type Detached
Listing Status Sold
Purchase Type For Sale
Square Footage 2,378 sqft
Price per Sqft $157
Subdivision Hamorton Woods
MLS Listing ID 1003195493
Sold Date 04/20/17
Style Colonial
Bedrooms 4
Full Baths 2
Half Baths 1
HOA Fees $20/ann
HOA Y/N Y
Abv Grd Liv Area 2,378
Originating Board TREND
Year Built 1974
Annual Tax Amount $6,774
Tax Year 2017
Lot Size 1.300 Acres
Acres 1.3
Lot Dimensions 0X0
Property Sub-Type Detached
Property Description
Welcome to your new home in the highly desired community of Hamorton Woods in the award winning Kennett Consolidated School District. This well maintained four bedroom, two and a half bedroom Colonial home is situated on a premium 1.3 acre lot with mature landscaping and plenty of room to run and play. As you make your way up the walkway and into the foyer you will instantly feel at home. The warm hardwood flooring and neutral paint tones greet you as you make your way to the fully updated eat-in kitchen with granite countertops, new stainless steel appliances, tile backsplash and custom top of the line Jenn Air cooktop on your large island. The first floor is made complete with a formal dining room for entertaining, a large family room with wood burning stove that easily warms the entire first floor on those cold wintery days, and your first floor laundry room. Upstairs the magnificence continues. The large and spacious master bedroom en-suite with master bath will be the perfect respite at the end of a hard day at work. Three additional generously sized bedrooms with hardwood floors and a full bath complete the second floor. As if all this wasn't enough, the finished basement provides additional living space which can be a play room, office space or movie room. The unfinished portion provides plenty of storage solutions too. And don't miss the roomy and large deck off your eat in kitchen that overlooks your backyard private oasis. Enjoy your favorite beverage out there or entertain family and friends to a fun summer evening barbecue. Lots of upgrades here, make this home a super value and include a new roof, new slider doors and so much more. Conveniently located off Route 1 in Kennett, making your commute to work and play a breeze. Local attractions are also at your convenience, like Longwood Gardens, Brandywine River Museum and wineries galore. Don't miss this gem on your tour. You certainly will not be disappointed.
Location
State PA
County Chester
Area Kennett Twp (10362)
Zoning R2
Rooms
Other Rooms Living Room, Dining Room, Primary Bedroom, Bedroom 2, Bedroom 3, Kitchen, Family Room, Bedroom 1, Other
Basement Full, Fully Finished
Interior
Interior Features Primary Bath(s), Kitchen - Island, Ceiling Fan(s), Attic/House Fan, Intercom, Kitchen - Eat-In
Hot Water Electric
Heating Oil, Forced Air
Cooling Central A/C
Flooring Wood, Tile/Brick
Fireplaces Number 1
Fireplaces Type Brick
Equipment Built-In Range, Oven - Self Cleaning, Dishwasher, Refrigerator, Disposal, Built-In Microwave
Fireplace Y
Appliance Built-In Range, Oven - Self Cleaning, Dishwasher, Refrigerator, Disposal, Built-In Microwave
Heat Source Oil
Laundry Main Floor
Exterior
Exterior Feature Deck(s)
Parking Features Inside Access, Garage Door Opener
Garage Spaces 5.0
Utilities Available Cable TV
Water Access N
Roof Type Pitched,Shingle
Accessibility None
Porch Deck(s)
Attached Garage 2
Total Parking Spaces 5
Garage Y
Building
Lot Description Front Yard, Rear Yard, SideYard(s)
Story 2
Sewer On Site Septic
Water Public
Architectural Style Colonial
Level or Stories 2
Additional Building Above Grade
New Construction N
Schools
Middle Schools Kennett
High Schools Kennett
School District Kennett Consolidated
Others
Senior Community No
Tax ID 62-02K-0012
Ownership Fee Simple
Security Features Security System
Acceptable Financing Conventional, VA, FHA 203(b)
Listing Terms Conventional, VA, FHA 203(b)
Financing Conventional,VA,FHA 203(b)
Read Less
Want to know what your home might be worth? Contact us for a FREE valuation!

Our team is ready to help you sell your home for the highest possible price ASAP

Bought with Laura Kaplan • Coldwell Banker Realty
GET MORE INFORMATION





