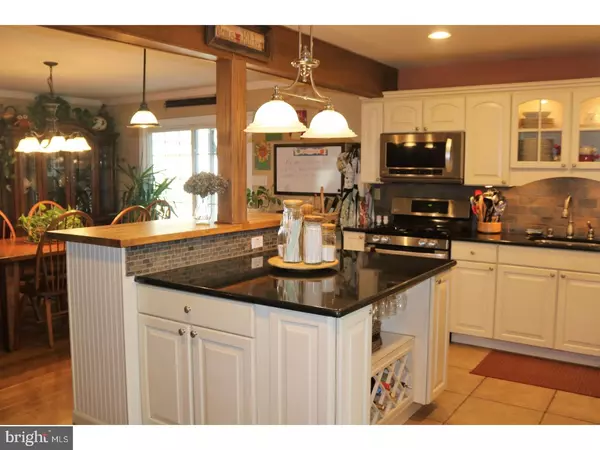$314,900
$314,900
For more information regarding the value of a property, please contact us for a free consultation.
14 QUAIL RD Levittown, PA 19057
4 Beds
2 Baths
2,135 SqFt
Key Details
Sold Price $314,900
Property Type Single Family Home
Sub Type Detached
Listing Status Sold
Purchase Type For Sale
Square Footage 2,135 sqft
Price per Sqft $147
Subdivision Quincy Hollow
MLS Listing ID 1000249409
Sold Date 10/23/17
Style Colonial
Bedrooms 4
Full Baths 2
HOA Y/N N
Abv Grd Liv Area 2,135
Originating Board TREND
Year Built 1956
Annual Tax Amount $5,199
Tax Year 2017
Lot Size 7,000 Sqft
Acres 0.16
Lot Dimensions 70X100
Property Description
Come see this exquisite 4/5 Bedroom, two full bath remodeled double dormer (2004) Colonial in Quincy Hollow, in Middletown Township! The attention to detail shows throughout as you walk into the sunlit living room which leads to a gorgeous open concept kitchen with 18" ceramic tile floors, granite counters, all stainless steel appliances, (1 yr.old LG refrigerator and gas stove), dishwasher,and microwave. New cabinets, back splash, recessed lighting, and stainless steel sink and fixtures. There is an large island with breakfast counter, great for entertaining and gatherings! Settle in and gather around the stone gas fireplace, installed in 2014, with barn timber mantle. There is an adjoining den with carpeting and ceiling fan, and a spacious dining area. On the first level there is a full remodeled bath with ceramic tile floors and shower walls, pedestal sink, fixtures, toilet, and light. The fourth bed room has ceiling fan, and closet. The Laundry room can be converted to a fifth bed room, as a stackable washer and dryer could be moved to a hall closet and hook-up is available. The second level has a master bed room with carpeting, ceiling fan, a 7' x 9' walk in close, which features custom-built red oak shelving, hardwood flooring, and recessed lighting. Also two nice sized bed rooms, with ceiling fans, closets, and bamboo flooring. There are hardwood floors in upstairs hallway. The main bath was remodeled 2015. It features ceramic tile flooring, an elevated 3.5' x 6' soaking tub with a 42" depth. A seamless glass shower stall with ceramic tile walls and base. There are also replaced fixtures, vanity and toilet. This well kept home has many other upgrades such as replaced vinyl siding, an upgraded 200 amp service, and the installation of crown moulding. The garage has been re-insulated, sheet rocked, and electric installed. The main roof is 11 yrs. old. There are two covered patios; the front porch has new concrete 12' x 16' area, and the back patio has a 15' x 17' area. Both patios have a ceiling fan. Central air installed in 2009. The home converted to natural gas and heat in 2013. This truly amazing house is ready for its new owner. Close to shopping, restaurants, and major transportation.
Location
State PA
County Bucks
Area Middletown Twp (10122)
Zoning R2
Rooms
Other Rooms Living Room, Dining Room, Primary Bedroom, Bedroom 2, Bedroom 3, Kitchen, Family Room, Bedroom 1, Laundry
Interior
Interior Features Kitchen - Island, Ceiling Fan(s), Attic/House Fan, Exposed Beams, Kitchen - Eat-In
Hot Water Natural Gas
Heating Hot Water
Cooling Central A/C
Flooring Wood, Fully Carpeted, Tile/Brick
Fireplaces Number 1
Fireplaces Type Stone
Equipment Built-In Range, Dishwasher, Refrigerator, Disposal, Built-In Microwave
Fireplace Y
Appliance Built-In Range, Dishwasher, Refrigerator, Disposal, Built-In Microwave
Heat Source Natural Gas
Laundry Main Floor
Exterior
Exterior Feature Patio(s), Porch(es)
Garage Inside Access
Garage Spaces 1.0
Fence Other
Utilities Available Cable TV
Waterfront N
Water Access N
Roof Type Pitched
Accessibility None
Porch Patio(s), Porch(es)
Parking Type On Street, Driveway, Other
Total Parking Spaces 1
Garage N
Building
Lot Description Level
Story 2
Sewer Public Sewer
Water Public
Architectural Style Colonial
Level or Stories 2
Additional Building Above Grade
New Construction N
Schools
High Schools Neshaminy
School District Neshaminy
Others
Senior Community No
Tax ID 22-065-178
Ownership Fee Simple
Read Less
Want to know what your home might be worth? Contact us for a FREE valuation!

Our team is ready to help you sell your home for the highest possible price ASAP

Bought with Carole A Cohen • Coldwell Banker Hearthside

GET MORE INFORMATION





